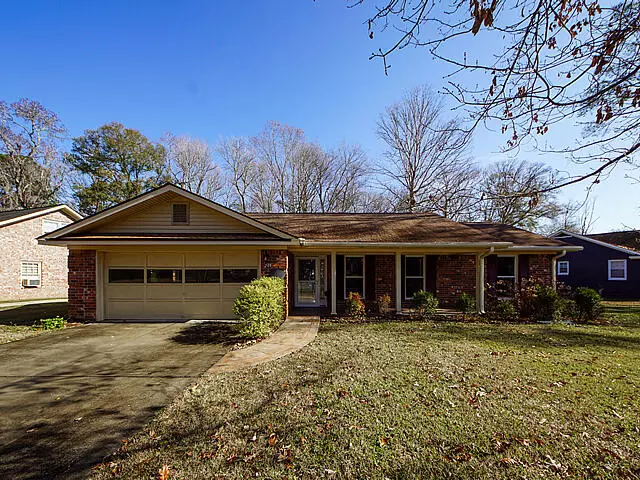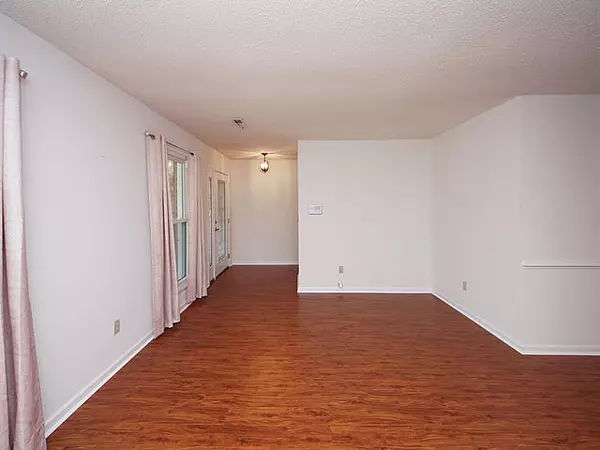Bought with Realty ONE Group Coastal
$315,000
$295,000
6.8%For more information regarding the value of a property, please contact us for a free consultation.
4 Beds
2 Baths
1,773 SqFt
SOLD DATE : 01/28/2022
Key Details
Sold Price $315,000
Property Type Single Family Home
Sub Type Single Family Detached
Listing Status Sold
Purchase Type For Sale
Square Footage 1,773 sqft
Price per Sqft $177
Subdivision Quail Arbor V
MLS Listing ID 22000227
Sold Date 01/28/22
Bedrooms 4
Full Baths 2
Year Built 1987
Lot Size 0.270 Acres
Acres 0.27
Property Description
Great 4 bd/2ba brick ranch with a sunroom and a screened porch. The home has wood laminate flooring everywhere except kitchen, baths, laundry and one bedroom that has new carpet. This home is a split bedroom floor plan with the master on one side and the other 3 bedrooms on the opposite. a Welcoming foyer leads either to the combination living and dining rooms or straight into the kitchen and den area. The spacious master bedroom is off the dining room area and is complete with a large walk-in closet with built-in shelving and drawers. The master bath has updated tile flooring and a shower/tub combination. The kitchen, also with updated tile, is open to the large family room which has a wood burning fireplace. The three secondary bedrooms are good sized with plenty of natural light.Off the family room is the good sized sunroom with tiled flooring that can have many uses. The screened porch has tile as well and the tile continues to an uncovered patio, perfect for grilling or maybe even a fire pit! There is a shed, approx 8x12, which has electricity to it. The backyard is a great space for outdoor activities and is fully fenced. Windows have been replaced with vinyl windows. This home lives larger than it sounds so don't miss your chance to make this your new home!!!
Location
State SC
County Dorchester
Area 62 - Summerville/Ladson/Ravenel To Hwy 165
Rooms
Primary Bedroom Level Lower
Master Bedroom Lower Ceiling Fan(s), Walk-In Closet(s)
Interior
Interior Features Walk-In Closet(s), Family, Entrance Foyer, Living/Dining Combo, Sun
Heating Heat Pump
Cooling Central Air
Flooring Ceramic Tile, Laminate
Fireplaces Number 1
Fireplaces Type Family Room, One, Wood Burning
Laundry Dryer Connection, Laundry Room
Exterior
Garage Spaces 2.0
Fence Fence - Metal Enclosed
Community Features Trash
Utilities Available Dominion Energy
Roof Type Architectural
Porch Porch - Full Front, Screened
Total Parking Spaces 2
Building
Lot Description Interior Lot
Story 1
Foundation Slab
Sewer Public Sewer
Water Public
Architectural Style Ranch, Traditional
Level or Stories One
New Construction No
Schools
Elementary Schools Dr. Eugene Sires Elementary
Middle Schools Alston
High Schools Ashley Ridge
Others
Financing Any, Cash, Conventional, FHA, VA Loan
Read Less Info
Want to know what your home might be worth? Contact us for a FREE valuation!

Our team is ready to help you sell your home for the highest possible price ASAP






