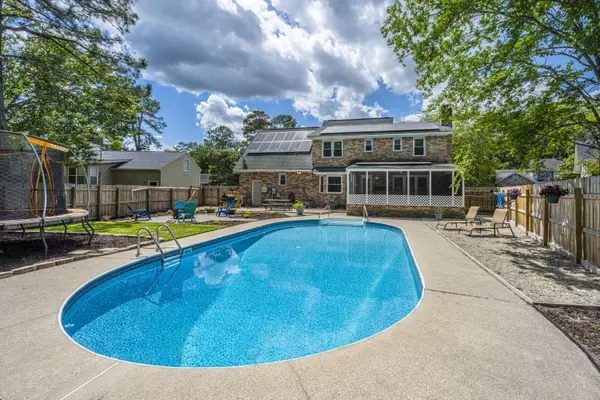Bought with Carolina One Real Estate
$370,000
$360,000
2.8%For more information regarding the value of a property, please contact us for a free consultation.
4 Beds
2.5 Baths
2,224 SqFt
SOLD DATE : 09/29/2021
Key Details
Sold Price $370,000
Property Type Single Family Home
Sub Type Single Family Detached
Listing Status Sold
Purchase Type For Sale
Square Footage 2,224 sqft
Price per Sqft $166
Subdivision Oak Knoll
MLS Listing ID 21016186
Sold Date 09/29/21
Bedrooms 4
Full Baths 2
Half Baths 1
Year Built 1989
Lot Size 10,454 Sqft
Acres 0.24
Property Description
This is it! Welcome to 116 Towhee Drive. The current owners have really outdone themselves remodeling and updating this home. Whitewashed Wood Plank Ceilings in the foyer and the Kitchen, Shiplap walls in the Dining Room, Family Room, Kitchen and Bathrooms, Wood Floors in the Family Room and Dining Room are just a few of the many tasteful updates. The Kitchen has been completely remodeled into a Farmhouse Kitchen with Custom Built Cabinets, Farmhouse Sink, White Subway Tiled Backsplash, Stainless Steel Appliances and Hood, Updated Light Fixtures, Luxury Vinyl Plank Flooring and of course a Barn Sliding door leading to the Laundry Room, Half Bath and Staircase to the FROG (4th Bedroom). The front main staircase leads to the Master Bedroom and the additional two Bedrooms.The master suite has bamboo wood flooring, an accent board and batten wall and a dressing room with a sink and a walk-in closet. Through the dressing room is bathroom with another sink and a 5ft walk-in shower. The two other guest bedrooms are both of generous size and have a full guest bathroom to share. NOW, if that were not enough, let us move outside! There is a 13ftX24ft finished screened-in porch that is set up for ENTERTAINMENT. Proceed to the outdoor living space and you will find a 32ftX10ft deck, a graveled fire pit area, a 19ftX36ft in-ground saltwater pool, a dog-run and the entire back yard is completely fenced in. The home has 40 solar panels that were installed in 2018 (making the home 68% solar) and the panels will be paid off by the seller at closing. A few more extras to mention are the energy star window, new knobs and hinges throughout, built-in bookshelves around the wood burning brick fireplace, a Global Home Warranty will be provided to the buyer and last but not least - NO HOA!
Location
State SC
County Dorchester
Area 62 - Summerville/Ladson/Ravenel To Hwy 165
Rooms
Primary Bedroom Level Upper
Master Bedroom Upper Ceiling Fan(s), Walk-In Closet(s)
Interior
Interior Features Ceiling - Blown, Ceiling - Smooth, High Ceilings, Kitchen Island, Walk-In Closet(s), Ceiling Fan(s), Eat-in Kitchen, Family, Entrance Foyer, Office, Pantry, Separate Dining
Heating Electric, Heat Pump
Cooling Attic Fan, Central Air, Window Unit(s)
Flooring Ceramic Tile, Wood, Bamboo
Fireplaces Number 1
Fireplaces Type Family Room, One, Wood Burning
Laundry Dryer Connection, Laundry Room
Exterior
Garage Spaces 2.0
Fence Privacy, Fence - Wooden Enclosed
Pool In Ground
Community Features Trash
Utilities Available Dominion Energy, Summerville CPW
Roof Type Architectural
Porch Deck, Patio, Porch - Full Front, Screened
Total Parking Spaces 2
Private Pool true
Building
Lot Description 0 - .5 Acre
Story 2
Foundation Crawl Space
Sewer Public Sewer
Water Public
Architectural Style Cape Cod, Traditional
Level or Stories Two
New Construction No
Schools
Elementary Schools Spann
Middle Schools Alston
High Schools Summerville
Others
Financing Cash, Conventional, FHA, VA Loan
Read Less Info
Want to know what your home might be worth? Contact us for a FREE valuation!

Our team is ready to help you sell your home for the highest possible price ASAP
Get More Information







