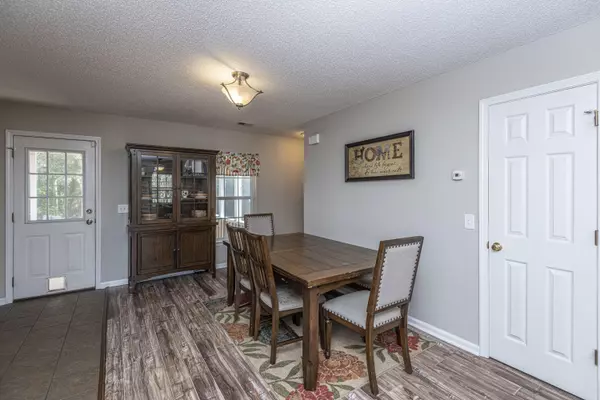Bought with Carolina One Real Estate
$235,000
$239,900
2.0%For more information regarding the value of a property, please contact us for a free consultation.
4 Beds
2.5 Baths
1,614 SqFt
SOLD DATE : 01/15/2021
Key Details
Sold Price $235,000
Property Type Single Family Home
Listing Status Sold
Purchase Type For Sale
Square Footage 1,614 sqft
Price per Sqft $145
Subdivision Moss Grove Plantation
MLS Listing ID 20030766
Sold Date 01/15/21
Bedrooms 4
Full Baths 2
Half Baths 1
Year Built 2006
Lot Size 6,098 Sqft
Acres 0.14
Property Description
Welcome to your new home at 226 Emerald Isle Drive just in time for the Holiday Season! This well-maintained home is ready for a new family! Upon entering the home you are greeted to a lovely open floor plan with freshly painted walls and locking laminate flooring. The well-appointed kitchen features granite countertops, ceramic tile flooring and recently replaced appliances (2020 refrigerator and 2019 dishwasher and microwave). Step out back for beautiful evenings on the oversized custom built 11''5' X 15'' screened-in porch (with ceramic tile flooring and a ceiling fan). The backyard is private with 3/4 of the yard fenced-in. The current owners did not install a fence along the backside of the lot so they could enjoy the beauty of the woods and protected wetlands. They have alsoinstalled a gravel area with a fire pit that will convey. Upstairs offers 4 bedrooms (each with a ceiling fan), 2 full baths and an upstairs laundry. This home does have a one car attached garage with built-in shelving. For extra parking, there is an extended poured driveway. Enjoy all the amenities that the subdivision has to offer including a neighborhood pool, a clubhouse and a play park. Moss Grove also offers boat storage for its homeowners. This is a nice perk since Moss Grove is only minutes to Lake Moultrie and the Tail Race Canal. As an extra bonus, the seller is offering a One Year Global Platinum Plan Warranty plan to the new owner. Schedule your appointment today!
Location
State SC
County Berkeley
Area 76 - Moncks Corner Above Oakley Rd
Rooms
Primary Bedroom Level Upper
Master Bedroom Upper Ceiling Fan(s), Walk-In Closet(s)
Interior
Interior Features Ceiling - Blown, Walk-In Closet(s), Ceiling Fan(s), Living/Dining Combo
Heating Electric
Cooling Central Air
Flooring Ceramic Tile, Laminate
Laundry Dryer Connection
Exterior
Garage Spaces 1.0
Fence Partial
Community Features Clubhouse, Park, Pool, RV/Boat Storage
Utilities Available BCW & SA, Berkeley Elect Co-Op
Roof Type Asphalt
Porch Porch - Full Front, Screened
Total Parking Spaces 1
Building
Lot Description 0 - .5 Acre, Wetlands, Wooded
Story 2
Foundation Slab
Sewer Public Sewer
Water Public
Architectural Style Traditional
Level or Stories Two
New Construction No
Schools
Elementary Schools Whitesville
Middle Schools Berkeley
High Schools Berkeley
Others
Financing Cash, Conventional, FHA, USDA Loan, VA Loan
Read Less Info
Want to know what your home might be worth? Contact us for a FREE valuation!

Our team is ready to help you sell your home for the highest possible price ASAP
Get More Information







