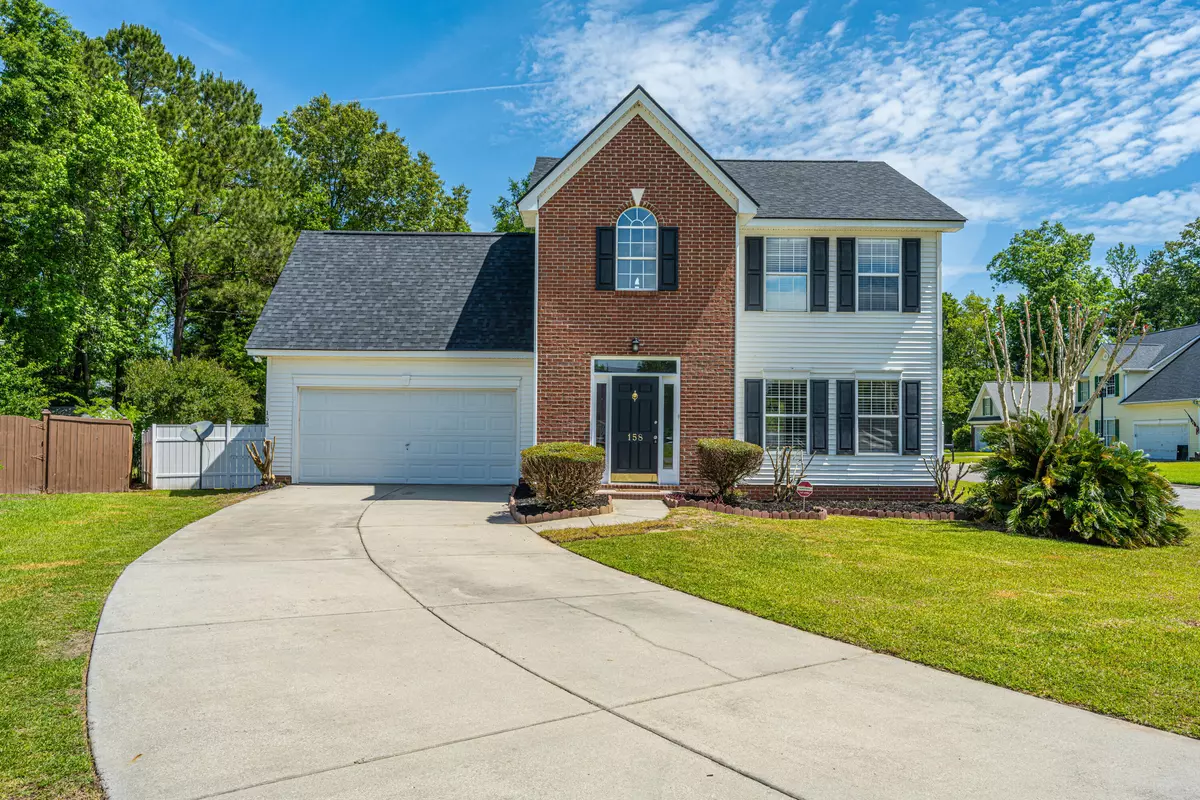Bought with Brand Name Real Estate
$357,000
$355,000
0.6%For more information regarding the value of a property, please contact us for a free consultation.
4 Beds
2.5 Baths
1,808 SqFt
SOLD DATE : 07/17/2023
Key Details
Sold Price $357,000
Property Type Single Family Home
Sub Type Single Family Detached
Listing Status Sold
Purchase Type For Sale
Square Footage 1,808 sqft
Price per Sqft $197
Subdivision Marsh Hall
MLS Listing ID 23009001
Sold Date 07/17/23
Bedrooms 4
Full Baths 2
Half Baths 1
Year Built 2002
Lot Size 7,405 Sqft
Acres 0.17
Property Description
Welcome to 158 Hainsworth Dr! This up-dated home sits on a large corner lot with nice white vinyl fence. Be the first to step inside this beautiful 4 BR, 2.5 BA home! As you enter the home you are greeted by a large foyer that leads into a Great Room with fireplace with gas logs. This home features many upgrades- white cabinets with new pulls, granite countertops, tile backsplash, stainless steel appliances, new sink, faucet, and disposal. All new laminate flooring through downstairs. New LVP in upstairs bathroom and new carpet upstairs in all 4 bedrooms. New light fixtures throughout home, freshly painted throughout! New sliding glass door that leads to nice back yard that features white vinyl fence. There are six panel doors with new hinges and doorknobs! Master bathroom ensuitefeatures new double sink, granite countertops, faucets and mirrors. Relax in large garden tub or shower in standalone shower. Also, new toilet. Owner Agent- this home is a must see!! Roof installed in 2023. Cooling system installed in 2015. Heating installed in 2017
Location
State SC
County Dorchester
Area 61 - N. Chas/Summerville/Ladson-Dor
Rooms
Master Bedroom Ceiling Fan(s), Garden Tub/Shower, Walk-In Closet(s)
Interior
Interior Features Ceiling - Cathedral/Vaulted, Walk-In Closet(s), Ceiling Fan(s), Entrance Foyer, Great, Separate Dining
Heating Forced Air, Natural Gas
Cooling Central Air
Flooring Laminate
Fireplaces Number 1
Fireplaces Type Gas Log, One
Window Features Window Treatments
Laundry Laundry Room
Exterior
Garage Spaces 2.0
Fence Privacy
Community Features Trash
Utilities Available Dominion Energy
Roof Type Architectural
Porch Patio
Total Parking Spaces 2
Building
Story 2
Foundation Raised Slab
Sewer Public Sewer
Water Public
Architectural Style Traditional
Level or Stories Two
New Construction No
Schools
Elementary Schools Eagle Nest
Middle Schools River Oaks
High Schools Ft. Dorchester
Others
Financing Cash, Conventional, VA Loan
Read Less Info
Want to know what your home might be worth? Contact us for a FREE valuation!

Our team is ready to help you sell your home for the highest possible price ASAP






