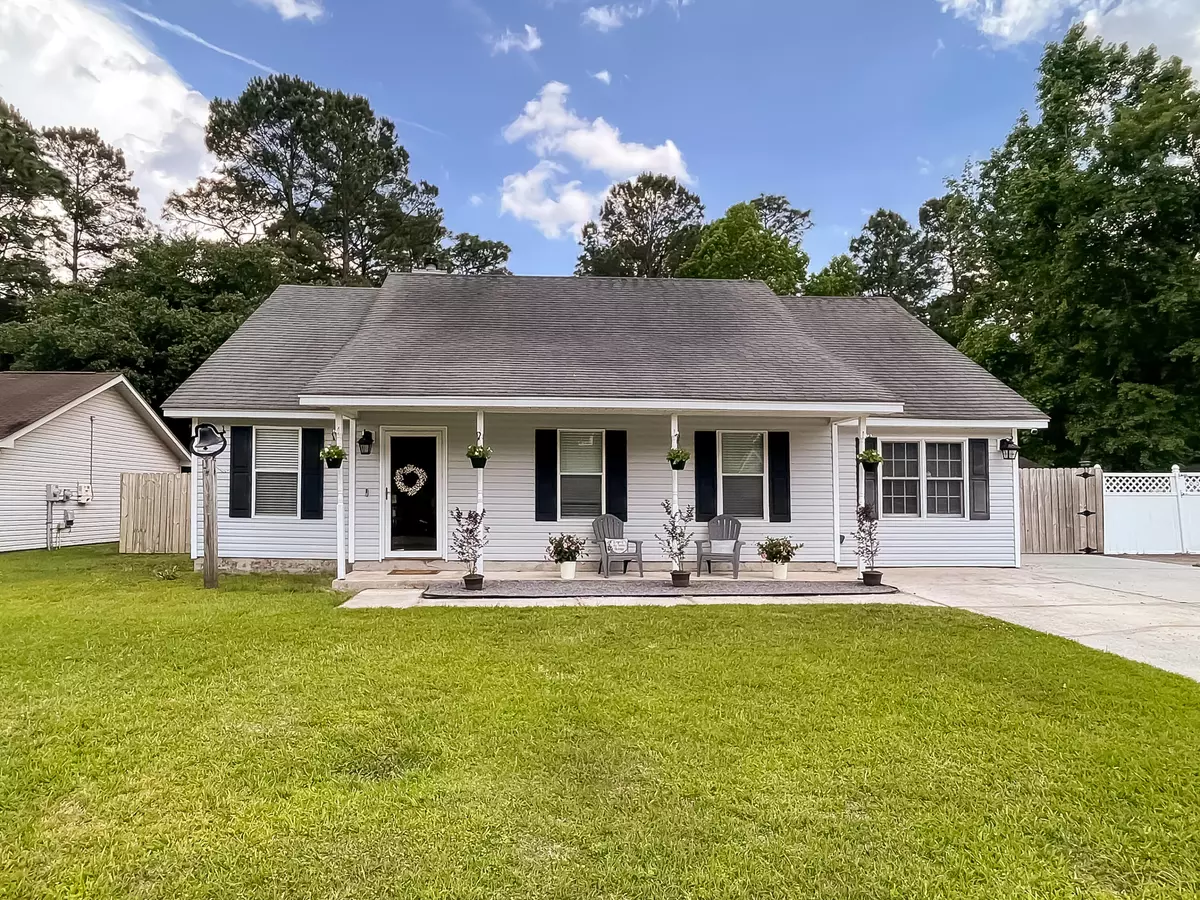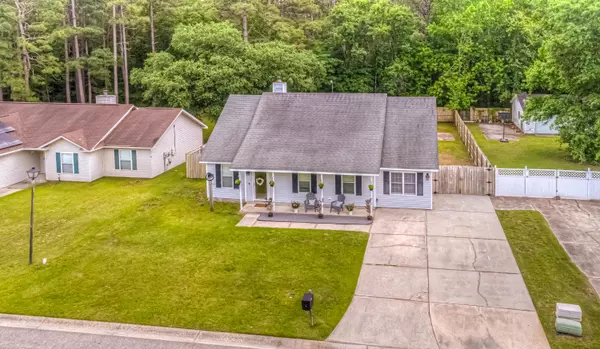Bought with Carolina One Real Estate
$305,000
$305,000
For more information regarding the value of a property, please contact us for a free consultation.
4 Beds
2 Baths
1,522 SqFt
SOLD DATE : 06/13/2022
Key Details
Sold Price $305,000
Property Type Single Family Home
Sub Type Single Family Detached
Listing Status Sold
Purchase Type For Sale
Square Footage 1,522 sqft
Price per Sqft $200
Subdivision Salamander Creek
MLS Listing ID 22011434
Sold Date 06/13/22
Bedrooms 4
Full Baths 2
Year Built 1989
Lot Size 10,018 Sqft
Acres 0.23
Property Description
Welcome home to a fantastic updated single-story house, freshly painted & located on a large, fully-fenced lot with NO HOA. As you enter you're greeted with new waterproof wood-look flooring, vaulted ceilings, wonderful wood-burning fireplace. On your right is the hallway to the bedrooms and hall bathroom, and straight ahead sits the dining area & kitchen where you'll find new granite countertops, white cabinets, stainless steel appliances & brand new subway tile backsplash. The dining area features double doors to enter the oversized wooden deck overlooking the backyard with detached garage/workshop WITH electricity! Back inside you'll find the laundry room on the left of the hallway with CONVEYING washer & dryer! The hall bath boasts brand new vanity plus tub & shower combo.Across the hall sit two secondary bedrooms complete with brand new carpet, overhead ceiling fan light fixtures and painted wood chair rail for a decorative touch. Continue down the hall to private master suite featuring brand new carpet, brand new ceiling fan, large walk-in closet & brand new vanity for the private bathroom. At the very end of the hallway sits the converted garage fourth bedroom featuring its own private exterior door entrance, dual closets and tile floor. This room could be used as another living area, office, play room, workout room, yoga studio, homeschool room, telecommuting room - you name it! Exiting the home from this room you'll find the double gate to the fenced yard and an extra parking pad behind the gate. This fantastic home is located near Trident Hospital, restaurants, shopping, with easy access to I26. Plus receive up to 1% back towards closing costs with use of preferred lender! FYI Back deck and garage conveys as is.
Location
State SC
County Charleston
Area 32 - N.Charleston, Summerville, Ladson, Outside I-526
Rooms
Primary Bedroom Level Lower
Master Bedroom Lower Ceiling Fan(s), Walk-In Closet(s)
Interior
Interior Features Ceiling - Cathedral/Vaulted, High Ceilings, Ceiling Fan(s), Eat-in Kitchen, Great
Cooling Central Air
Flooring Ceramic Tile, Laminate
Fireplaces Number 1
Fireplaces Type Great Room, One, Wood Burning
Laundry Laundry Room
Exterior
Garage Spaces 1.5
Fence Privacy, Fence - Wooden Enclosed
Porch Deck, Front Porch, Porch - Full Front
Total Parking Spaces 1
Building
Lot Description 0 - .5 Acre, Level
Story 1
Sewer Public Sewer
Water Public
Architectural Style Ranch
Level or Stories One
New Construction No
Schools
Elementary Schools A. C. Corcoran
Middle Schools Northwoods
High Schools Stall
Others
Financing Any
Read Less Info
Want to know what your home might be worth? Contact us for a FREE valuation!

Our team is ready to help you sell your home for the highest possible price ASAP






