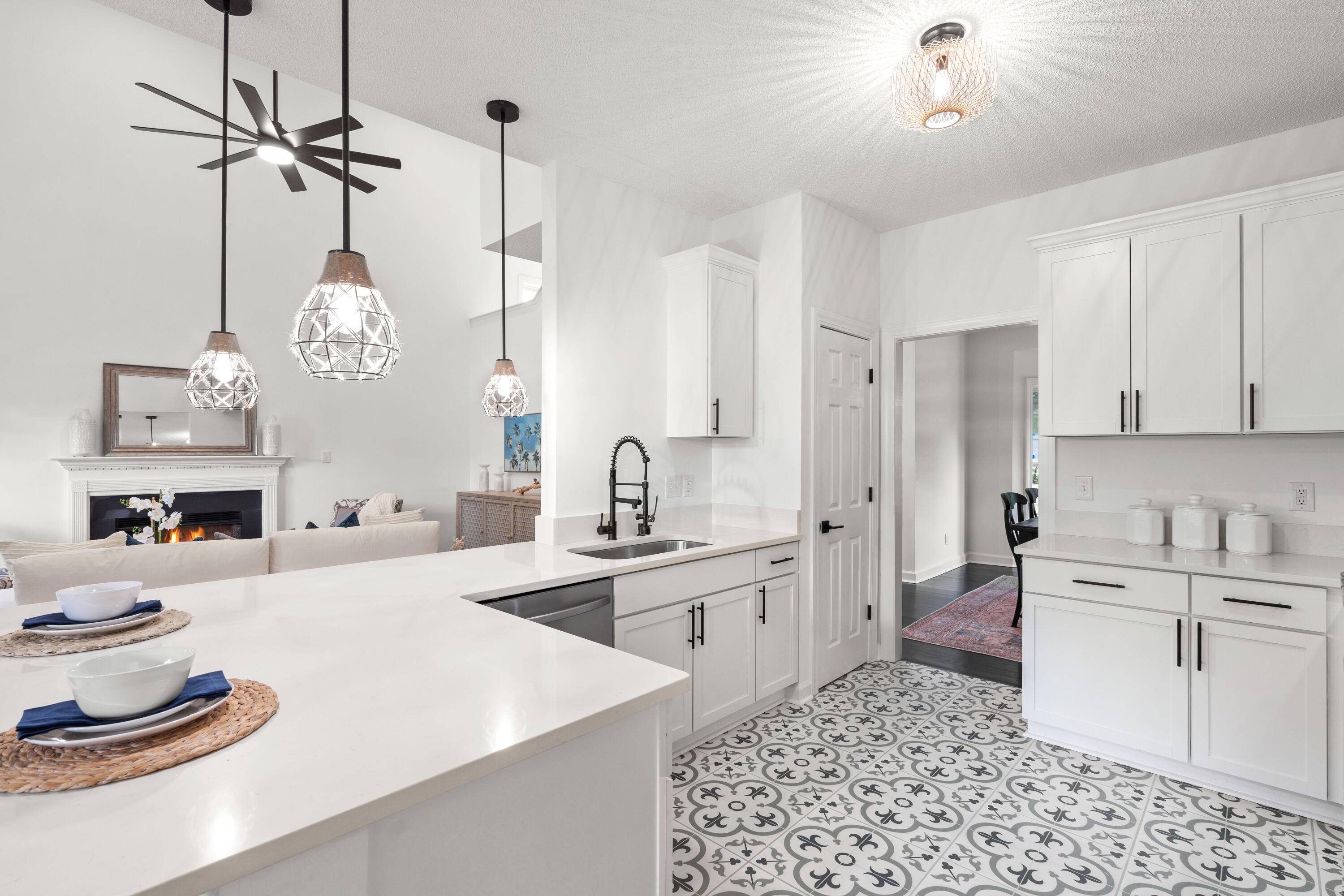Bought with The Boulevard Company
$660,000
$685,000
3.6%For more information regarding the value of a property, please contact us for a free consultation.
4 Beds
2.5 Baths
2,261 SqFt
SOLD DATE : 02/08/2023
Key Details
Sold Price $660,000
Property Type Single Family Home
Sub Type Single Family Detached
Listing Status Sold
Purchase Type For Sale
Square Footage 2,261 sqft
Price per Sqft $291
Subdivision Oyster Point
MLS Listing ID 22030089
Sold Date 02/08/23
Bedrooms 4
Full Baths 2
Half Baths 1
Year Built 2001
Lot Size 0.310 Acres
Acres 0.31
Property Sub-Type Single Family Detached
Property Description
Welcome Home!! There is no better home or location in ALL of the LowCountry than this beautifully renovated home surrounded by Charleston Charm. From Stunning water views right out your back door to magnificent upgrades throughout this large 4 bedroom home. This James Island beauty has all the high end designer upgrades you will ever need including beautiful hardwood floors, a chef's kitchen with new cabinets, gorgeous quartz counter tops and plenty of entertaining space. At the end of the day you can enjoy your private master suite and unwind in your luxurious soaking tub. This home is just minutes away from downtown Charleston, the LowCountry's best beaches and countless restaurants and shops. Don't miss out on your chance to enjoy the finest luxury living!!
Location
State SC
County Charleston
Area 21 - James Island
Rooms
Master Bedroom Ceiling Fan(s), Multiple Closets
Interior
Interior Features Ceiling - Cathedral/Vaulted, High Ceilings, Walk-In Closet(s), Ceiling Fan(s), Eat-in Kitchen, Family, Entrance Foyer, Loft, Separate Dining
Heating Electric, Heat Pump
Cooling Central Air
Flooring Carpet, Luxury Vinyl, Vinyl
Fireplaces Number 1
Fireplaces Type One
Laundry Electric Dryer Hookup, Washer Hookup, Laundry Room
Exterior
Parking Features 2 Car Garage, Attached
Garage Spaces 2.0
Waterfront Description Pond
Roof Type Asphalt
Total Parking Spaces 2
Building
Lot Description 0 - .5 Acre
Story 2
Foundation Crawl Space
Water Public
Architectural Style Traditional
Level or Stories Two
Structure Type Vinyl Siding
New Construction No
Schools
Elementary Schools Harbor View
Middle Schools Camp Road
High Schools James Island Charter
Others
Acceptable Financing Cash, Conventional, FHA, VA Loan
Listing Terms Cash, Conventional, FHA, VA Loan
Financing Cash,Conventional,FHA,VA Loan
Read Less Info
Want to know what your home might be worth? Contact us for a FREE valuation!

Our team is ready to help you sell your home for the highest possible price ASAP






