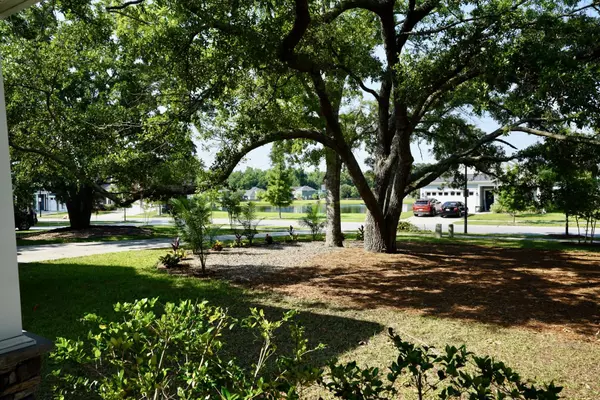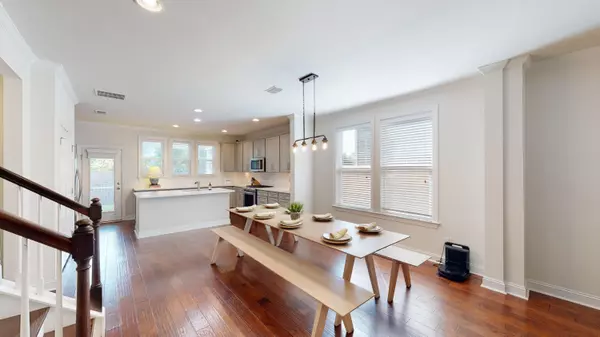Bought with Marshwood Realty
$575,000
$565,000
1.8%For more information regarding the value of a property, please contact us for a free consultation.
5 Beds
3.5 Baths
2,878 SqFt
SOLD DATE : 07/10/2023
Key Details
Sold Price $575,000
Property Type Single Family Home
Sub Type Single Family Detached
Listing Status Sold
Purchase Type For Sale
Square Footage 2,878 sqft
Price per Sqft $199
Subdivision Maybank Village
MLS Listing ID 23012387
Sold Date 07/10/23
Bedrooms 5
Full Baths 3
Half Baths 1
Year Built 2018
Lot Size 7,840 Sqft
Acres 0.18
Property Description
Located in the heart of beautiful Johns Island SC, sits this beautiful 5 bedroom, three and a half bathroom home in the lovely community of Maybank Village. This home provides a peaceful atmosphere, with the home facing one of the larger ponds in the community. As you walk into this home you enter into the beautiful flow of the living room, into the dining room, and on to the kitchen. With a master suite on the first floor and 4 great sized bedrooms on the second floor, this homes spacious layout, beautiful finishes, and convenient location is sure to meet all of your needs and more. With one of the longest driveways in the neighborhood, you will be able to host friends and family get togethers with the ability to park up to six vehicles in the driveway.Just a quick 20min to downtown Charleston or Kiawah Island, and 20-30min to local beaches and boat launches. You'll have plenty of options for entertainment and outdoor activities.
Location
State SC
County Charleston
Area 23 - Johns Island
Rooms
Primary Bedroom Level Lower
Master Bedroom Lower Ceiling Fan(s), Multiple Closets, Walk-In Closet(s)
Interior
Interior Features Ceiling - Smooth, High Ceilings, Kitchen Island, Walk-In Closet(s), Ceiling Fan(s), Family, Living/Dining Combo, Loft, Pantry
Heating Natural Gas
Cooling Central Air
Flooring Ceramic Tile, Wood
Laundry Laundry Room
Exterior
Garage Spaces 2.0
Utilities Available Berkeley Elect Co-Op, John IS Water Co
Roof Type Architectural
Porch Patio, Front Porch, Screened
Total Parking Spaces 2
Building
Lot Description 0 - .5 Acre
Story 2
Foundation Slab
Sewer Public Sewer
Water Public
Architectural Style Craftsman
Level or Stories Two
New Construction No
Schools
Elementary Schools Angel Oak
Middle Schools Haut Gap
High Schools St. Johns
Others
Financing Any,Cash,Conventional,FHA,VA Loan
Read Less Info
Want to know what your home might be worth? Contact us for a FREE valuation!

Our team is ready to help you sell your home for the highest possible price ASAP






