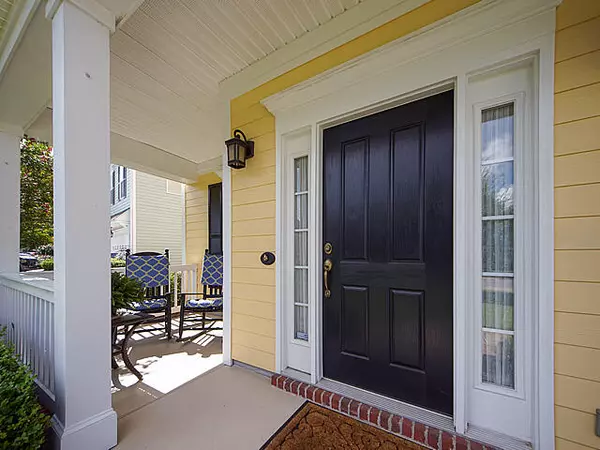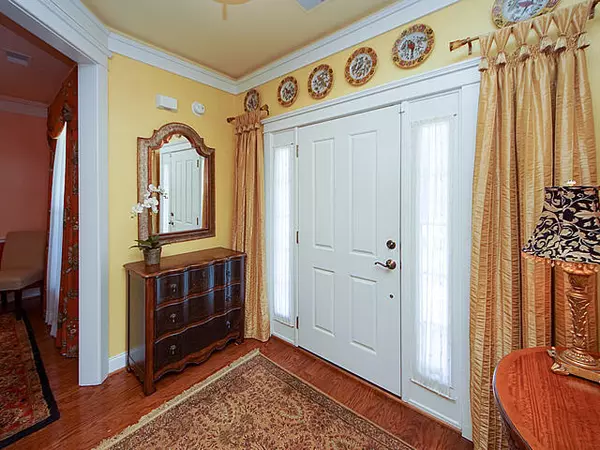Bought with Brand Name Real Estate
$375,000
$385,000
2.6%For more information regarding the value of a property, please contact us for a free consultation.
4 Beds
2.5 Baths
2,128 SqFt
SOLD DATE : 10/22/2021
Key Details
Sold Price $375,000
Property Type Single Family Home
Sub Type Single Family Detached
Listing Status Sold
Purchase Type For Sale
Square Footage 2,128 sqft
Price per Sqft $176
Subdivision Legend Oaks Plantation
MLS Listing ID 21024492
Sold Date 10/22/21
Bedrooms 4
Full Baths 2
Half Baths 1
Year Built 2003
Lot Size 0.260 Acres
Acres 0.26
Property Sub-Type Single Family Detached
Property Description
Lovely home nestled on well-manicured lot in Legend Oaks. This charming one-owner home has been meticulously maintained, and it shows! The large front porch is the perfect place to relax and enjoy the neighborhood views. The family room in the home provides an ideal spot to relax and enjoy the fireplace on chilly fall nights. There are several large windows that bring in lots of natural light and offer nice views of the front yard. There is ample room for furniture placement, and this room leads directly to the eat-in kitchen. Granite countertops, tile flooring, large island for dining, and lots of cabinetry make this a great area for meal preparation and dining. Right off the eat-in portion of the kitchen is an awesome sunroom with a split system for year round comfort.There are windows galore that overlook the backyard oasis. So much thought and time has gone into making this wonderful yard a place to unwind and enjoy the outdoors! An outdoor patio off the sunroom provides a perfect spot for outdoor grilling and dining. There is also a formal dining room to entertain friends and family. It has attractive moulding and is right off the kitchen. New carpet has been installed on the staircase and throughout the second floor. Upstairs are four bedrooms with the FROG being considered the fourth. The spacious master bedroom has attractive trim work and a well-appointed bathroom with double-sink vanity, separate tub and shower, and wood flooring. The two secondary bedrooms are conveniently located near the updated guest bathroom. A large walk-in shower was added in 2018 and there is also wood flooring. The FROG (considered 4th bdr.) has built-in bookcases and a window seat for relaxing and reading. There is a tv cabinet that can mount and store the television, and this would be a great room for a second family room, home office, or flex space. All the bedroom closets have been thoughtfully updated by California Closets. There are so many nice upgrades to this home...new carpet on stairs and second floor in 2021, new roof in 2020, tankless hot water heater in 2020, and HVAC system was installed in 2015. This would be a great place to call home!
A $1,900 Lender credit is available and will be applied towards the Buyer's closing costs and pre-paids if the Buyer chooses to use the Sellers' preferred lender. This credit is in addition to any negotiated Seller concessions.
Location
State SC
County Dorchester
Area 63 - Summerville/Ridgeville
Region Province
City Region Province
Rooms
Primary Bedroom Level Upper
Master Bedroom Upper Ceiling Fan(s)
Interior
Interior Features Ceiling - Smooth, High Ceilings, Kitchen Island, Ceiling Fan(s), Bonus, Eat-in Kitchen, Family, Separate Dining, Sun
Heating Natural Gas
Cooling Central Air
Flooring Ceramic Tile, Wood
Fireplaces Number 1
Fireplaces Type Family Room, Gas Log, One
Window Features Window Treatments - Some
Laundry Dryer Connection, Laundry Room
Exterior
Parking Features 2 Car Garage, Attached
Garage Spaces 2.0
Fence Fence - Wooden Enclosed
Community Features Club Membership Available, Golf Membership Available, Pool
Utilities Available Dominion Energy, Dorchester Cnty Water and Sewer Dept, Dorchester Cnty Water Auth
Roof Type Architectural
Porch Patio, Porch - Full Front
Total Parking Spaces 2
Building
Story 2
Foundation Raised Slab
Sewer Public Sewer
Water Public
Architectural Style Traditional
Level or Stories Two
Structure Type Cement Plank
New Construction No
Schools
Elementary Schools Beech Hill
Middle Schools Gregg
High Schools Ashley Ridge
Others
Acceptable Financing Any, Cash, Conventional, FHA, VA Loan
Listing Terms Any, Cash, Conventional, FHA, VA Loan
Financing Any, Cash, Conventional, FHA, VA Loan
Read Less Info
Want to know what your home might be worth? Contact us for a FREE valuation!

Our team is ready to help you sell your home for the highest possible price ASAP
Get More Information







