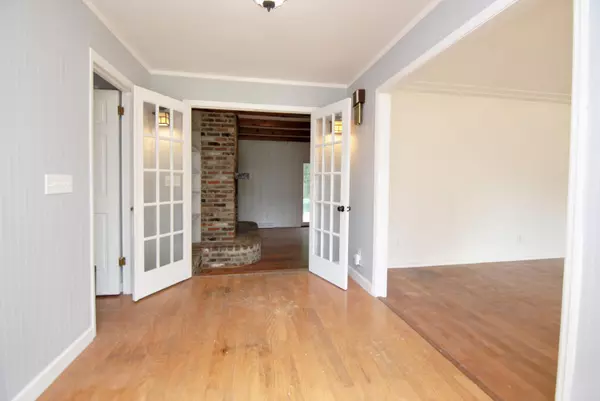Bought with Long & Foster Real Estate
$350,000
$424,000
17.5%For more information regarding the value of a property, please contact us for a free consultation.
4 Beds
2.5 Baths
2,800 SqFt
SOLD DATE : 07/14/2023
Key Details
Sold Price $350,000
Property Type Single Family Home
Sub Type Single Family Detached
Listing Status Sold
Purchase Type For Sale
Square Footage 2,800 sqft
Price per Sqft $125
Subdivision Fairlawn Barony
MLS Listing ID 23009658
Sold Date 07/14/23
Bedrooms 4
Full Baths 2
Half Baths 1
Year Built 1980
Lot Size 0.760 Acres
Acres 0.76
Property Sub-Type Single Family Detached
Property Description
Soolid, one-story brick home on a huge lot with an in-ground pool, separate workshop and stunning trees and mature landscaping. Wood flooring throughout and an updated kitchen, plus updated bathrooms are all features you will love and wait until you see the brick fireplace and beamed ceilings in the living room. A circular drive connects to a side driveway leading to a workshop/one-car garage and a 2-car garage attached to the home. The large front porch welcomes you into the foyer with double french doors and leads into a great formal living room and dining room. The kitchen has cabinets, pantry space, desk space, wine refrigerator, built-in appliances and more!! The laundry room area has its own cabinets and folding countertop, plus and upstairs media room/office.On the opposite side of the home, three bedrooms share a hall with a remodeled full bathroom and lots of storage closets. The owner's suite at the rear of the home has its own outside access overlooking the pool area and features 2 closets plus a great remodeled bathroom. There is so much potential in this home, but some areas will need your attention to make this the perfect home. Home is priced for needed repairs and updates. This is the perfect home to bring your ideas from HGTV to reality!! Buyer to verify anything deemed important. Age is approximation. New garage roof in 2023, HVAC replaced in 2020, windows replaced in 2012, and roof less than 10 years old.
Location
State SC
County Berkeley
Area 76 - Moncks Corner Above Oakley Rd
Rooms
Primary Bedroom Level Lower
Master Bedroom Lower Ceiling Fan(s), Multiple Closets, Outside Access, Split
Interior
Interior Features Beamed Ceilings, Ceiling - Smooth, Tray Ceiling(s), Ceiling Fan(s), Bonus, Eat-in Kitchen, Family, Formal Living, Entrance Foyer, Frog Attached, Game, Great, Living/Dining Combo, Media, Office, Other (Use Remarks), Pantry, Separate Dining, Study, Utility
Heating Electric
Cooling Central Air
Flooring Ceramic Tile, Laminate, Wood
Fireplaces Number 1
Fireplaces Type Den, Family Room, Great Room, Living Room, One, Other (Use Remarks), Wood Burning
Laundry Laundry Room
Exterior
Parking Features 3 Car Garage, Attached, Detached, Off Street, Other (Use Remarks)
Garage Spaces 3.0
Fence Fence - Metal Enclosed, Privacy
Pool In Ground
Community Features Central TV Antenna, RV Parking, RV/Boat Storage, Walk/Jog Trails
Utilities Available Moncks Corner, Santee Cooper
Roof Type Architectural
Porch Patio, Front Porch, Porch - Full Front
Total Parking Spaces 3
Private Pool true
Building
Lot Description .5 - 1 Acre, High, Interior Lot
Story 1
Foundation Crawl Space
Sewer Public Sewer
Water Public
Architectural Style Ranch, Traditional
Level or Stories One, Other (Use Remarks)
Structure Type Brick,Brick Veneer
New Construction No
Schools
Elementary Schools Berkeley
Middle Schools Berkeley
High Schools Berkeley
Others
Acceptable Financing Cash, Conventional, FHA, USDA Loan, VA Loan
Listing Terms Cash, Conventional, FHA, USDA Loan, VA Loan
Financing Cash,Conventional,FHA,USDA Loan,VA Loan
Read Less Info
Want to know what your home might be worth? Contact us for a FREE valuation!

Our team is ready to help you sell your home for the highest possible price ASAP






