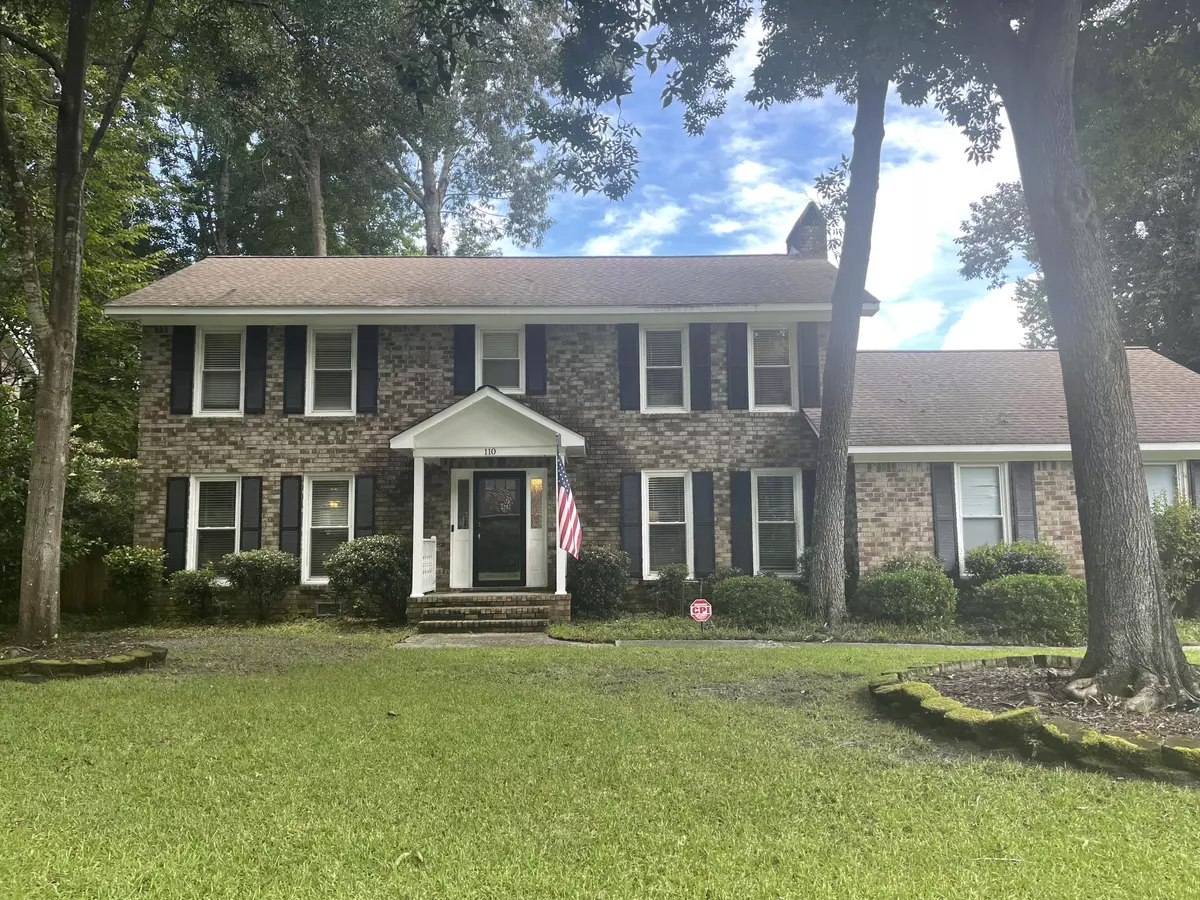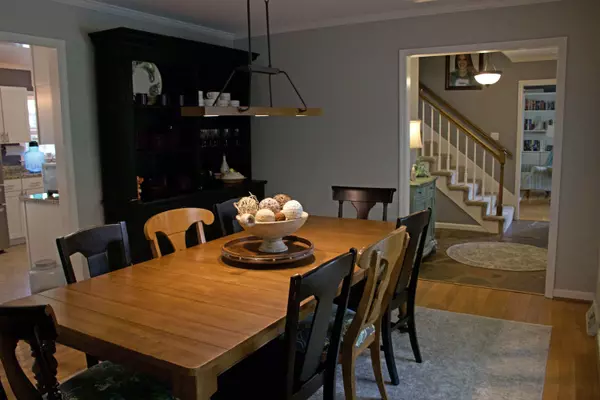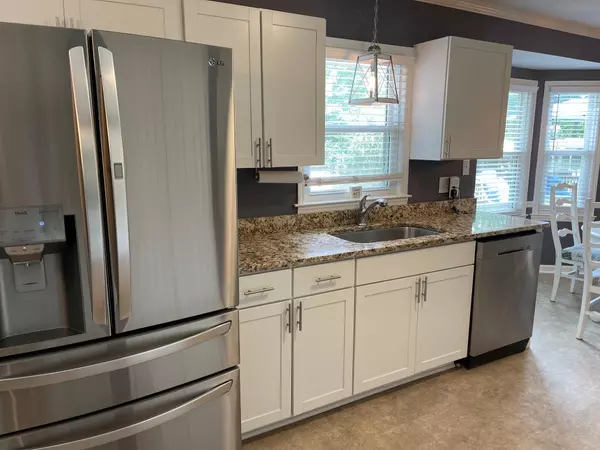Bought with RE/MAX FullSail
$475,000
$475,000
For more information regarding the value of a property, please contact us for a free consultation.
5 Beds
2.5 Baths
2,650 SqFt
SOLD DATE : 10/08/2021
Key Details
Sold Price $475,000
Property Type Single Family Home
Sub Type Single Family Detached
Listing Status Sold
Purchase Type For Sale
Square Footage 2,650 sqft
Price per Sqft $179
Subdivision Ashborough East
MLS Listing ID 21022984
Sold Date 10/08/21
Bedrooms 5
Full Baths 2
Half Baths 1
Year Built 1980
Lot Size 0.340 Acres
Acres 0.34
Property Description
Beautiful two story home in sought after Ashborough East! This 5 bedroom 2.5 bath home is immaculate and ready for entertaining! Entering through the front door, you are immediately greeted by the gorgeous stone foyer. Also off the entry hallway is a half bath conveniently located for your guests. To the right is the den which features a wood burning fireplace and built-in shelving / cabinets to house your library and entertainment components. To the left you will find one of the best features of this home, the recently remodeled kitchen! The huge open design kitchen features double oven, eat-in space, and all the room you need to prepare even the biggest meals for friends and family. It also opens to the adjacent dining room making entertainment a breezeUpdated lighting fixtures can be found throughout the first floor living areas. The laundry room is also located on the first floor just off of the den. Opening the door to the staircase in the laundry, you will immediately take note of the new wood flooring leading up to the newly remodeled, spacious F.R.O.G. / bedroom. Brand new flooring added in 2021 to make this space perfect as a bedroom, man cave, or home office. This room also offers access to attic storage on both sides. The main staircase will lead you to the Owner's bedroom and bath. The second floor also offers an additional full bath and three more bedrooms, one of which is currently in use as an Owner's wardrobe and could be easily connected directly to the Owner's suite. Looking for room to enjoy the outdoors? The french doors in the den open up to the multi-level deck and overlook the large in-ground pool. The pool deck offers plenty of seating and room for grilling. Spacious 6 person hot tub complete with lighting and bluetooth stereo was purchased new in 2019 and is covered by a pergola that was built at the same time. Other new features include garage doors and wifi openers and brand new electrical panel all added in 2020. Home also features established trees and irrigation system. Community offers tennis courts, pool, and walking trail. Come check out why this Ashborough East beauty should be your new home today! More pictures to come!
Location
State SC
County Dorchester
Area 62 - Summerville/Ladson/Ravenel To Hwy 165
Rooms
Primary Bedroom Level Upper
Master Bedroom Upper Ceiling Fan(s), Walk-In Closet(s)
Interior
Interior Features Beamed Ceilings, Kitchen Island, Walk-In Closet(s), Ceiling Fan(s), Eat-in Kitchen, Family, Entrance Foyer, Frog Attached, Pantry, Separate Dining
Heating Electric, Heat Pump
Cooling Central Air
Flooring Ceramic Tile, Laminate, Stone, Wood
Fireplaces Number 1
Fireplaces Type Family Room, One
Laundry Dryer Connection, Laundry Room
Exterior
Exterior Feature Stoop
Garage Spaces 2.0
Fence Privacy, Fence - Wooden Enclosed
Pool In Ground
Community Features Clubhouse, Park, Pool, RV/Boat Storage, Tennis Court(s), Walk/Jog Trails
Utilities Available Dominion Energy, Summerville CPW
Roof Type Asphalt
Porch Deck
Total Parking Spaces 2
Private Pool true
Building
Lot Description 0 - .5 Acre
Story 2
Foundation Crawl Space
Sewer Public Sewer
Water Public
Architectural Style Traditional
Level or Stories Two
New Construction No
Schools
Elementary Schools Flowertown
Middle Schools Gregg
High Schools Ashley Ridge
Others
Financing Cash, Conventional, FHA, VA Loan
Read Less Info
Want to know what your home might be worth? Contact us for a FREE valuation!

Our team is ready to help you sell your home for the highest possible price ASAP






