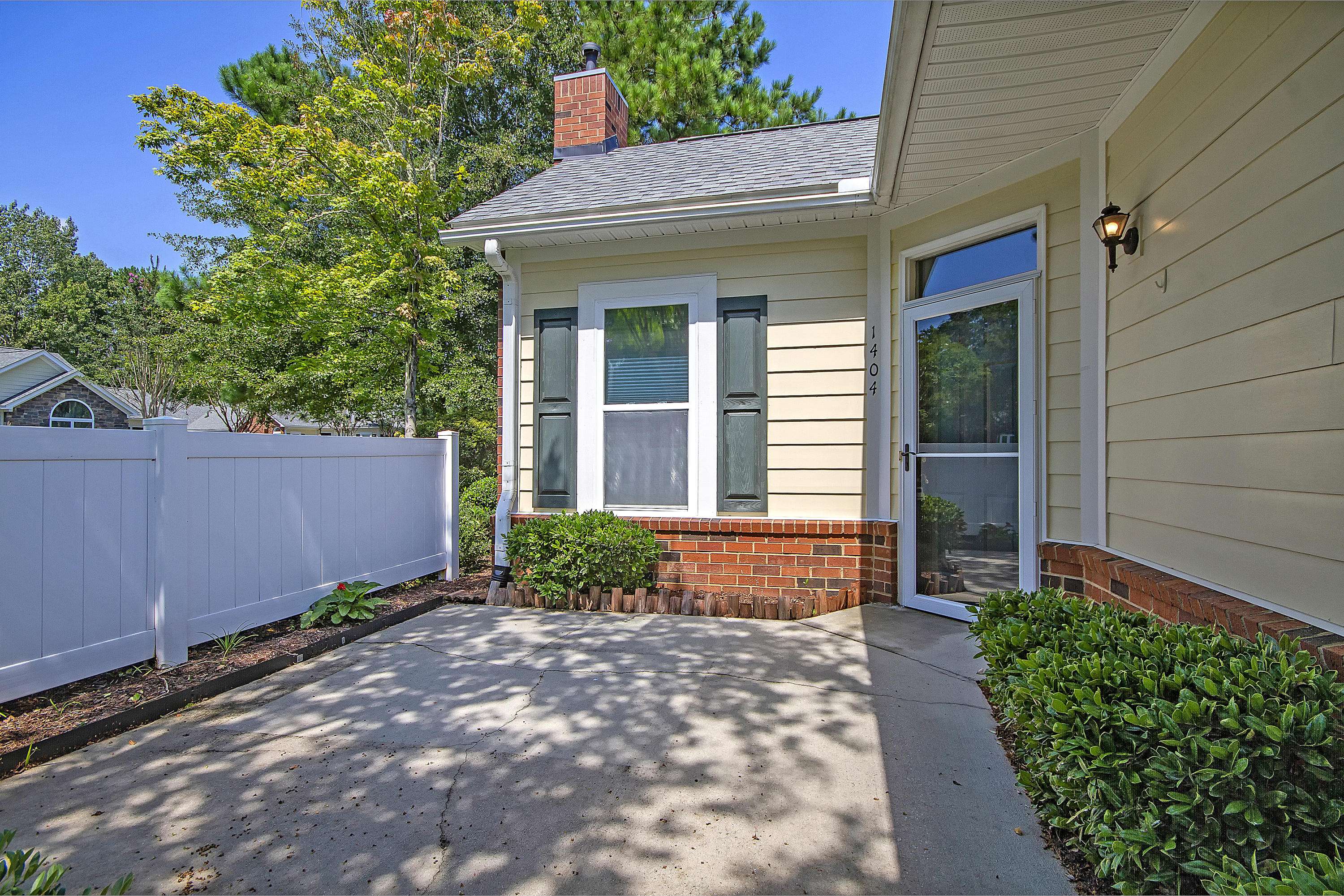Bought with Carolina One Real Estate
$280,000
$285,000
1.8%For more information regarding the value of a property, please contact us for a free consultation.
3 Beds
2.5 Baths
1,800 SqFt
SOLD DATE : 10/28/2021
Key Details
Sold Price $280,000
Property Type Multi-Family
Sub Type Single Family Attached
Listing Status Sold
Purchase Type For Sale
Square Footage 1,800 sqft
Price per Sqft $155
Subdivision Villas At Charleston Park
MLS Listing ID 21022277
Sold Date 10/28/21
Bedrooms 3
Full Baths 2
Half Baths 1
Year Built 2005
Lot Size 1,742 Sqft
Acres 0.04
Property Sub-Type Single Family Attached
Property Description
This beautiful condo, with dual masters, is nestled in the Villas At Charleston Park community. A two car garage, attractive landscaping, and charming patio welcomes you home. Entering the home you are greeted by an abundance of natural lighting, smooth vaulted ceilings, attractive laminate flooring throughout downstairs, an open concept floor plan, and a cozy gas log fireplace. The kitchen boasts beautiful cabinets, stainless steel appliances, bar eating area or space to entertain friends and family. Downstairs you will also find a master bath suite and additional large bath and a hall half bath. The spacious laundry if right off the kitchen You'll appreciate that this home offers dual masters(one downstairs and one upstairs), each with their own ensuite bath and walk-in closet.The home is great and to compliment the home the neighborhood green space is amazing and even better the HOA maintains it. Neighborhood has a clubhouse and an amazing pool. The Villas at Charleston Farms is minutes away for shopping, schools, Parks, sporting center the new North Charleston Aquatics center, churches, restaurants, etc.. Suggest you schedule appointment and come see this great home!!!
Location
State SC
County Dorchester
Area 61 - N. Chas/Summerville/Ladson-Dor
Region None
City Region None
Rooms
Primary Bedroom Level Lower
Master Bedroom Lower Ceiling Fan(s), Dual Masters, Walk-In Closet(s)
Interior
Interior Features Ceiling - Cathedral/Vaulted, Ceiling - Smooth, High Ceilings, Walk-In Closet(s), Ceiling Fan(s), Family, Pantry, Separate Dining
Heating Heat Pump
Cooling Central Air
Flooring Ceramic Tile, Laminate
Fireplaces Number 1
Fireplaces Type Family Room, Gas Log, One
Window Features Thermal Windows/Doors, Window Treatments, Window Treatments - Some
Laundry Dryer Connection, Laundry Room
Exterior
Garage Spaces 2.0
Community Features Clubhouse, Pool, Trash, Walk/Jog Trails
Utilities Available Dominion Energy, Dorchester Cnty Water Auth
Roof Type Architectural
Porch Patio
Total Parking Spaces 2
Building
Lot Description Interior Lot, Level
Story 2
Foundation Slab
Sewer Public Sewer
Water Public
Level or Stories Two
Structure Type Aluminum Siding, Cement Plank
New Construction No
Schools
Elementary Schools Fort Dorchester
Middle Schools River Oaks
High Schools Ft. Dorchester
Others
Financing Cash, Conventional, FHA, VA Loan
Read Less Info
Want to know what your home might be worth? Contact us for a FREE valuation!

Our team is ready to help you sell your home for the highest possible price ASAP






