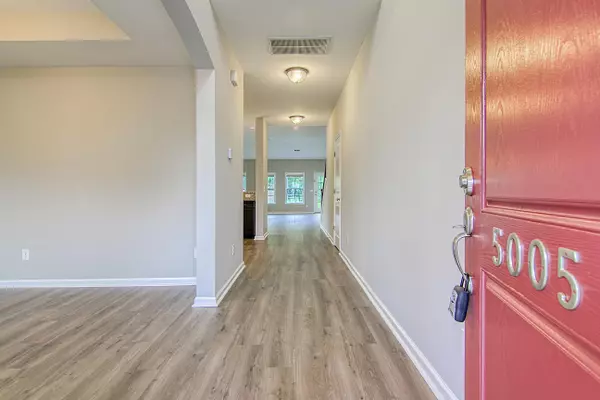Bought with Carolina One Real Estate
$400,000
$400,000
For more information regarding the value of a property, please contact us for a free consultation.
4 Beds
2.5 Baths
2,738 SqFt
SOLD DATE : 05/06/2022
Key Details
Sold Price $400,000
Property Type Single Family Home
Listing Status Sold
Purchase Type For Sale
Square Footage 2,738 sqft
Price per Sqft $146
Subdivision Victoria Pointe
MLS Listing ID 22007888
Sold Date 05/06/22
Bedrooms 4
Full Baths 2
Half Baths 1
Year Built 2013
Lot Size 0.440 Acres
Acres 0.44
Property Description
Welcome Home! This gorgeous home on 0.44 acres in the highly desirable Victoria Pointe subdivision is sure to please! BRAND NEW FLOORS & PAINT THROUGHOUT, ALL NEW STAINLESS APPLIANCES, new fixtures, HVAC just serviced, exterior just power-washed, roof 2013 when home was built. MASTER SUITE downstairs with attached bath has dual sinks, large bathtub and stall shower. Four other bedrooms upstairs with an additional large living space/ loft area and TONS of storage. Back yard is HUGE and features a paved patio for cookouts. This lovely home sits in a cul-de-sac andis conveniently located next to Summers Corner; 6 miles to downtown Summerville; 10 miles to historic plantations; 15 miles to Boeing, the airport, and Tanger Outlets; 25 miles to downtown Charleston and 30 miles to the beaches. Come see this beauty today!
*Flood insurance required $821/year (see documents).
Location
State SC
County Dorchester
Area 63 - Summerville/Ridgeville
Rooms
Primary Bedroom Level Lower
Master Bedroom Lower Garden Tub/Shower, Walk-In Closet(s)
Interior
Interior Features Ceiling - Cathedral/Vaulted, Ceiling - Smooth, High Ceilings, Walk-In Closet(s), Living/Dining Combo, Loft, Separate Dining
Heating Heat Pump
Cooling Central Air
Flooring Laminate, Vinyl
Exterior
Garage Spaces 2.0
Community Features Walk/Jog Trails
Utilities Available Dominion Energy, Dorchester Cnty Water and Sewer Dept, Dorchester Cnty Water Auth
Porch Front Porch
Total Parking Spaces 2
Building
Lot Description 0 - .5 Acre, Cul-De-Sac
Story 2
Foundation Slab
Sewer Public Sewer
Water Public
Architectural Style Traditional
Level or Stories Two
New Construction No
Schools
Elementary Schools Sand Hill
Middle Schools Gregg
High Schools Ashley Ridge
Others
Financing Cash, Conventional, VA Loan
Read Less Info
Want to know what your home might be worth? Contact us for a FREE valuation!

Our team is ready to help you sell your home for the highest possible price ASAP
Get More Information







