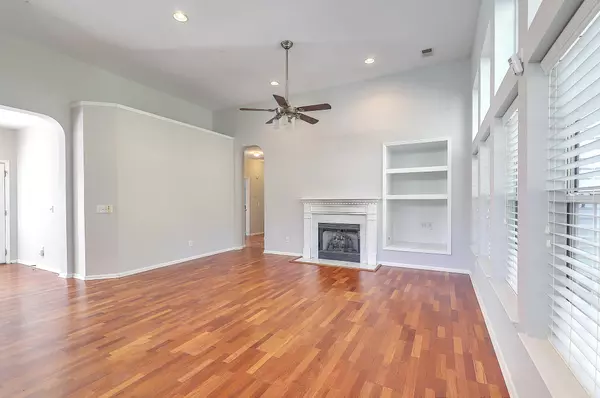Bought with Coldwell Banker Realty
$352,500
$350,000
0.7%For more information regarding the value of a property, please contact us for a free consultation.
3 Beds
2 Baths
1,736 SqFt
SOLD DATE : 04/21/2023
Key Details
Sold Price $352,500
Property Type Single Family Home
Sub Type Single Family Detached
Listing Status Sold
Purchase Type For Sale
Square Footage 1,736 sqft
Price per Sqft $203
Subdivision Legend Oaks Plantation
MLS Listing ID 22031190
Sold Date 04/21/23
Bedrooms 3
Full Baths 2
Year Built 2004
Lot Size 8,712 Sqft
Acres 0.2
Property Sub-Type Single Family Detached
Property Description
Beautiful single story in Legend Oaks! - Open living areas w/ wood floors throughout - The family room has soaring ceilings, gas fireplace, lots of windows plus built-ins and overhead space perfect for treasures or collectibles - The kitchen features upgraded cabinets, transom windows, counter bar, pantry and breakfast area that opens to the screened porch - Spacious separate dining room - Master suite with bay window, tray ceiling, walk-in closet, garden tub, separate shower and oversized vanity. Secondary bedrooms are well sized w/ ceiling fans and large closets - Screened porch & private backyard offer the perfect space for entertaining outdoors! Ask about the incredible amenities that Legend Oaks has to offer - golf, tennis, pool, parks, clubhouse - something for everyone!
Location
State SC
County Dorchester
Area 63 - Summerville/Ridgeville
Rooms
Primary Bedroom Level Lower
Master Bedroom Lower Ceiling Fan(s), Garden Tub/Shower, Walk-In Closet(s)
Interior
Interior Features Ceiling - Cathedral/Vaulted, Ceiling - Smooth, High Ceilings, Walk-In Closet(s), Ceiling Fan(s), Eat-in Kitchen, Family, Entrance Foyer, Pantry, Separate Dining
Heating Heat Pump
Cooling Central Air
Flooring Carpet, Luxury Vinyl, Vinyl, Wood
Fireplaces Number 1
Fireplaces Type Family Room, Gas Log, One
Laundry Electric Dryer Hookup, Washer Hookup, Laundry Room
Exterior
Parking Features 2 Car Garage
Garage Spaces 2.0
Community Features Clubhouse, Club Membership Available, Golf Course, Golf Membership Available, Park, Pool, Tennis Court(s), Trash
Utilities Available Dominion Energy, Dorchester Cnty Water and Sewer Dept, Dorchester Cnty Water Auth
Porch Screened
Total Parking Spaces 2
Building
Lot Description Wooded
Story 1
Foundation Slab
Sewer Public Sewer
Water Public
Architectural Style Traditional
Level or Stories One
Structure Type Vinyl Siding
New Construction No
Schools
Elementary Schools Beech Hill
Middle Schools Gregg
High Schools Ashley Ridge
Others
Acceptable Financing Cash, Conventional, FHA, VA Loan
Listing Terms Cash, Conventional, FHA, VA Loan
Financing Cash,Conventional,FHA,VA Loan
Read Less Info
Want to know what your home might be worth? Contact us for a FREE valuation!

Our team is ready to help you sell your home for the highest possible price ASAP
Get More Information







