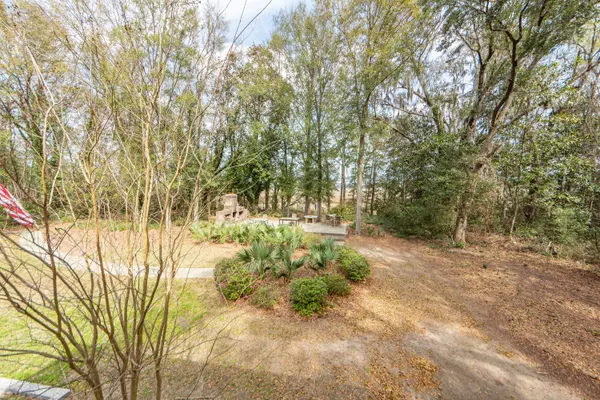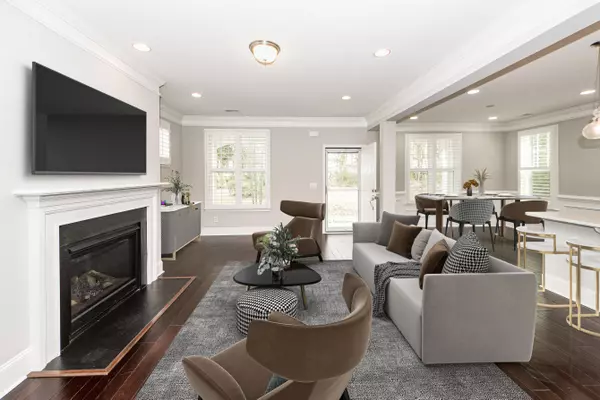Bought with Compass Carolinas, LLC
$575,000
$599,000
4.0%For more information regarding the value of a property, please contact us for a free consultation.
4 Beds
3.5 Baths
2,580 SqFt
SOLD DATE : 07/10/2023
Key Details
Sold Price $575,000
Property Type Single Family Home
Listing Status Sold
Purchase Type For Sale
Square Footage 2,580 sqft
Price per Sqft $222
Subdivision Magnolia Bluff
MLS Listing ID 23004670
Sold Date 07/10/23
Bedrooms 4
Full Baths 3
Half Baths 1
Year Built 2018
Lot Size 6,098 Sqft
Acres 0.14
Property Description
Nestled in a quiet community and facing the historic Ashley River, your future home faces this view. Enjoy this view while you have your morning cup of coffee on the front porch or large balcony. This 4 bd, 3.5 bath has both a downstairs master and upstairs Jr. suite. Custom crown molding, plantation shutters & wainscotting all add sophistication to the downstairs living space. Built in speakers allow you to enjoy favorite tunes while sitting by the gas fireplace or cooking in your gourmet kitchen. Upstairs there are 3 bd, 2 full baths & an open loft for family use! This home has a separate 417 sq ft heated and cooled space above the which is in addition to listed sq ft. It is pre-wired for surround sound, perfect for an office or homeschooling! Gorgeous with too many upgrades to list!
Location
State SC
County Charleston
Area 12 - West Of The Ashley Outside I-526
Rooms
Primary Bedroom Level Lower
Master Bedroom Lower Garden Tub/Shower, Outside Access, Walk-In Closet(s)
Interior
Interior Features Ceiling - Smooth, Garden Tub/Shower, Kitchen Island, Walk-In Closet(s), Ceiling Fan(s), Bonus, Family, Frog Detached, Living/Dining Combo, Loft, Office, Separate Dining
Heating Heat Pump
Cooling Central Air
Flooring Wood
Fireplaces Number 1
Fireplaces Type Gas Log, Great Room, One
Laundry Laundry Room
Exterior
Exterior Feature Balcony, Dock - Shared
Garage Spaces 2.0
Community Features Dock Facilities, Trash, Walk/Jog Trails
Utilities Available Charleston Water Service, Dominion Energy
Roof Type Architectural
Total Parking Spaces 2
Building
Lot Description .5 - 1 Acre
Story 2
Foundation Slab
Sewer Public Sewer
Water Public
Architectural Style Charleston Single, Traditional
Level or Stories Two
New Construction No
Schools
Elementary Schools Drayton Hall
Middle Schools West Ashley
High Schools West Ashley
Others
Financing Cash, Conventional, FHA, VA Loan
Read Less Info
Want to know what your home might be worth? Contact us for a FREE valuation!

Our team is ready to help you sell your home for the highest possible price ASAP
Get More Information







