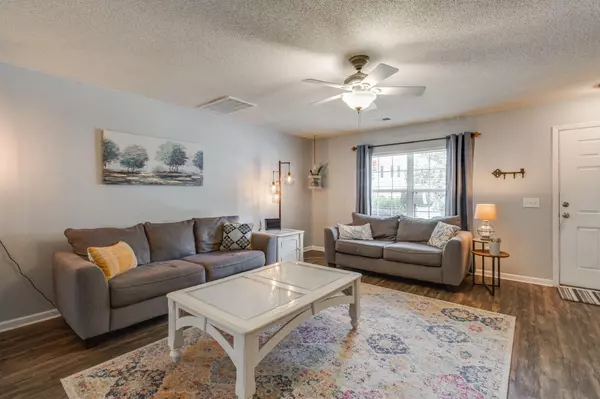Bought with AgentOwned Realty
$354,900
$354,900
For more information regarding the value of a property, please contact us for a free consultation.
4 Beds
2.5 Baths
2,358 SqFt
SOLD DATE : 07/17/2023
Key Details
Sold Price $354,900
Property Type Single Family Home
Sub Type Single Family Detached
Listing Status Sold
Purchase Type For Sale
Square Footage 2,358 sqft
Price per Sqft $150
Subdivision Brookwood
MLS Listing ID 23012298
Sold Date 07/17/23
Bedrooms 4
Full Baths 2
Half Baths 1
HOA Y/N No
Year Built 2005
Lot Size 6,098 Sqft
Acres 0.14
Property Sub-Type Single Family Detached
Property Description
Your home search ends here! Immaculate open concept floor plan with a backyard garden oasis offers comfort and serenity. Seller has added many custom design touches both inside and out that make this home a stand-out. The living room flows to the dining area to the spacious eat-in kitchen with tons of counter and cabinet space. You will love the easy maintenance of the LVP flooring throughout the first floor. New stainless appliances including the fridge convey as well as the washer and dryer. Upstairs you will find a large loft that can be utilized in multiple ways. The large Owner's Suite and sizable walk-in closet is a dream. Three additional bedrooms and one full bathroom complete the upstairs level. Head out back to a fully fenced backyard with access to a walking path behind gate.One-year Home Warranty to be issued to buyer at closing. Top rated DD2 schools, easy access to I26, downtown Summerville, grocery stores, restaurants and specialty shops.
Location
State SC
County Dorchester
Area 63 - Summerville/Ridgeville
Rooms
Primary Bedroom Level Upper
Master Bedroom Upper Ceiling Fan(s), Walk-In Closet(s)
Interior
Interior Features Ceiling - Blown, Walk-In Closet(s), Eat-in Kitchen, Formal Living, Loft, Separate Dining
Heating Heat Pump
Cooling Central Air
Flooring Vinyl
Window Features Window Treatments
Laundry Laundry Room
Exterior
Parking Features 2 Car Garage, Attached
Garage Spaces 2.0
Fence Privacy, Fence - Wooden Enclosed
Community Features Trash
Utilities Available Berkeley Elect Co-Op, Dorchester Cnty Water Auth
Roof Type Asphalt
Porch Patio, Front Porch
Total Parking Spaces 2
Building
Lot Description 0 - .5 Acre, Level
Story 2
Foundation Slab
Sewer Public Sewer
Water Public
Architectural Style Traditional
Level or Stories Two
Structure Type Vinyl Siding
New Construction No
Schools
Elementary Schools William Reeves Jr
Middle Schools Dubose
High Schools Summerville
Others
Acceptable Financing Any, Cash, FHA, USDA Loan, VA Loan
Listing Terms Any, Cash, FHA, USDA Loan, VA Loan
Financing Any, Cash, FHA, USDA Loan, VA Loan
Read Less Info
Want to know what your home might be worth? Contact us for a FREE valuation!

Our team is ready to help you sell your home for the highest possible price ASAP
Get More Information







