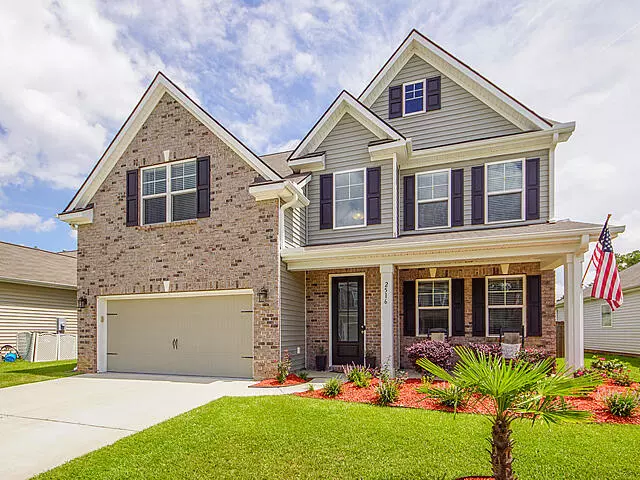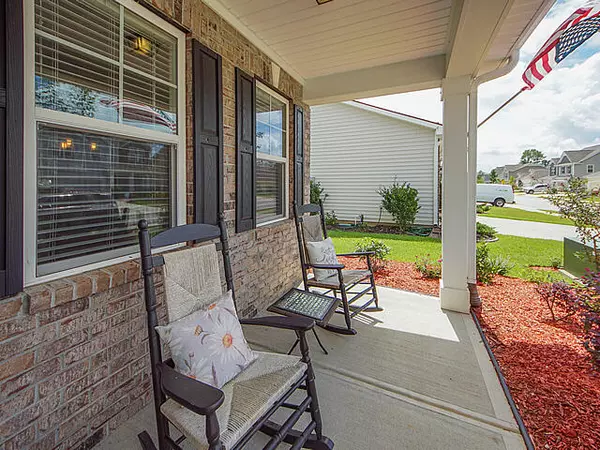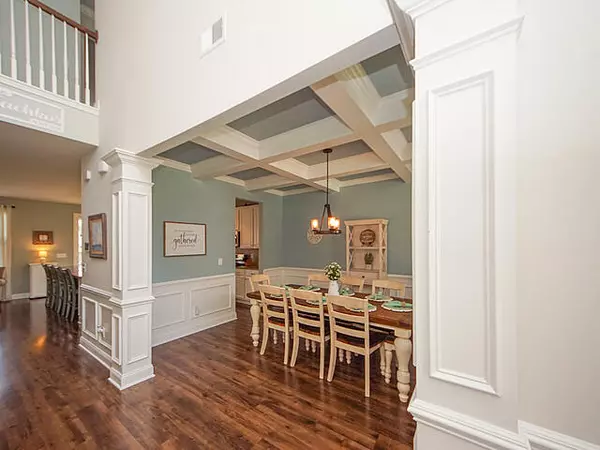Bought with Entera Realty LLC
$462,000
$449,000
2.9%For more information regarding the value of a property, please contact us for a free consultation.
4 Beds
3 Baths
2,894 SqFt
SOLD DATE : 10/28/2021
Key Details
Sold Price $462,000
Property Type Single Family Home
Sub Type Single Family Detached
Listing Status Sold
Purchase Type For Sale
Square Footage 2,894 sqft
Price per Sqft $159
Subdivision Pine Forest Country Club
MLS Listing ID 21026180
Sold Date 10/28/21
Bedrooms 4
Full Baths 3
Year Built 2017
Lot Size 6,969 Sqft
Acres 0.16
Property Description
Lovely home nestled on well-manicured lot in Pine Forest Country Club. This charming one-owner home has been meticulously maintained, and it shows! There is a nice front porch that provides the perfect place to relax and enjoy the neighborhood views. As you enter the home, there is a dramatic two-story foyer that leads directly into the separate dining room with a beautiful coffered ceiling. This would be a great room to entertain your family and guests. It is conveniently located next to the well-appointed kitchen with granite countertops, tile backsplash, stainless appliances, and a large island...perfect for all meals! The family room in the home provides an ideal spot to unwind and enjoy the fireplace on chilly fall nights. There are several large windows that bring in lots ofnatural light. There is a mother-in-law suite downstairs off the family room. This space provides a private space for guests or family members. Upstairs is the master bedroom that has its own sitting room...a great area to have as a home office or tv area. There is another nice size bedroom close to the upstairs full bath. The FROG provides a nice space for either an additional family room or 4th bedroom. The outdoor area of this home has a wonderful screened porch and patio for lots of outdoor fun! This would be a great place to call home!
Location
State SC
County Dorchester
Area 63 - Summerville/Ridgeville
Rooms
Primary Bedroom Level Upper
Master Bedroom Upper Ceiling Fan(s), Sitting Room, Walk-In Closet(s)
Interior
Interior Features Ceiling - Cathedral/Vaulted, Ceiling - Smooth, Tray Ceiling(s), High Ceilings, Kitchen Island, Ceiling Fan(s), Eat-in Kitchen, Family, Entrance Foyer, Frog Attached, In-Law Floorplan, Pantry, Separate Dining
Heating Natural Gas
Cooling Central Air
Flooring Ceramic Tile
Fireplaces Number 1
Fireplaces Type Family Room, One
Laundry Dryer Connection, Laundry Room
Exterior
Garage Spaces 2.0
Fence Fence - Wooden Enclosed
Community Features Clubhouse, Club Membership Available, Golf Membership Available, Pool, Tennis Court(s)
Utilities Available Dominion Energy, Dorchester Cnty Water and Sewer Dept, Dorchester Cnty Water Auth
Roof Type Architectural
Porch Patio, Front Porch, Screened
Total Parking Spaces 2
Building
Story 2
Foundation Slab
Sewer Public Sewer
Water Public
Architectural Style Traditional
Level or Stories Two
New Construction No
Schools
Elementary Schools William Reeves Jr
Middle Schools Dubose
High Schools Summerville
Others
Financing Any, Cash, Conventional, FHA, VA Loan
Read Less Info
Want to know what your home might be worth? Contact us for a FREE valuation!

Our team is ready to help you sell your home for the highest possible price ASAP






