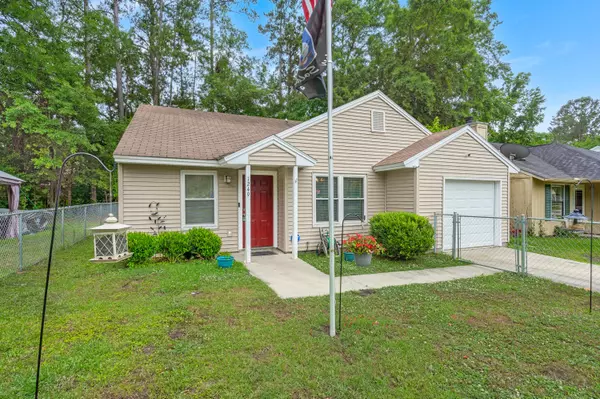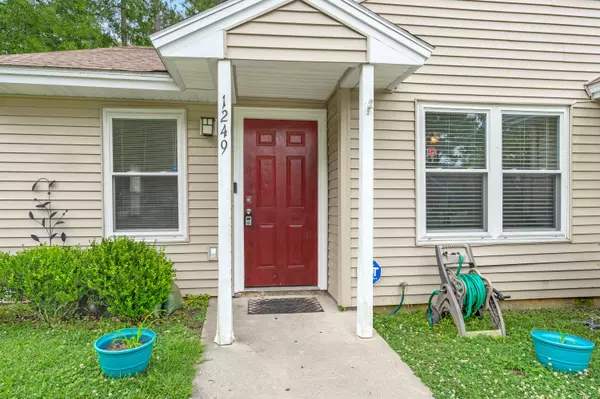Bought with AgentOwned Realty Co. Premier Group, Inc.
$238,000
$225,000
5.8%For more information regarding the value of a property, please contact us for a free consultation.
3 Beds
1 Bath
1,063 SqFt
SOLD DATE : 07/27/2023
Key Details
Sold Price $238,000
Property Type Single Family Home
Sub Type Single Family Detached
Listing Status Sold
Purchase Type For Sale
Square Footage 1,063 sqft
Price per Sqft $223
Subdivision Moss Point
MLS Listing ID 23011403
Sold Date 07/27/23
Bedrooms 3
Full Baths 1
Year Built 1984
Lot Size 5,662 Sqft
Acres 0.13
Property Description
Charming and inviting, this adorable 3-bedroom, 1-bathroom house at 1249 Maryland Drive is a true gem. Step inside and be greeted by high vaulted ceilings that add a sense of spaciousness to the home. The well-appointed bathroom features a convenient walk-in shower. Plus, you'll love the large kitchen, complete with ample countertop space and cabinets, providing plenty of room for all your culinary adventures. With a one-car garage, parking is a breeze, offering both convenience and security. Situated in a prime location, this home offers proximity to major employers such as Boeing and Mercedes, as well as Trident Hospital and Charleston Southern University.Additionally, a variety of local restaurants are just a short distance away, allowing you to indulge in culinary delights whenever you please. Don't miss the opportunity to own this cute and cozy house, perfect for first-time homebuyers or those seeking a comfortable retreat. Schedule a showing today and experience the warmth and charm of 1249 Maryland Drive.
Location
State SC
County Dorchester
Area 62 - Summerville/Ladson/Ravenel To Hwy 165
Rooms
Primary Bedroom Level Lower
Master Bedroom Lower
Interior
Interior Features Ceiling - Blown, Ceiling - Cathedral/Vaulted, High Ceilings, Eat-in Kitchen, Family
Cooling Central Air
Flooring Ceramic Tile, Wood
Exterior
Garage Spaces 1.0
Fence Fence - Metal Enclosed
Roof Type Asphalt
Total Parking Spaces 1
Building
Lot Description 0 - .5 Acre, Interior Lot, Level
Story 1
Foundation Slab
Sewer Public Sewer
Water Public
Architectural Style Ranch
Level or Stories One
New Construction No
Schools
Elementary Schools Dr. Eugene Sires Elementary
Middle Schools Oakbrook
High Schools Ashley Ridge
Others
Financing Any,Cash,Conventional,FHA,VA Loan
Read Less Info
Want to know what your home might be worth? Contact us for a FREE valuation!

Our team is ready to help you sell your home for the highest possible price ASAP
Get More Information







