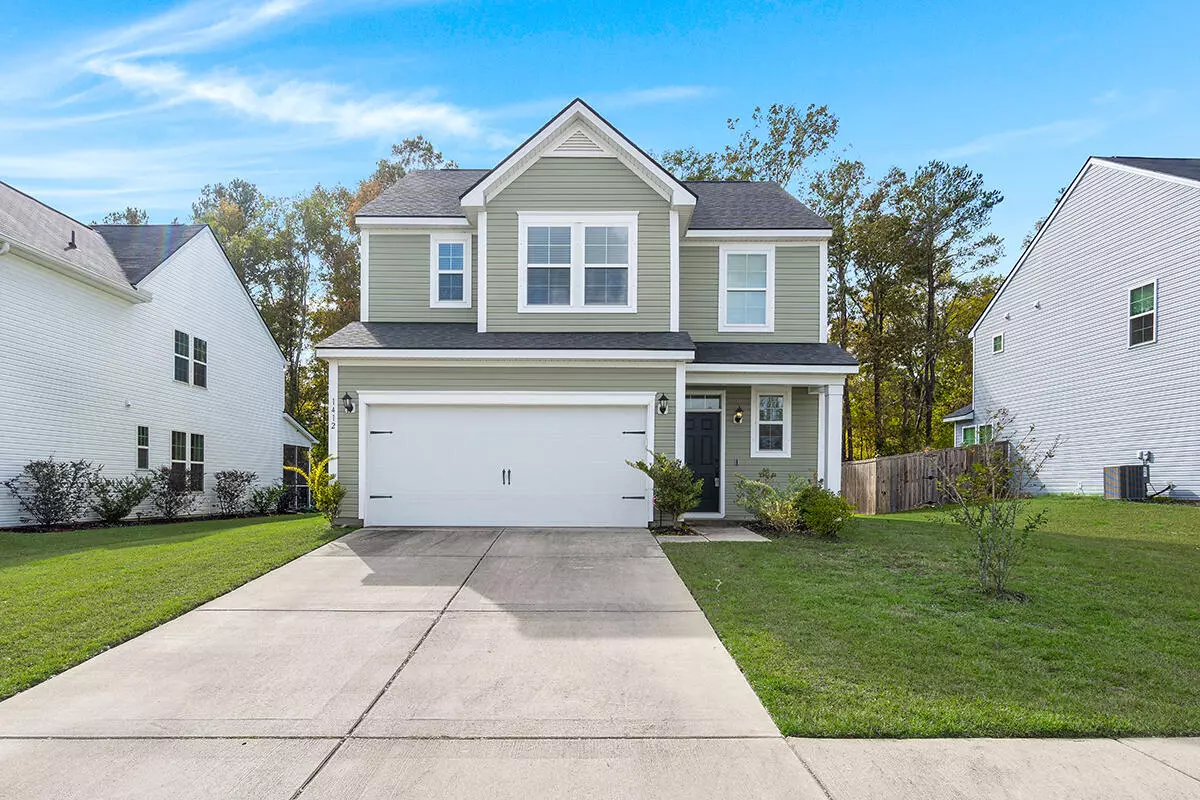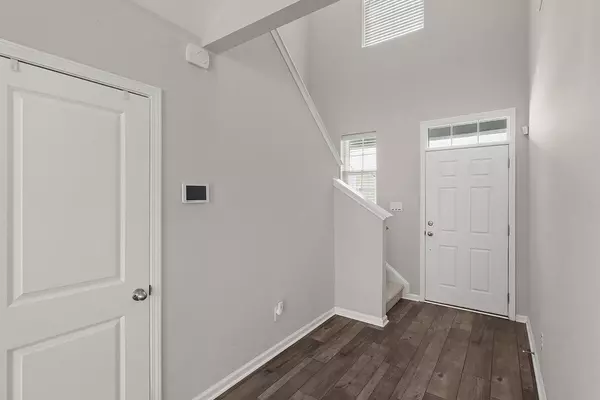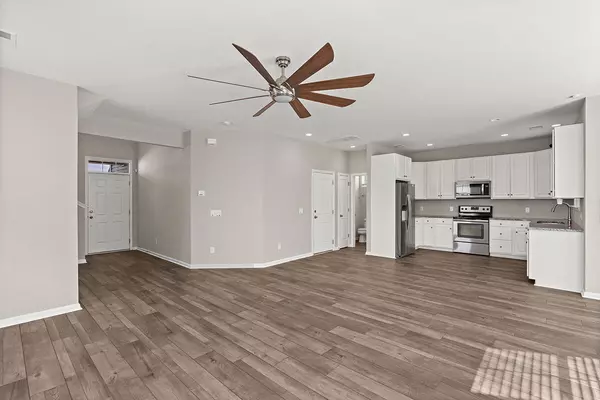Bought with Jeff Cook Real Estate LPT Realty
$320,000
$320,000
For more information regarding the value of a property, please contact us for a free consultation.
3 Beds
2.5 Baths
1,616 SqFt
SOLD DATE : 12/29/2022
Key Details
Sold Price $320,000
Property Type Single Family Home
Sub Type Single Family Detached
Listing Status Sold
Purchase Type For Sale
Square Footage 1,616 sqft
Price per Sqft $198
Subdivision Hunters Bend
MLS Listing ID 22028304
Sold Date 12/29/22
Bedrooms 3
Full Baths 2
Half Baths 1
Year Built 2018
Lot Size 6,969 Sqft
Acres 0.16
Property Description
This beautiful Traditional home in Hunters Bend is waiting for you!! Upon entering, you will fall in love with the open concept space laden with gorgeous floors and illuminated with plenty of natural light. The massive great room will be perfect for hosting guests and enjoying a delicious meal at home. Your kitchen boasts granite countertops, recessed lighting, stainless steel appliances, and ample storage. Upstairs, brand new carpeting will help keep you cozy all year long. The primary bedroom is a true retreat with its walk-in closet and a private ensuite with dual vanities, a garden tub, and step-in shower. The 2 additional bedrooms are generous in size, have closets for storage, and share access to a Jack-and-Jill bath. The laundry room is also located upstairs for your convenience!Out back, relax and grill out on the screened patio while enjoying the view of your expansive yard backing up to some woods. In Hunters Bend, you will have access to wonderful amenities such as walking paths, ponds, and a community pool with a pavilion. Conveniently located near area schools and just minutes from historic downtown Summerville and Nexton Town Square with its upscale boutiques and one-of-a-kind restaurants. Come see your new home today!!
Location
State SC
County Berkeley
Area 74 - Summerville, Ladson, Berkeley Cty
Rooms
Primary Bedroom Level Upper
Master Bedroom Upper Ceiling Fan(s), Garden Tub/Shower, Walk-In Closet(s)
Interior
Interior Features Ceiling - Smooth, Garden Tub/Shower, Walk-In Closet(s), Ceiling Fan(s), Entrance Foyer, Great, Pantry
Heating Electric
Cooling Central Air
Flooring Laminate, Vinyl
Laundry Laundry Room
Exterior
Garage Spaces 2.0
Fence Partial
Community Features Pool, Walk/Jog Trails
Utilities Available BCW & SA, Berkeley Elect Co-Op
Roof Type Architectural
Porch Front Porch, Screened
Total Parking Spaces 2
Building
Lot Description 0 - .5 Acre, Interior Lot, Wooded
Story 2
Foundation Slab
Sewer Public Sewer
Water Public
Architectural Style Traditional
Level or Stories Two
New Construction No
Schools
Elementary Schools Sangaree
Middle Schools Sangaree
High Schools Stratford
Others
Financing Any
Read Less Info
Want to know what your home might be worth? Contact us for a FREE valuation!

Our team is ready to help you sell your home for the highest possible price ASAP
Get More Information







