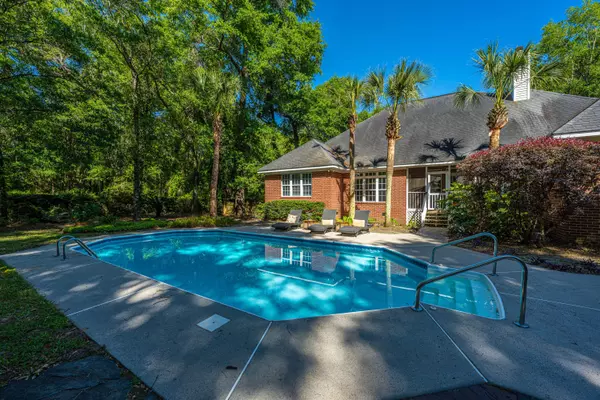Bought with NON MEMBER
$1,470,000
$1,470,000
For more information regarding the value of a property, please contact us for a free consultation.
4 Beds
3.5 Baths
3,781 SqFt
SOLD DATE : 07/26/2023
Key Details
Sold Price $1,470,000
Property Type Single Family Home
Sub Type Single Family Detached
Listing Status Sold
Purchase Type For Sale
Square Footage 3,781 sqft
Price per Sqft $388
Subdivision Lighthouse Point
MLS Listing ID 23009776
Sold Date 07/26/23
Bedrooms 4
Full Baths 3
Half Baths 1
Year Built 2001
Lot Size 0.820 Acres
Acres 0.82
Property Description
Dreams can come true. Just minutes from downtown Charleston there is a small enclave of homes that make you feel you have entered a piece of paradise. 726 Creeks Edge is one of those homes. Located on .82 acres, you will have the opportunity to live in your own private oasis.There are 2 dwellings as part of this property. The main house, 3800 sq ft, is one level plus a second floor FROG. The home opens to a large Great Room which opens to a well designed bright kitchen and also to a screened porch. The right wing of the house has a large master bedroom suite and laundry room, with garage and FROG entrances. The dining room is across from one of the kitchen entrances and has a tray ceiling. The other wing has a study, guest bath, 2 bedrooms, a full bath and an additionalbedroom with an en suite bathroom.
There is a 1500 square foot ADU by the pool, 2 stories, very spacious very well done, large kitchen, family room, bed, bath, and large room upstairs. There are so many ways to use this space. Of course, the star of the show is the lush backyard, that feels like a small park. Sun by the pool or meditate in the secret garden or throw great parties poolside. Buy this home and you will own a piece of paradise you can make your own.
There is also a boat dock and boat ramp as part of the HOA.
Location
State SC
County Charleston
Area 21 - James Island
Rooms
Primary Bedroom Level Lower
Master Bedroom Lower Ceiling Fan(s), Walk-In Closet(s)
Interior
Interior Features Ceiling - Cathedral/Vaulted, Ceiling - Smooth, Tray Ceiling(s), Kitchen Island, Walk-In Closet(s), Ceiling Fan(s), Family, Entrance Foyer, Frog Attached, Office, Separate Dining, Utility
Heating Electric
Flooring Ceramic Tile, Wood
Fireplaces Type Family Room, Gas Log
Laundry Laundry Room
Exterior
Garage Spaces 2.0
Fence Brick, Fence - Wooden Enclosed
Pool In Ground
Community Features Boat Ramp
Roof Type Architectural
Porch Patio, Porch - Full Front, Screened
Total Parking Spaces 2
Private Pool true
Building
Lot Description .5 - 1 Acre, Wooded
Story 1
Foundation Crawl Space
Sewer Septic Tank
Water Public
Architectural Style Traditional
Level or Stories One, Two
New Construction No
Schools
Elementary Schools Stiles Point
Middle Schools Camp Road
High Schools James Island Charter
Others
Financing Cash, Conventional, FHA
Read Less Info
Want to know what your home might be worth? Contact us for a FREE valuation!

Our team is ready to help you sell your home for the highest possible price ASAP






