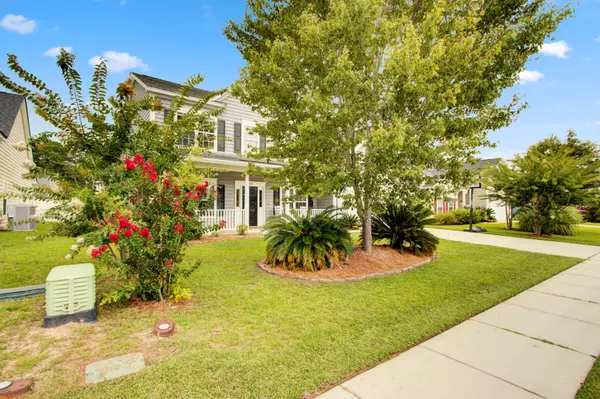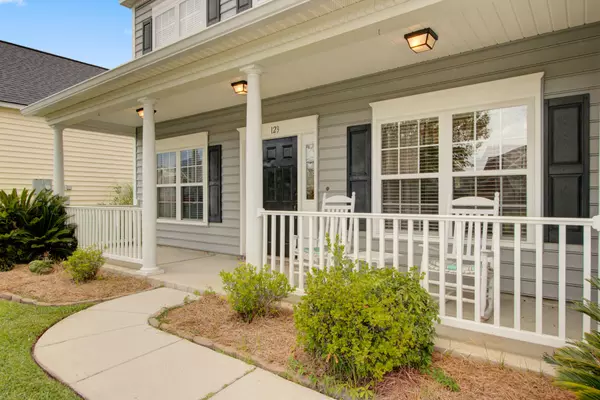Bought with Jeff Cook Real Estate LLC
$410,000
$409,999
For more information regarding the value of a property, please contact us for a free consultation.
4 Beds
2.5 Baths
2,709 SqFt
SOLD DATE : 08/31/2021
Key Details
Sold Price $410,000
Property Type Single Family Home
Sub Type Single Family Detached
Listing Status Sold
Purchase Type For Sale
Square Footage 2,709 sqft
Price per Sqft $151
Subdivision Legend Oaks Plantation
MLS Listing ID 21019839
Sold Date 08/31/21
Bedrooms 4
Full Baths 2
Half Baths 1
Year Built 2007
Lot Size 7,405 Sqft
Acres 0.17
Property Sub-Type Single Family Detached
Property Description
Welcome to Beautiful Legend Oaks Golf Community! DOWNSTAIRS MASTER SUITE. This gorgeous home in Legend Oaks is MOVE IN READY!! This dream home has 4bedrooms, 2.5bathrooms and a spacious FROG that can be used as a 5th bedroom thereby offering an abundance of space! High ceilings and large windows compliment the open floor plan and allow plenty of natural sunlight to brighten the home. You walk in past the perfectly landscaped front yard on to the Southern porch.The foyer opens to a large formal dining room to your right and a office/flex space with french doors to your left. The hallway leads to an open concept living.The kitchen is spacious with granite countertops, stainless steal appliances and a butlers pantry.There is a breakfast area and a Formal Dining room in this home so there is plenty of space for family dinners. The kitchen and breakfast area look out onto the sunroom and back yard. Laundry room and a powder room are also on the main level.
Downstairs Master Bedroom is very spacious with tray ceiling, attached master bathroom with his and hers vanities, garden tub, separate shower and walk in closet.
Up the staircase to the left there are 3 additional bedrooms and a full bathroom with tub/shower combo. There is a great FROG which could be used as a Media Room, Office, or a 5th bedroom.
The Patio has a fully private fenced in backyard that is perfect for grilling out, entertaining, or watching the kids play.
There are Solar Panels which come with the house which means NO electric bill. Seller can settle the balance at closing.
Enjoy the convenience of Legend Oak's neighborhood amenities which include a pool, tennis courts, clubhouse, and miles of sidewalks for walking, running or biking. Golf membership is also available. This home is located within the highly desirable Dorchester School District 2. Don't wait, Come see your new home today!
Location
State SC
County Dorchester
Area 63 - Summerville/Ridgeville
Region The Point
City Region The Point
Rooms
Primary Bedroom Level Lower
Master Bedroom Lower Ceiling Fan(s), Garden Tub/Shower, Walk-In Closet(s)
Interior
Interior Features Ceiling - Cathedral/Vaulted, Ceiling - Smooth, Tray Ceiling(s), High Ceilings, Kitchen Island, Walk-In Closet(s), Ceiling Fan(s), Bonus, Eat-in Kitchen, Family, Entrance Foyer, Office, Pantry, Separate Dining, Study, Sun, Utility
Heating Electric, Heat Pump, Solar
Cooling Central Air
Flooring Ceramic Tile, Vinyl, Wood
Fireplaces Number 1
Fireplaces Type Family Room, Living Room, One, Wood Burning
Laundry Dryer Connection, Laundry Room
Exterior
Parking Features 2 Car Garage, Garage Door Opener
Garage Spaces 2.0
Fence Partial, Privacy, Fence - Wooden Enclosed
Community Features Clubhouse, Club Membership Available, Golf Course, Golf Membership Available, Pool, Tennis Court(s), Trash, Walk/Jog Trails
Utilities Available Dominion Energy, Dorchester Cnty Water and Sewer Dept, Dorchester Cnty Water Auth
Roof Type Architectural
Porch Front Porch, Porch - Full Front, Screened
Total Parking Spaces 2
Building
Lot Description 0 - .5 Acre
Story 2
Foundation Slab
Sewer Public Sewer
Water Public
Architectural Style Craftsman, Traditional
Level or Stories Two
Structure Type Vinyl Siding
New Construction No
Schools
Elementary Schools Beech Hill
Middle Schools Gregg
High Schools Ashley Ridge
Others
Acceptable Financing Cash, Conventional, FHA, VA Loan
Listing Terms Cash, Conventional, FHA, VA Loan
Financing Cash, Conventional, FHA, VA Loan
Read Less Info
Want to know what your home might be worth? Contact us for a FREE valuation!

Our team is ready to help you sell your home for the highest possible price ASAP
Get More Information







