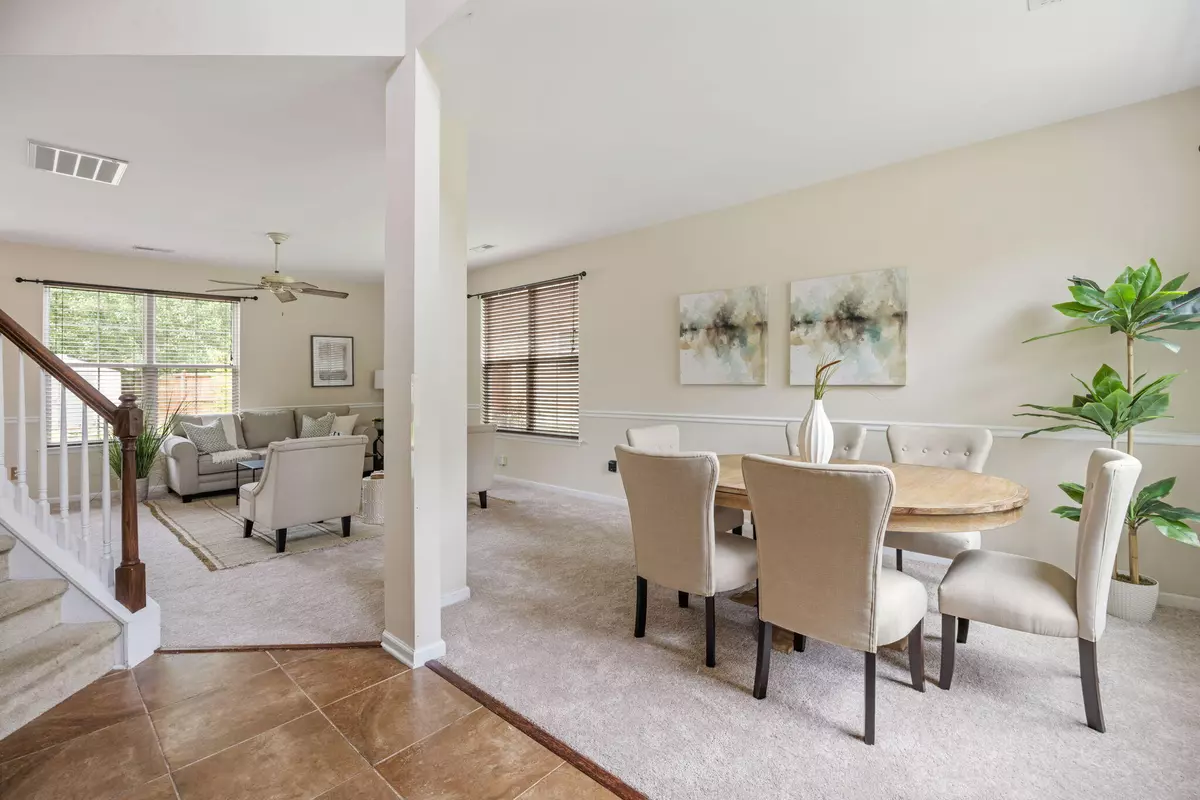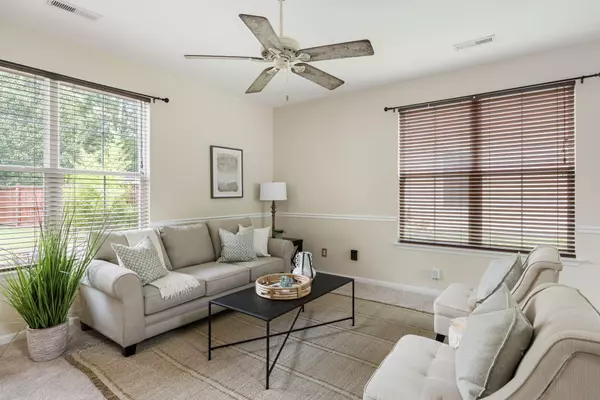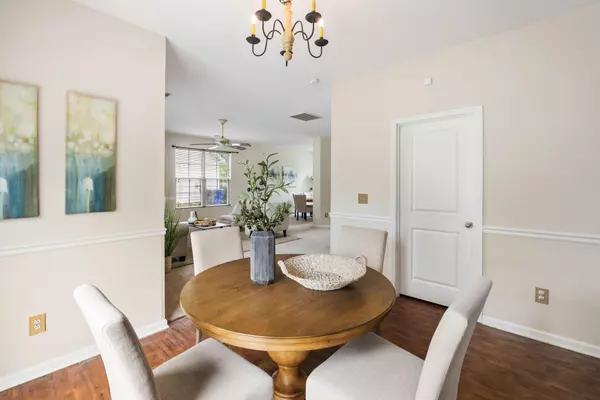Bought with Carolina One Real Estate
$337,000
$324,000
4.0%For more information regarding the value of a property, please contact us for a free consultation.
4 Beds
2.5 Baths
2,017 SqFt
SOLD DATE : 07/21/2023
Key Details
Sold Price $337,000
Property Type Single Family Home
Sub Type Single Family Detached
Listing Status Sold
Purchase Type For Sale
Square Footage 2,017 sqft
Price per Sqft $167
Subdivision Colony North Ii
MLS Listing ID 23013583
Sold Date 07/21/23
Bedrooms 4
Full Baths 2
Half Baths 1
Year Built 2011
Lot Size 6,969 Sqft
Acres 0.16
Property Description
This spacious 4 bed 2.5 bath home is ready for you! The open concept living room welcomes you with lots of natural light, and a layout offering many design configurations. The adjoining kitchen has an island, eat-in area, and opens to the fenced backyard. The laundry room/mud room offers space to fold clothes and additional storage for household cleaning items & tools. Upstairs, the primary suite has tray ceilings, a walk-in closet, and a private en suite with a garden tub, separate shower, and dual vanities. Plenty of parking off-street and in the 2 car garage. Energy efficiencies include a tankless water heater and solar panels. The storage shed does convey at Closing. Sellers also recently installed new carpet downstairs. This location makes it easy to enjoy all that Charleston has tooffer. Located in the newer section of Colony North central to shopping & restaurants, Charleston Southern University, Academic Magnet, Boeing, Bosch, Chas Airforce Base, Wannamaker County Park, and Trident Medical Center.
Location
State SC
County Charleston
Area 32 - N.Charleston, Summerville, Ladson, Outside I-526
Rooms
Primary Bedroom Level Upper
Master Bedroom Upper Ceiling Fan(s), Garden Tub/Shower, Walk-In Closet(s)
Interior
Interior Features Ceiling - Smooth, Tray Ceiling(s), Garden Tub/Shower, Kitchen Island, Walk-In Closet(s), Ceiling Fan(s), Eat-in Kitchen, Family, Living/Dining Combo, Pantry
Heating Electric
Cooling Central Air
Flooring Ceramic Tile, Laminate
Laundry Laundry Room
Exterior
Garage Spaces 2.0
Fence Fence - Wooden Enclosed
Utilities Available Charleston Water Service, Dominion Energy
Roof Type Asphalt
Total Parking Spaces 2
Building
Lot Description 0 - .5 Acre
Story 2
Foundation Slab
Sewer Public Sewer
Water Public
Architectural Style Traditional
Level or Stories Two
New Construction No
Schools
Elementary Schools Pinehurst Elementary
Middle Schools Northwoods
High Schools Stall
Others
Financing Any,Cash
Read Less Info
Want to know what your home might be worth? Contact us for a FREE valuation!

Our team is ready to help you sell your home for the highest possible price ASAP






