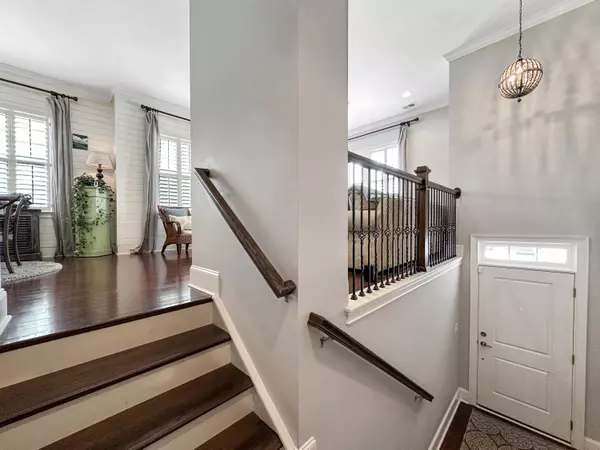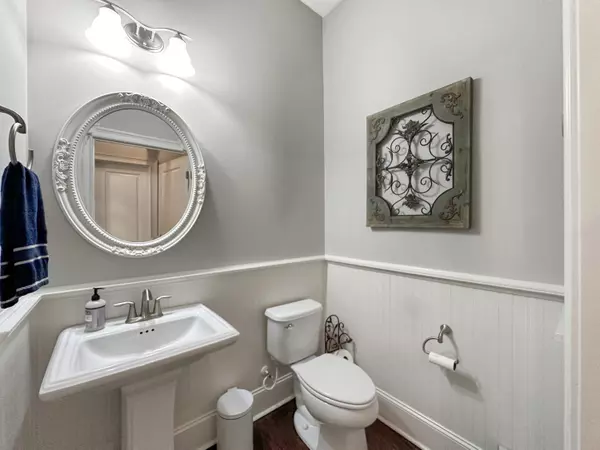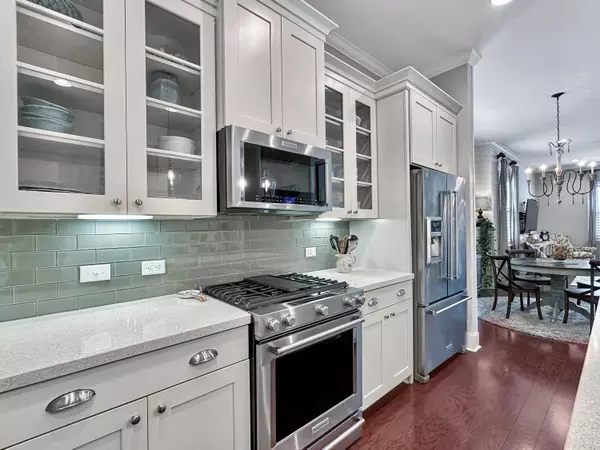Bought with ChuckTown Homes Powered By Keller Williams
$765,000
$755,000
1.3%For more information regarding the value of a property, please contact us for a free consultation.
4 Beds
3.5 Baths
2,297 SqFt
SOLD DATE : 07/20/2023
Key Details
Sold Price $765,000
Property Type Single Family Home
Sub Type Single Family Attached
Listing Status Sold
Purchase Type For Sale
Square Footage 2,297 sqft
Price per Sqft $333
Subdivision Bowman Park
MLS Listing ID 23010581
Sold Date 07/20/23
Bedrooms 4
Full Baths 3
Half Baths 1
Year Built 2017
Lot Size 3,484 Sqft
Acres 0.08
Property Description
Come see this gorgeous 4 Bed/3.5 bath Luxury finished END UNIT located in the heart of Mt Pleasant in a private cul de sac. You will enjoy entertaining in this large townhome with the open floor plan between kitchen and dining area. The kitchen is equipped with an upgraded kitchen aid, 5 gas Bruner range, counter depth French door refrigerator and 42'' staggered new haven silk cabinets. Hardwood floors through out the main level with upgraded bathrooms, wainscoting, shiplap and wood plantation shutters. This home has all the bells and whistles. Right off the kitchen is a screened in porch to enjoy a glass of wine/cup off coffee in peace. The large Owners Suite is upstairs with hardwoods, plantation shutters, double sinks, dual shower heads, over sized shower, and large walk-in closetsThe large Owners Suite is upstairs with hardwoods, plantation shutters, double sinks, dual shower heads, over sized shower, and large walk-in closets professionally designed with built ins. Owners suite was upgraded with wainscoting. Two additional bedrooms with professionally designed closet built in closets a full bath and laundry room on second floor. The ground floor has a huge 4th bedroom/playroom/theater room etc. A full bath and screened porch to provide the option for a 2nd owners suite. The 1.5 car garage includes additional storage and a EV level 2 charger in garage for electric vehicle charging. The townhome is equipped with a standard elevator shaft on all three levels (not an elevator, but the large closets/shaft to accommodate anyone wanting to add an elevator for additional cost).
Location
State SC
County Charleston
Area 42 - Mt Pleasant S Of Iop Connector
Rooms
Primary Bedroom Level Upper
Master Bedroom Upper Ceiling Fan(s), Walk-In Closet(s)
Interior
Interior Features Ceiling - Smooth, High Ceilings, Kitchen Island, Walk-In Closet(s), Family, Pantry, Separate Dining
Cooling Central Air
Flooring Wood
Laundry Laundry Room
Exterior
Exterior Feature Elevator Shaft, Lawn Irrigation
Garage Spaces 1.5
Community Features Lawn Maint Incl, Trash
Utilities Available Dominion Energy, Mt. P. W/S Comm
Roof Type Asphalt
Porch Screened
Total Parking Spaces 1
Building
Lot Description 0 - .5 Acre
Story 3
Foundation Slab
Sewer Public Sewer
Water Public
Level or Stories 3 Stories
New Construction No
Schools
Elementary Schools Mamie Whitesides
Middle Schools Laing
High Schools Wando
Others
Financing Any
Read Less Info
Want to know what your home might be worth? Contact us for a FREE valuation!

Our team is ready to help you sell your home for the highest possible price ASAP
Get More Information







