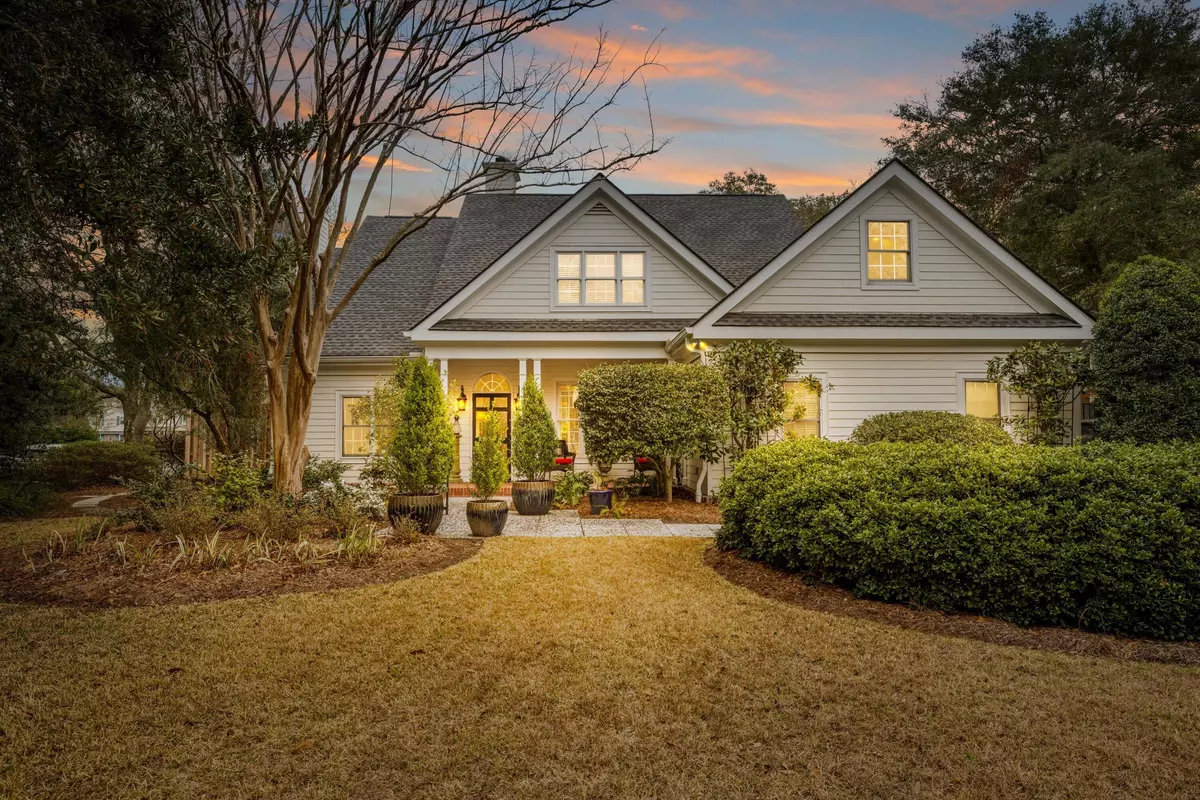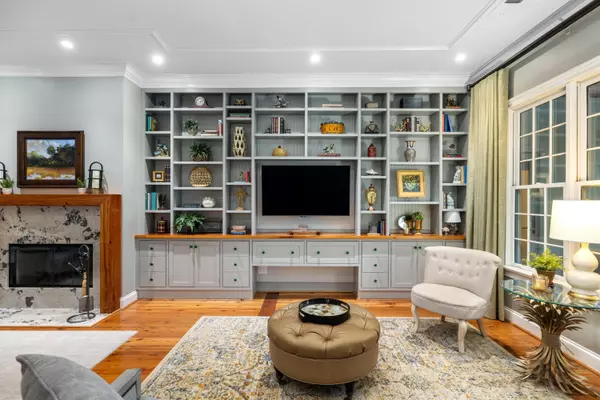Bought with ERA Wilder Realty
$1,885,000
$1,975,000
4.6%For more information regarding the value of a property, please contact us for a free consultation.
5 Beds
5 Baths
3,789 SqFt
SOLD DATE : 07/27/2023
Key Details
Sold Price $1,885,000
Property Type Single Family Home
Sub Type Single Family Detached
Listing Status Sold
Purchase Type For Sale
Square Footage 3,789 sqft
Price per Sqft $497
Subdivision Hobcaw Point
MLS Listing ID 23006248
Sold Date 07/27/23
Bedrooms 5
Full Baths 5
Year Built 1994
Lot Size 0.450 Acres
Acres 0.45
Property Sub-Type Single Family Detached
Property Description
X FLOOD ZONE!!! Luxury custom home located in the desirable community of Hobcaw Point in South Mount Pleasant. This stunning 5 bedroom, 5 bath property features a professionally designed interior with a spectacular 438-square-foot screened outdoor living area. As you enter through the front door you'll notice the gorgeous antique heart pine floors, 10 ft. high ceilings, built-ins, and custom finishes throughout. The kitchen features high-end appliances, including an induction cooktop, a 5-seat counter bar, gorgeous granite tile backsplash, double ovens and custom shelving. The spacious primary suite features a sitting area with a fireplace and his and her California closets. The primary bathroom features a free-standing tub, a walk-in steam shower and double vanity.
Location
State SC
County Charleston
Area 42 - Mt Pleasant S Of Iop Connector
Rooms
Primary Bedroom Level Lower
Master Bedroom Lower Ceiling Fan(s), Garden Tub/Shower, Outside Access, Sitting Room, Walk-In Closet(s)
Interior
Interior Features Ceiling - Smooth, Tray Ceiling(s), High Ceilings, Walk-In Closet(s), Ceiling Fan(s), Eat-in Kitchen, Family, Frog Attached, Game, Living/Dining Combo, Office, Other
Heating Electric
Cooling Central Air
Flooring Carpet, Ceramic Tile, Wood
Fireplaces Number 2
Fireplaces Type Bedroom, Living Room, Two, Wood Burning
Window Features Some Storm Wnd/Doors,Storm Window(s),Skylight(s),Window Treatments
Laundry Laundry Room
Exterior
Exterior Feature Lawn Irrigation, Lawn Well, Rain Gutters
Parking Features 2 Car Garage, Garage Door Opener
Garage Spaces 2.0
Fence Privacy, Fence - Wooden Enclosed
Community Features Boat Ramp, Clubhouse, Club Membership Available, Dock Facilities, Trash
Utilities Available Dominion Energy, Mt. P. W/S Comm
Accessibility Handicapped Equipped
Handicap Access Handicapped Equipped
Porch Patio, Front Porch, Screened
Total Parking Spaces 2
Building
Lot Description 0 - .5 Acre, Cul-De-Sac
Story 2
Foundation Slab
Sewer Public Sewer
Water Public
Architectural Style Traditional
Level or Stories One and One Half
Structure Type Cement Siding
New Construction No
Schools
Elementary Schools James B Edwards
Middle Schools Moultrie
High Schools Lucy Beckham
Others
Acceptable Financing Cash, Conventional
Listing Terms Cash, Conventional
Financing Cash,Conventional
Read Less Info
Want to know what your home might be worth? Contact us for a FREE valuation!

Our team is ready to help you sell your home for the highest possible price ASAP






