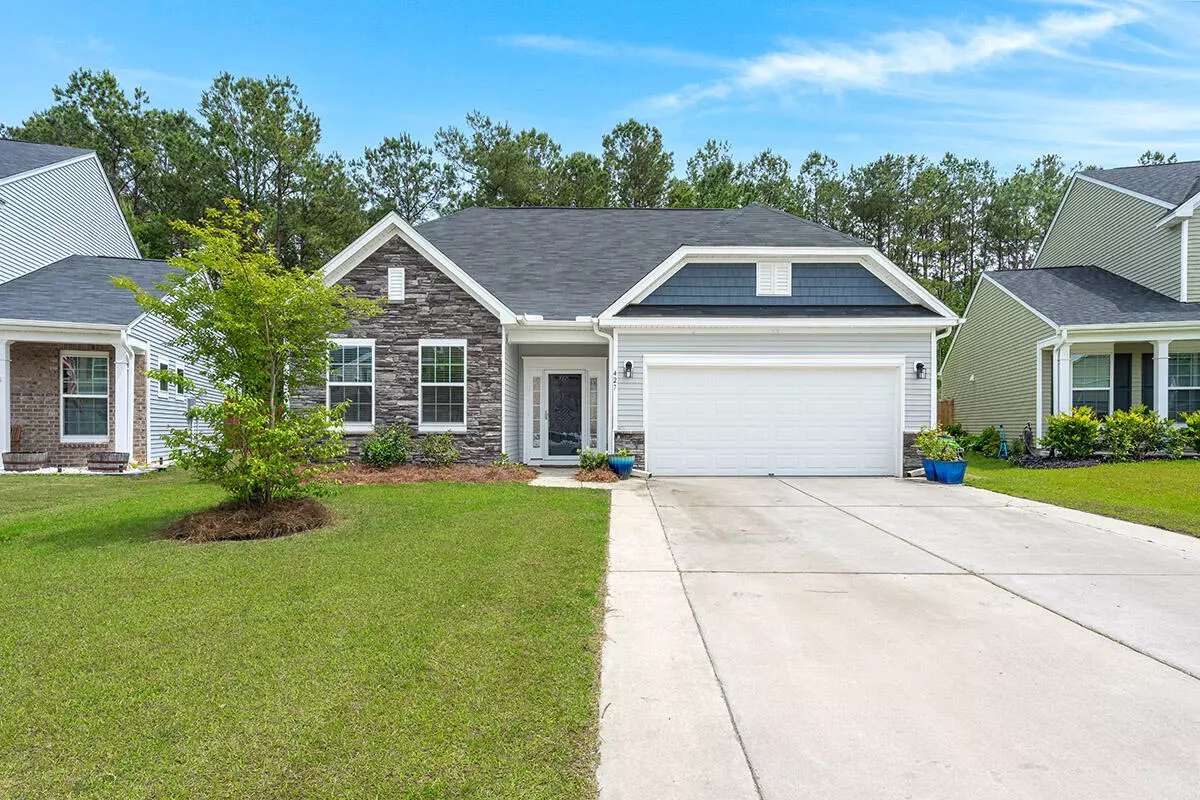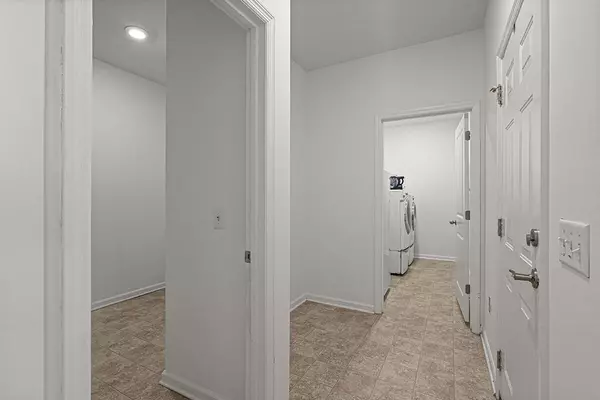Bought with Jeff Cook Real Estate
$345,000
$350,000
1.4%For more information regarding the value of a property, please contact us for a free consultation.
3 Beds
2 Baths
1,892 SqFt
SOLD DATE : 07/10/2023
Key Details
Sold Price $345,000
Property Type Other Types
Sub Type Single Family Detached
Listing Status Sold
Purchase Type For Sale
Square Footage 1,892 sqft
Price per Sqft $182
Subdivision Cypress Grove
MLS Listing ID 23010329
Sold Date 07/10/23
Bedrooms 3
Full Baths 2
Year Built 2019
Lot Size 8,276 Sqft
Acres 0.19
Property Description
Welcome to Cypress Grove! This 3 bedroom 2 bathroom ranch style house is just what you've been looking for! As you walk through the front door, you enter into the large foyer where you are greeted with smooth ceilings and luxury vinyl plank floors. You'll also find ceiling fans in every room. The family room is the best place for movie nights while the gas fire place keeps you warm and cozy! The kitchen is a dream, with recessed and pendant lighting, stainless steel appliances (including a gas stove), a large island with a breakfast bar, a stylish subway tile backsplash, a pantry, and an adjacent dining area. The Master bedroom features a luxurious en suite bathroom with dual vanities, a large garden tub, and a separate tile shower with glass enclosure.The large walk in closet has a convenient laundry chute that connects directly to the laundry room, making it easy to drop your clothes into a hamper on the other side. Located outside of the laundry room is an extra storage area, which would make a great mud room, storage space, or area for pets. Enjoy your morning coffee from the sunroom overlooking the backyard. The deck, with pergola, the patio, and the privacy-fenced backyard will be perfect for grilling out, entertaining, or just relaxing after a long day. You'll also find a shed, which is a great place for storing your tools and lawn equipment. Pergola and shed to convey, with an acceptable offer and as part of the sales contract. You'll appreciate neighborhood amenities, including a community pool, covered pavilion, and sidewalks throughout the neighborhood. Conveniently located near shopping and dining, including the new Moncks Corner Marketplace, as well as the Shops at Foxbank Plantation. Come see your new home, today!
**Note: chain link dog run fence does not convey.**
**The home is still under the structural warranty from the builder.**
Location
State SC
County Berkeley
Area 73 - G. Cr./M. Cor. Hwy 17A-Oakley-Hwy 52
Rooms
Primary Bedroom Level Lower
Master Bedroom Lower Ceiling Fan(s), Garden Tub/Shower, Walk-In Closet(s)
Interior
Interior Features Ceiling - Smooth, Garden Tub/Shower, Kitchen Island, Walk-In Closet(s), Eat-in Kitchen, Family, Entrance Foyer, Pantry, Separate Dining, Sun, Utility
Heating Forced Air
Cooling Central Air
Flooring Vinyl
Fireplaces Number 1
Fireplaces Type Family Room, Gas Connection, One
Exterior
Garage Spaces 2.0
Fence Privacy, Fence - Wooden Enclosed
Community Features Other, Pool
Utilities Available Berkeley Elect Co-Op, Dominion Energy
Roof Type Asphalt
Porch Deck, Patio, Front Porch
Total Parking Spaces 2
Building
Lot Description 0 - .5 Acre
Story 1
Foundation Slab
Sewer Public Sewer
Water Public
Architectural Style Ranch
Level or Stories One
New Construction No
Schools
Elementary Schools Foxbank
Middle Schools Berkeley
High Schools Berkeley
Others
Financing Any
Read Less Info
Want to know what your home might be worth? Contact us for a FREE valuation!

Our team is ready to help you sell your home for the highest possible price ASAP
Get More Information







