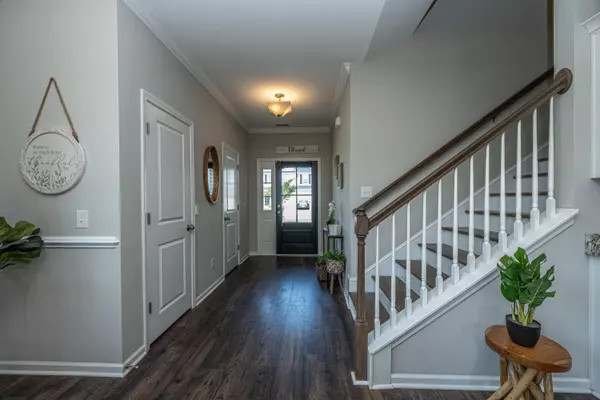Bought with AgentOwned Realty
$360,000
$355,000
1.4%For more information regarding the value of a property, please contact us for a free consultation.
4 Beds
3.5 Baths
2,572 SqFt
SOLD DATE : 07/06/2023
Key Details
Sold Price $360,000
Property Type Multi-Family
Sub Type Single Family Attached
Listing Status Sold
Purchase Type For Sale
Square Footage 2,572 sqft
Price per Sqft $139
Subdivision Hampton Woods
MLS Listing ID 23012180
Sold Date 07/06/23
Bedrooms 4
Full Baths 3
Half Baths 1
Year Built 2019
Lot Size 4,791 Sqft
Acres 0.11
Property Sub-Type Single Family Attached
Property Description
LOCATION! LOCATION! DDII SCHOOL DISTRICT!!!As you enter through the beautiful entryway you are greeted with the spacious open flow floor plan. Enjoy the bright family room with built in Surround Sound!b The modern kitchen boasts granite countertops, tile backsplash ,stainless steel appliances and a large walk-in pantry. All bedrooms are upstairs and the Primary suite includes tray ceiling and a luxurious ensuite bathroom with garden tub, tile shower, raised dual vanity and oversized walk-in closet. The 2nd bedroom also has a full private Bathroom. The 3rd & 4th bedrooms share a full bathroom. Sit and Relax outside on Your Screened porch!
Location
State SC
County Dorchester
Area 63 - Summerville/Ridgeville
Rooms
Primary Bedroom Level Upper
Master Bedroom Upper Garden Tub/Shower, Walk-In Closet(s)
Interior
Interior Features Ceiling - Smooth, Tray Ceiling(s), Garden Tub/Shower, Walk-In Closet(s)
Heating Heat Pump
Cooling Central Air
Flooring Carpet, Luxury Vinyl, Vinyl, Wood
Laundry Washer Hookup
Exterior
Parking Features 2 Car Garage
Garage Spaces 2.0
Community Features Park, Walk/Jog Trails
Utilities Available Berkeley Elect Co-Op, Dorchester Cnty Water and Sewer Dept
Roof Type Architectural
Total Parking Spaces 2
Building
Lot Description 0 - .5 Acre
Story 2
Foundation Slab
Sewer Public Sewer
Water Public
Level or Stories Two
Structure Type Vinyl Siding
New Construction No
Schools
Elementary Schools Alston Bailey
Middle Schools Alston
High Schools Summerville
Others
Acceptable Financing Cash, Conventional, FHA, VA Loan
Listing Terms Cash, Conventional, FHA, VA Loan
Financing Cash,Conventional,FHA,VA Loan
Read Less Info
Want to know what your home might be worth? Contact us for a FREE valuation!

Our team is ready to help you sell your home for the highest possible price ASAP






