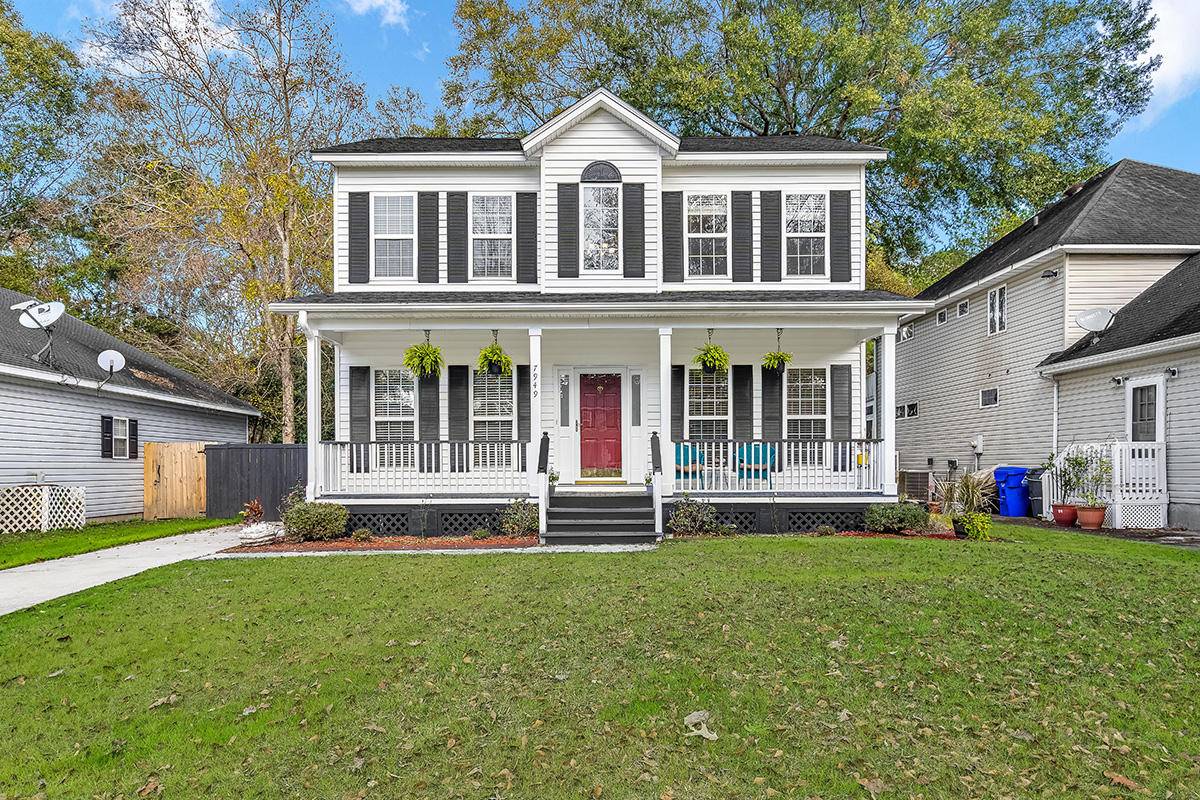Bought with Jeff Cook Real Estate LPT Realty
$274,900
$274,900
For more information regarding the value of a property, please contact us for a free consultation.
3 Beds
2.5 Baths
1,718 SqFt
SOLD DATE : 02/19/2021
Key Details
Sold Price $274,900
Property Type Single Family Home
Sub Type Single Family Detached
Listing Status Sold
Purchase Type For Sale
Square Footage 1,718 sqft
Price per Sqft $160
Subdivision The Park At Rivers Edge
MLS Listing ID 20033320
Sold Date 02/19/21
Bedrooms 3
Full Baths 2
Half Baths 1
Year Built 1997
Lot Size 6,098 Sqft
Acres 0.14
Property Sub-Type Single Family Detached
Property Description
This beautiful traditional-style home is tucked away on a quiet cul-de-sac street in The Park At Rivers Edge. Featuring a freshly manicured lawn, the undeniable curb appeal and pride of ownership of this property are evident from every angle. In the crawl space, you'll find a humidity control Amox ventilation system. Both HVAC units were newly installed in October 2016. The large Southern-style front porch welcomes you home and is a great place for your rocking chairs or porch swing. As you enter, you're greeted by gleaming wood floors, fresh paint, and a spacious floor plan, with a great flow for entertaining and everyday living. The formal dining room will be perfect for dinners with family and friends. The kitchen boasts ceramic tile flooring, stainless steel appliances, granitecountertops, a breakfast bar, ample cabinet and counter space, a pantry for additional storage, and a breakfast/casual dining area, with a large bay window overlooking the backyard. Enjoy cool evenings in front of the cozy fireplace, in the family room. Upstairs, you'll find new carpet, throughout. The spacious master bedroom features a vaulted ceiling and a private en suite, with ceramic tile flooring, dual vanities, a jetted garden tub, and a separate shower. The rest of the bedrooms are also spacious in size. The back deck, patio, and privacy-fenced backyard will be perfect for grilling out, entertaining, or watching the kids play. You'll appreciate neighborhood amenities, including a community pool, a clubhouse, a covered pavilion, a tennis court, a playground, ponds, and green space. Conveniently located near shopping and dining. Come see your new home, today!
Location
State SC
County Charleston
Area 32 - N.Charleston, Summerville, Ladson, Outside I-526
Region Woodlake
City Region Woodlake
Rooms
Primary Bedroom Level Upper
Master Bedroom Upper Ceiling Fan(s), Garden Tub/Shower
Interior
Interior Features Ceiling - Cathedral/Vaulted, High Ceilings, Garden Tub/Shower, Walk-In Closet(s), Ceiling Fan(s), Eat-in Kitchen, Family, Formal Living, Entrance Foyer, Pantry, Separate Dining
Heating Electric
Cooling Central Air
Flooring Ceramic Tile, Wood
Fireplaces Number 1
Fireplaces Type Family Room, One, Wood Burning
Laundry Dryer Connection
Exterior
Fence Privacy, Fence - Wooden Enclosed
Community Features Clubhouse, Gated, Other, Park, Pool, Security, Tennis Court(s), Trash
Utilities Available Charleston Water Service, Dominion Energy
Roof Type Architectural
Porch Deck, Patio, Front Porch, Porch - Full Front
Building
Lot Description Cul-De-Sac, Interior Lot
Story 2
Foundation Crawl Space
Sewer Public Sewer
Water Public
Architectural Style Traditional
Level or Stories Two
Structure Type Vinyl Siding
New Construction No
Schools
Elementary Schools Pepper Hill
Middle Schools Zucker
High Schools Stall
Others
Financing Any
Read Less Info
Want to know what your home might be worth? Contact us for a FREE valuation!

Our team is ready to help you sell your home for the highest possible price ASAP






