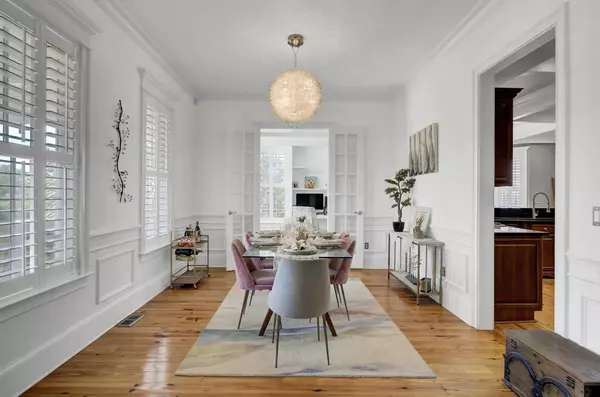Bought with Carolina One Real Estate
$835,000
$939,900
11.2%For more information regarding the value of a property, please contact us for a free consultation.
3 Beds
3.5 Baths
2,987 SqFt
SOLD DATE : 04/06/2023
Key Details
Sold Price $835,000
Property Type Single Family Home
Sub Type Single Family Detached
Listing Status Sold
Purchase Type For Sale
Square Footage 2,987 sqft
Price per Sqft $279
Subdivision Rushland Plantation
MLS Listing ID 22026022
Sold Date 04/06/23
Bedrooms 3
Full Baths 3
Half Baths 1
Year Built 2006
Lot Size 0.340 Acres
Acres 0.34
Property Description
++Check out the video and 3D. Welcome to Rushland Plantation, known as John's Island riverfront community surrounded by wildlife and marshland, the Stono River, and Intracoastal Waterway. This custom elevated home offers the finest of Lowcountry living and is perfect for entertaining friends and family. Take a dip and relax in the beautiful Salt water Gunite pool, that is heated, and spa. OR enjoy scenic sunset views from the crabbing dock, just steps away at the end of cul-de-sac. If you feel the need to leave this private Charleston oasis, you'll appreciate the convenient location of being only minutes to Downtown Historic Charleston and nearby area beaches.The 3-bedroom, 3.5 bath single family home boasts an abundance of upgrades including a Tabby driveway, metal roof, recently installed Gunite salt water pool and spa, irrigated landscaping, 10-foot ceilings, coffered ceilings, chef's kitchen, plantation shutters, Heart Pine flooring, en-suite marble baths, a custom-built library, wired surround sound, and upgraded light fixtures throughout. Living Room Recently repainted to White.
Rushland Plantation offers unique amenities including a swimming pool, open pavilion with TV and fireplace, patio with chairs overlooking the Stono River, a community deep water dock with 8 boat slips and a fish cleaning station, with a short crabbing dock, as well as social events held throughout the year.
Location
State SC
County Charleston
Area 23 - Johns Island
Rooms
Primary Bedroom Level Upper
Master Bedroom Upper Ceiling Fan(s), Walk-In Closet(s)
Interior
Interior Features Ceiling - Smooth, Tray Ceiling(s), High Ceilings, Kitchen Island, Walk-In Closet(s), Ceiling Fan(s), Eat-in Kitchen, Family, Formal Living, Entrance Foyer, Great, Office, Separate Dining
Heating Electric
Cooling Central Air
Flooring Marble, Wood
Fireplaces Number 1
Fireplaces Type Gas Log, Living Room, One
Laundry Laundry Room
Exterior
Exterior Feature Lawn Irrigation
Garage Spaces 2.0
Pool In Ground
Community Features Dock Facilities, Pool, Walk/Jog Trails
Utilities Available Charleston Water Service, Dominion Energy
Roof Type Metal
Porch Porch - Full Front, Screened
Total Parking Spaces 2
Private Pool true
Building
Lot Description 0 - .5 Acre, Cul-De-Sac
Story 2
Foundation Raised, Pillar/Post/Pier
Sewer Public Sewer
Water Public
Architectural Style Cottage, Craftsman
Level or Stories Two
New Construction No
Schools
Elementary Schools Angel Oak
Middle Schools Haut Gap
High Schools St. Johns
Others
Financing Cash, Conventional, VA Loan
Special Listing Condition Flood Insurance
Read Less Info
Want to know what your home might be worth? Contact us for a FREE valuation!

Our team is ready to help you sell your home for the highest possible price ASAP






