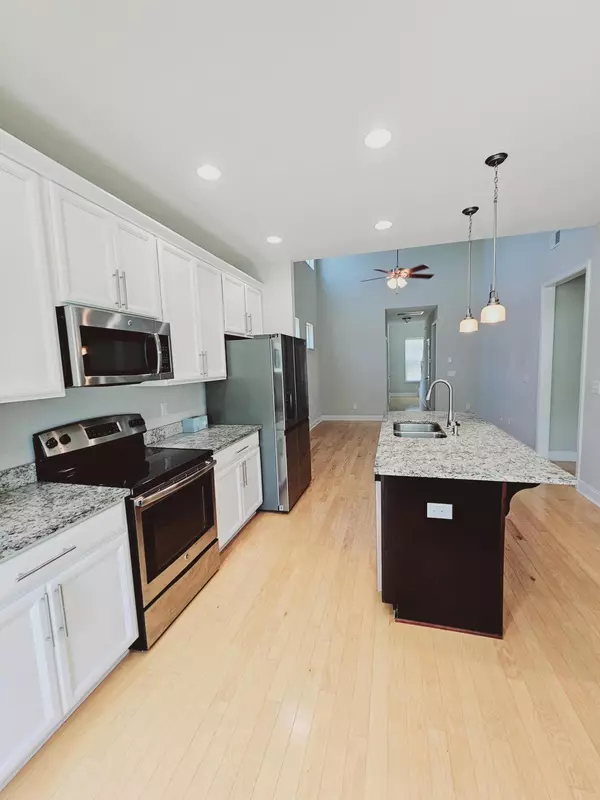Bought with Keller Williams Realty Charleston
$417,000
$417,000
For more information regarding the value of a property, please contact us for a free consultation.
3 Beds
2.5 Baths
1,684 SqFt
SOLD DATE : 07/28/2023
Key Details
Sold Price $417,000
Property Type Multi-Family
Sub Type Single Family Attached
Listing Status Sold
Purchase Type For Sale
Square Footage 1,684 sqft
Price per Sqft $247
Subdivision Grand Oaks Plantation
MLS Listing ID 23014487
Sold Date 07/28/23
Bedrooms 3
Full Baths 2
Half Baths 1
Year Built 2016
Lot Size 4,791 Sqft
Acres 0.11
Property Sub-Type Single Family Attached
Property Description
How could you ask for more??? This beautiful home in Grand Oaks Planation has everything you need!!! Corner lot, owners suite downstairs, open floor plan, engineered wood flooring in the living areas downstairs, high ceilings, lots of natural lighting, drop zone coming in from the 1 car garage , downstairs laundry room with washer and dryer included, huge kitchen island, stainless steel appliances to include the refrigerator, granite countertops, 2 bedrooms upstairs + a loft, close to shopping, yard maintenance included in the HOA as well as lawn irrigation, termite bond, pressure washing, cable and internet service. There is an outside storage room that is the only place that this home attaches to the neighbor, a patio and a vinyl fenced in area. Run! Don't walk to this beautiful home!!
Location
State SC
County Charleston
Area 12 - West Of The Ashley Outside I-526
Region The Landing
City Region The Landing
Rooms
Primary Bedroom Level Lower
Master Bedroom Lower Walk-In Closet(s)
Interior
Interior Features Ceiling - Smooth, High Ceilings, Walk-In Closet(s), Ceiling Fan(s), Eat-in Kitchen, Family, Entrance Foyer, Loft
Cooling Central Air
Flooring Wood
Window Features Window Treatments - Some
Laundry Laundry Room
Exterior
Exterior Feature Lawn Irrigation
Parking Features 1 Car Garage, Attached, Garage Door Opener
Garage Spaces 1.0
Fence Vinyl
Community Features Dog Park, Lawn Maint Incl, Park, Trash, Walk/Jog Trails
Utilities Available Charleston Water Service, Dominion Energy
Porch Patio, Front Porch
Total Parking Spaces 1
Building
Lot Description High
Story 2
Foundation Slab
Sewer Public Sewer
Water Public
Level or Stories Two
Structure Type Cement Plank
New Construction No
Schools
Elementary Schools Drayton Hall
Middle Schools C E Williams
High Schools West Ashley
Others
Acceptable Financing Cash, Conventional
Listing Terms Cash, Conventional
Financing Cash, Conventional
Special Listing Condition Probate Listing
Read Less Info
Want to know what your home might be worth? Contact us for a FREE valuation!

Our team is ready to help you sell your home for the highest possible price ASAP






