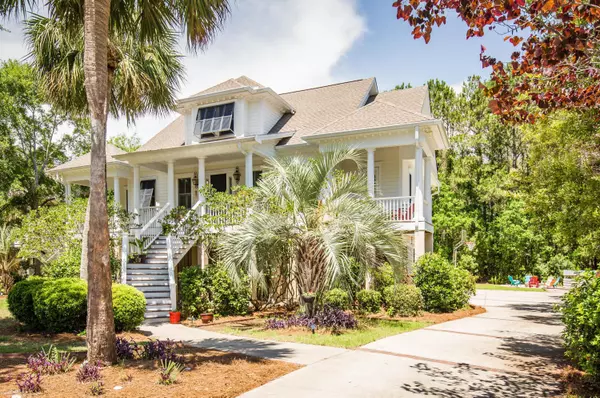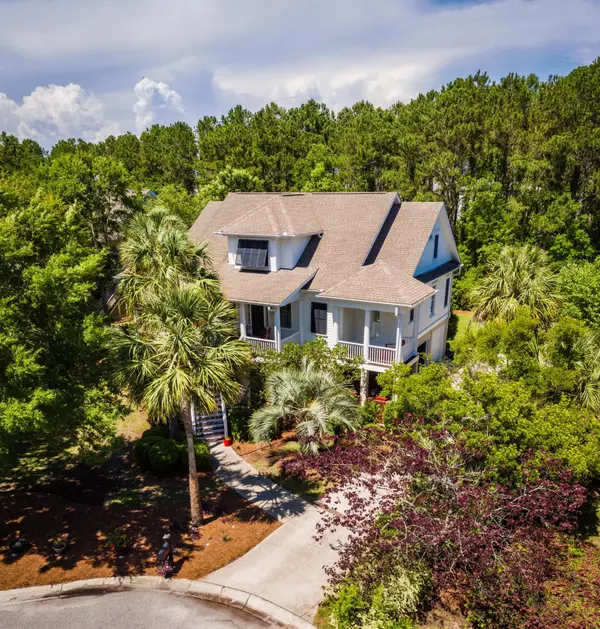Bought with Coldwell Banker Realty
$1,900,000
$1,900,000
For more information regarding the value of a property, please contact us for a free consultation.
5 Beds
3.5 Baths
3,472 SqFt
SOLD DATE : 07/20/2023
Key Details
Sold Price $1,900,000
Property Type Single Family Home
Sub Type Single Family Detached
Listing Status Sold
Purchase Type For Sale
Square Footage 3,472 sqft
Price per Sqft $547
Subdivision Seaside Farms
MLS Listing ID 23016335
Sold Date 07/20/23
Bedrooms 5
Full Baths 3
Half Baths 1
Year Built 2005
Lot Size 0.390 Acres
Acres 0.39
Property Description
Beautiful 5 bedroom, 3.5 bath home in the coveted Cathedral Oaks section of Seaside Farms. This is an incredible opportunity to get into this neighborhood section at an outstanding price. This elevated home sits on a private lot on a cul-de-sac, and is only 3 miles to the beach. Enter the home from the rocking chair front porch, through the entryway which leads to the family room and cozy back porch. All wood floors and large crown molding appear throughout the downstairs. The family room has a beamed ceiling, full-light French doors leading to the large screened porch, and a gas fireplace with tile surround/hearth and built-in shelves and cabinets on either side. (The right side has a wet bar with granite countertop and a wine cooler.)The large eat-in kitchen has been updated with new white shaker style doors and drawer fronts. All stainless steel appliances, granite countertops with tile backsplash, gas cooktop, and plantation shutters. The formal dining room (currently used as a den) features a chair rail and picture molding, plantation shutters, and a full light door leading to a sun deck. The master bedroom is downstairs and features hardwood floors, large crown molding, beamed ceiling, and recessed lighting. The master bath also has large crown molding, two custom vanities, tile flooring, tile tub surround and tile shower surround. The guest powder room and laundry room round out the first floor. The additional 4 bedrooms are upstairs. One has full-light French doors leading to the upper sun deck and is currently used as an office. There is also a small bonus room upstairs that the kids use as a gaming room. The owners love the private, peaceful setting of this lot, which they take full advantage of from the home's many large porches and outdoor living spaces. You can get glimpses of the marsh from the porches and there is plenty of room for a pool in the huge backyard. (Huge backyards are hard to find in south Mt Pleasant!) The 3-car drive-under garage has plenty of room for parking and storage or work area and there's an elevator shaft for easy elevator installation. Home is conveniently located within walking or biking distance of the neighborhood pool, play park, "Downtown Seaside" shops and restaurants, Target, Harris Teeter, the beach, Towne Center, and much more! A quick hop onto I-526 and about 15 to 20 minutes to downtown Charleston!
Location
State SC
County Charleston
Area 42 - Mt Pleasant S Of Iop Connector
Region Cathedral Oaks
City Region Cathedral Oaks
Rooms
Primary Bedroom Level Lower
Master Bedroom Lower Ceiling Fan(s), Outside Access, Walk-In Closet(s)
Interior
Interior Features Beamed Ceilings, Ceiling - Smooth, High Ceilings, Elevator, Kitchen Island, Walk-In Closet(s), Wet Bar, Ceiling Fan(s), Bonus, Eat-in Kitchen, Family, Pantry, Separate Dining
Cooling Central Air
Flooring Ceramic Tile, Wood
Fireplaces Number 1
Fireplaces Type Family Room, Gas Log, One
Laundry Laundry Room
Exterior
Garage Spaces 3.0
Community Features Park, Pool, Trash, Walk/Jog Trails
Utilities Available Mt. P. W/S Comm
Roof Type Architectural
Porch Deck, Covered, Porch - Full Front, Screened
Total Parking Spaces 3
Building
Lot Description 0 - .5 Acre, Cul-De-Sac, Wooded
Story 2
Foundation Raised
Sewer Public Sewer
Water Public
Architectural Style Traditional
Level or Stories Two
New Construction No
Schools
Elementary Schools Mamie Whitesides
Middle Schools Laing
High Schools Wando
Others
Financing Cash, Conventional
Special Listing Condition Flood Insurance
Read Less Info
Want to know what your home might be worth? Contact us for a FREE valuation!

Our team is ready to help you sell your home for the highest possible price ASAP






