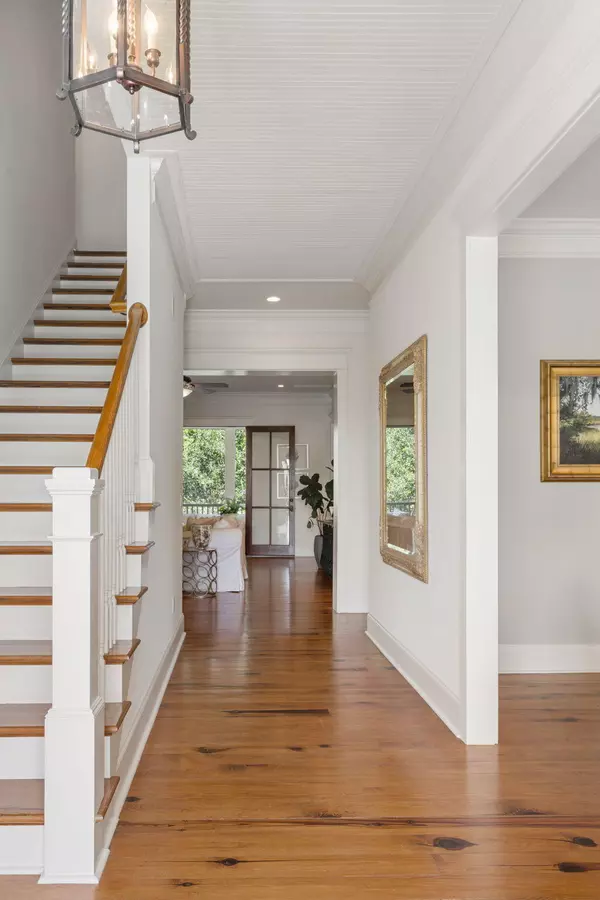Bought with Carolina One Real Estate
$1,795,000
$1,795,000
For more information regarding the value of a property, please contact us for a free consultation.
5 Beds
3.5 Baths
3,950 SqFt
SOLD DATE : 07/28/2023
Key Details
Sold Price $1,795,000
Property Type Single Family Home
Sub Type Single Family Detached
Listing Status Sold
Purchase Type For Sale
Square Footage 3,950 sqft
Price per Sqft $454
Subdivision Beresford Hall
MLS Listing ID 23015741
Sold Date 07/28/23
Bedrooms 5
Full Baths 3
Half Baths 1
Year Built 2006
Lot Size 0.530 Acres
Acres 0.53
Property Description
Enjoy magnificent views over Bounty Square from this classic Low Country custom home nestled on a private lot with mature landscaping and moss-draped oaks in the prestigious Beresford Hall neighborhood. An entertainer's dream, this property comes with a private screened-in back porch and an open layout that flows from the porch into the living room and kitchen spaces.This house offers almost 4,000 square feet with ten-foot ceilings, an ideal floor plan, and extensive millwork, including oversized solid wood doors and custom cabinetry and closets. The classic kitchen provides an eight-foot island, deep custom drawers, stainless steel appliances, and a gas cooktop with an adjacent pantry. Off the formal dining room, there is a separate bar area and guest powder room.The primary suite provides a luxurious space to unwind. There are two additional bedrooms with a bathroom in the adjoining hallway. The second floor includes a fourth bedroom, a bathroom, and a large flex space currently used as a home office.
A garage provides ample parking for four cars, a golf cart, and a small boat. Entering from the garage is a spacious mudroom with additional storage space. There is a designated grilling station, with a natural gas grill off the back deck.
Located on Beresford Creek, this 600+ acre private gated neighborhood includes access to over eight miles of sidewalks, nature trails, a pool, icehouse, dock, a clubhouse, playgrounds, and a dog park. Beresford Hall is only 10 miles from downtown Charleston, five miles to Mount Pleasant, two miles from Daniel Island, and only 15 minutes from the Charleston Airport.
Buyer to verify all information (schools, square footage, etc.) they deem essential.
--
Location
State SC
County Berkeley
Area 78 - Wando/Cainhoy
Rooms
Primary Bedroom Level Lower
Master Bedroom Lower Ceiling Fan(s), Walk-In Closet(s)
Interior
Interior Features High Ceilings, Garden Tub/Shower, Kitchen Island, Walk-In Closet(s), Ceiling Fan(s), Eat-in Kitchen, Family, Formal Living, Office, Pantry, Separate Dining, Utility
Heating Electric, Heat Pump
Cooling Central Air
Flooring Ceramic Tile, Wood
Fireplaces Number 1
Fireplaces Type Living Room, One
Laundry Laundry Room
Exterior
Exterior Feature Elevator Shaft, Lawn Irrigation
Garage Spaces 4.0
Fence Partial
Community Features Clubhouse, Gated, Pool, Trash, Walk/Jog Trails
Utilities Available Charleston Water Service, Dominion Energy
Roof Type Architectural, Asphalt
Porch Deck, Porch - Full Front, Screened
Total Parking Spaces 4
Building
Lot Description .5 - 1 Acre, Interior Lot
Story 2
Foundation Raised
Sewer Public Sewer
Water Public
Architectural Style Traditional
Level or Stories Two
New Construction No
Schools
Elementary Schools Philip Simmons
Middle Schools Philip Simmons
High Schools Philip Simmons
Others
Financing Any, Cash, Conventional
Read Less Info
Want to know what your home might be worth? Contact us for a FREE valuation!

Our team is ready to help you sell your home for the highest possible price ASAP






