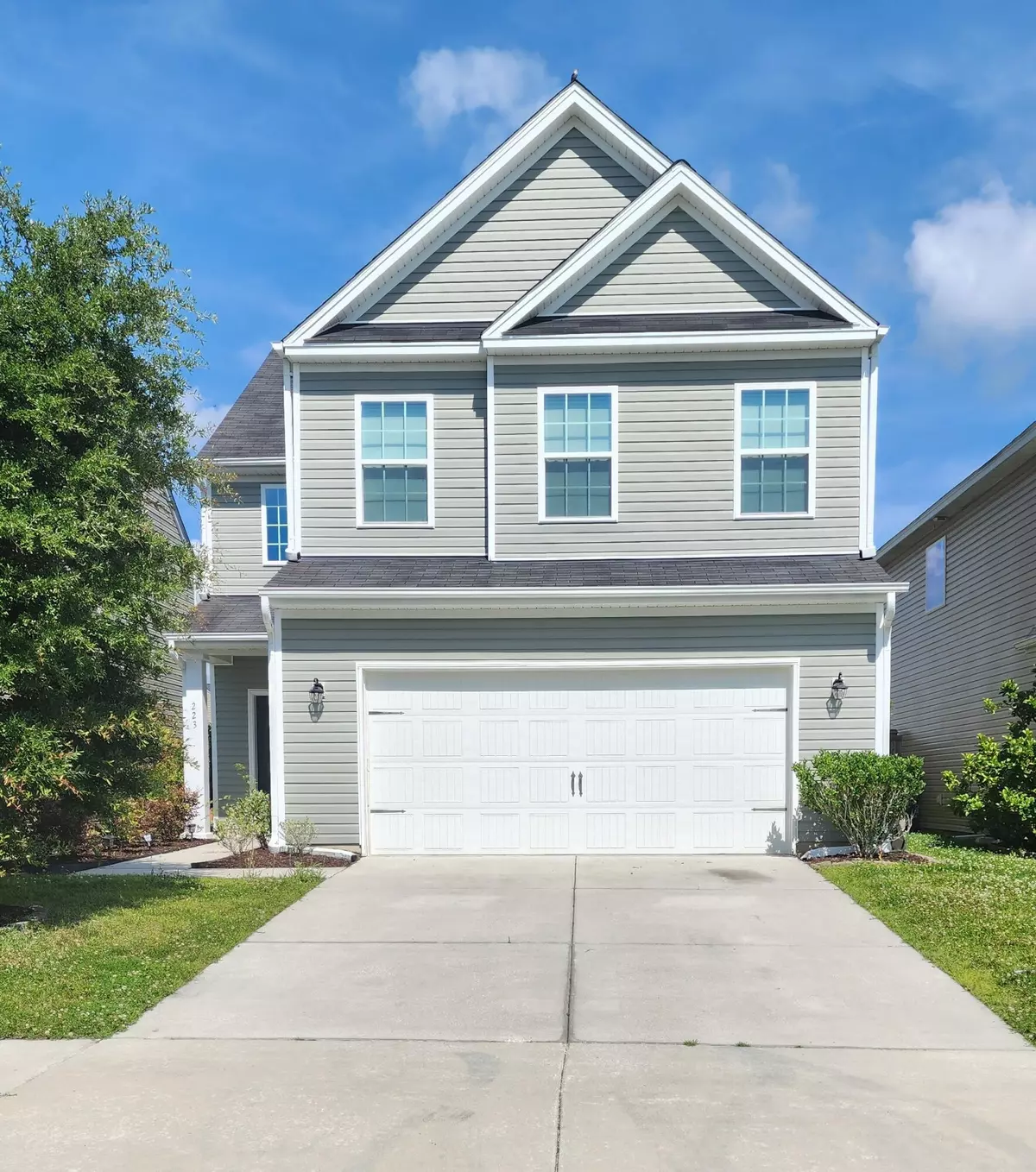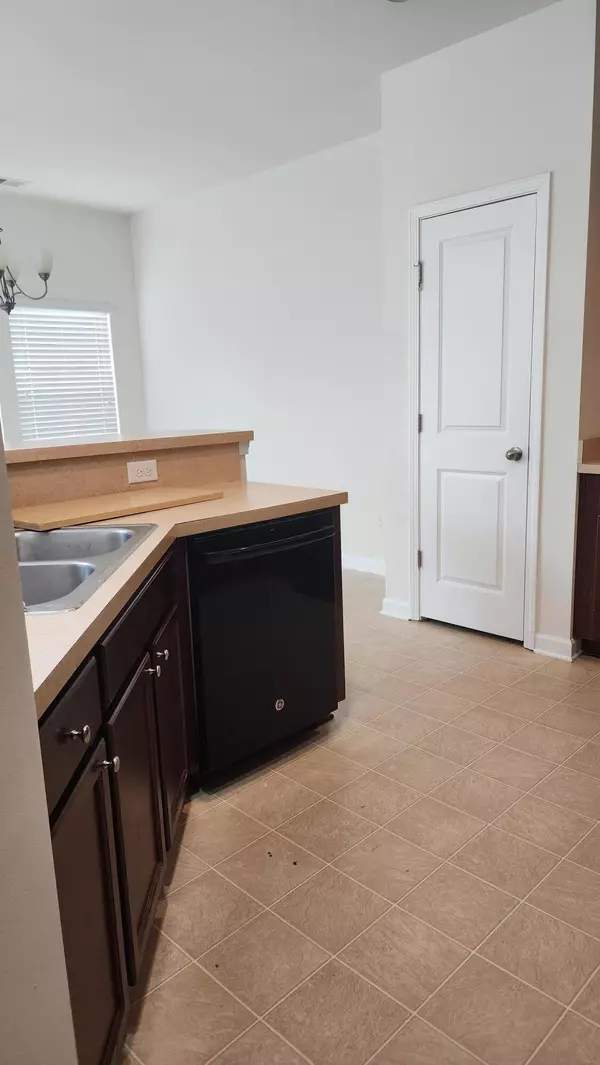Bought with Carolina Elite Real Estate
$325,000
$339,900
4.4%For more information regarding the value of a property, please contact us for a free consultation.
3 Beds
2.5 Baths
1,971 SqFt
SOLD DATE : 07/26/2023
Key Details
Sold Price $325,000
Property Type Single Family Home
Sub Type Single Family Detached
Listing Status Sold
Purchase Type For Sale
Square Footage 1,971 sqft
Price per Sqft $164
Subdivision Moss Grove Plantation
MLS Listing ID 23013654
Sold Date 07/26/23
Bedrooms 3
Full Baths 2
Half Baths 1
HOA Y/N No
Year Built 2015
Lot Size 4,791 Sqft
Acres 0.11
Property Sub-Type Single Family Detached
Property Description
Lovely 20ft open ceiling living room looking up in the Foyer and family room to the 20ft high ceiling open to below is fabulous!! Stairwell open to below! This home boost an excellent open floor plan downstairs and 3 bedrooms upstairs. Hardwood floors greet you at the foyer. Spacious home features an open kitchen with all appliances included - electric range, built-in microwave, dishwasher, and side-by-side refrigerator. Kitchen is loaded 36'' maple cabinets with crown molding, brushed nickel knobs, recessed lights. Triangular Breakfast perfect for entertaining is the open family room. Bedrooms are large in size. Brushed Nickel lighting fixtures in Foyer, Breakfast nook, and all baths and 35'' elevated cultured marble vanity, dual sinks, separate shower and garden tub in master. Must See
Location
State SC
County Berkeley
Area 73 - G. Cr./M. Cor. Hwy 17A-Oakley-Hwy 52
Rooms
Primary Bedroom Level Upper
Master Bedroom Upper Ceiling Fan(s), Garden Tub/Shower, Multiple Closets, Walk-In Closet(s)
Interior
Interior Features Ceiling - Smooth, High Ceilings, Eat-in Kitchen, Formal Living, Pantry
Heating Electric
Cooling Central Air
Flooring Vinyl, Wood
Exterior
Parking Features 2 Car Garage, Garage Door Opener
Garage Spaces 2.0
Fence Privacy, Fence - Wooden Enclosed
Community Features Pool
Utilities Available BCW & SA, Berkeley Elect Co-Op
Roof Type Architectural
Porch Screened
Total Parking Spaces 2
Building
Lot Description 0 - .5 Acre, Level
Story 2
Foundation Slab
Sewer Public Sewer
Water Public
Architectural Style Traditional
Level or Stories Two
Structure Type Vinyl Siding
New Construction No
Schools
Elementary Schools Whitesville
Middle Schools Berkeley
High Schools Berkeley
Others
Acceptable Financing Any
Listing Terms Any
Financing Any
Read Less Info
Want to know what your home might be worth? Contact us for a FREE valuation!

Our team is ready to help you sell your home for the highest possible price ASAP
Get More Information







