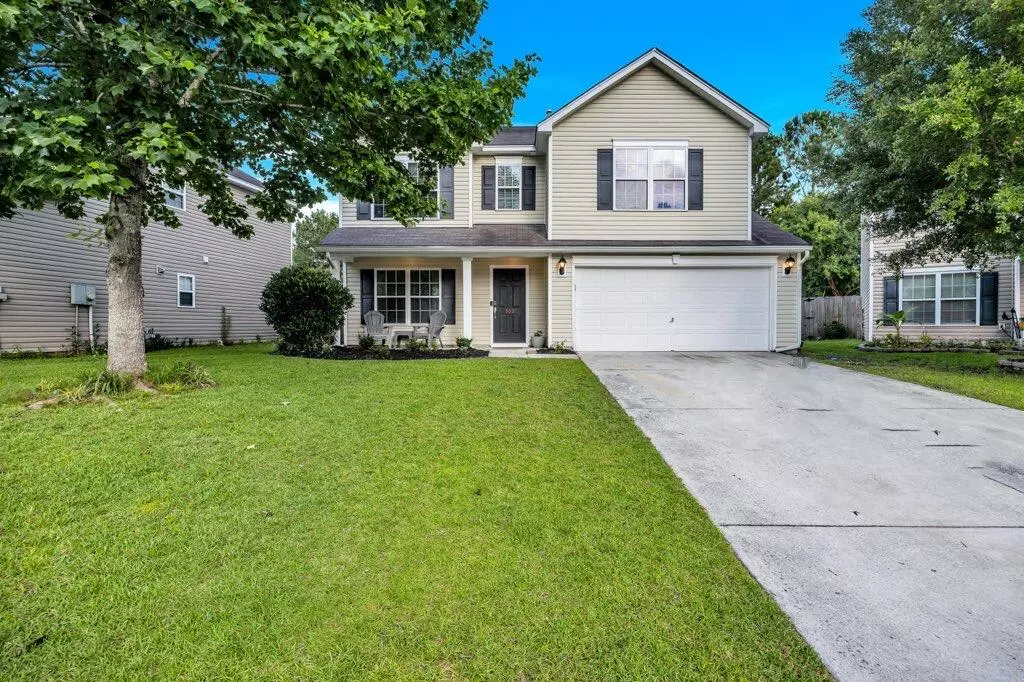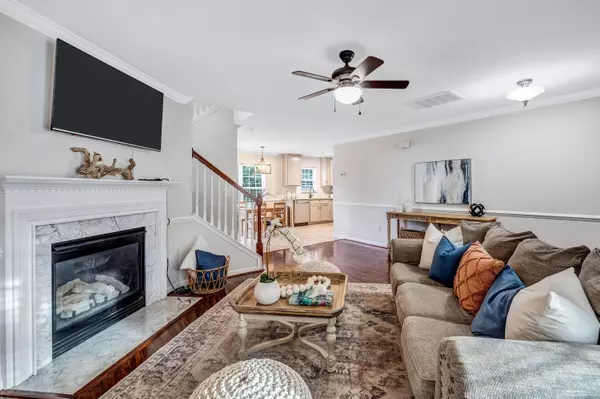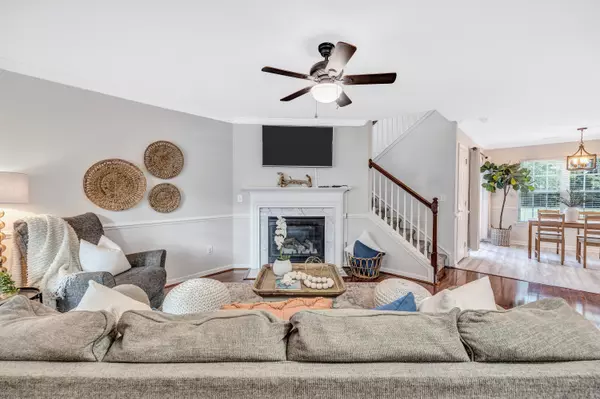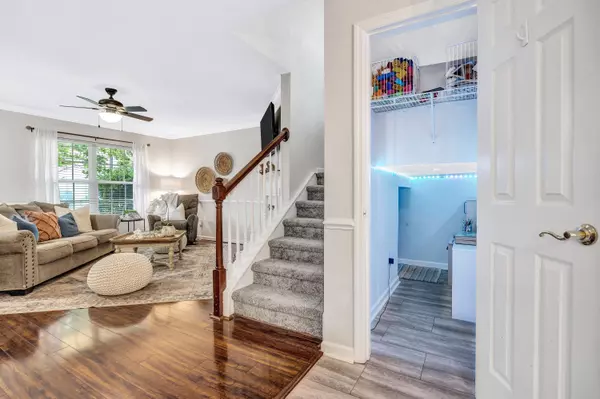Bought with Carolina One Real Estate
$350,000
$350,000
For more information regarding the value of a property, please contact us for a free consultation.
4 Beds
2.5 Baths
1,700 SqFt
SOLD DATE : 07/28/2023
Key Details
Sold Price $350,000
Property Type Single Family Home
Sub Type Single Family Detached
Listing Status Sold
Purchase Type For Sale
Square Footage 1,700 sqft
Price per Sqft $205
Subdivision Summerhaven
MLS Listing ID 23014228
Sold Date 07/28/23
Bedrooms 4
Full Baths 2
Half Baths 1
Year Built 2005
Lot Size 9,147 Sqft
Acres 0.21
Property Sub-Type Single Family Detached
Property Description
This charmer is located in the heart of Summerhaven on a quiet cul-de-sac. Prepare to fall in love with this meticulously maintained home that has been recently renovated with modern touches galore! A new HVAC system was installed in 2021 and the kitchen was fully renovated adding brand new stainless steel appliances, beautiful granite countertops and custom cabinetry. If storage is a priority, this home has plenty! With 2 pantries and a surprise 'Kid Cave' (or additional under the stairs storage space), there is a place for everything! The living room features a cozy fireplace with a custom mantle and trim. Upstairs you will find the primary suite with a garden tub and light filled walk in closet. The additional bedrooms are spacious and include a super sized FROG/4th bedroom that'sperfect for a media room, lounge or home office! As if all of this wasn't enough, the yard is SUBLIME with plenty of space for a pool or garden. This private lot backs up to a wooded area and is protected by a fully enclosed privacy fence. Come enjoy all that this wonderful neighborhood has to offer like the community pool, playground, walking trails and quiet tree lined streets.
Location
State SC
County Dorchester
Area 62 - Summerville/Ladson/Ravenel To Hwy 165
Rooms
Primary Bedroom Level Upper
Master Bedroom Upper Ceiling Fan(s), Garden Tub/Shower
Interior
Interior Features Ceiling - Smooth, High Ceilings, Garden Tub/Shower, Walk-In Closet(s), Ceiling Fan(s), Eat-in Kitchen, Family, Media, Pantry, Utility
Heating Electric, Forced Air
Cooling Central Air
Flooring Ceramic Tile, Wood
Fireplaces Number 1
Fireplaces Type Family Room, One
Window Features Window Treatments
Laundry Laundry Room
Exterior
Parking Features 2 Car Garage, Garage Door Opener
Garage Spaces 2.0
Fence Privacy, Fence - Wooden Enclosed
Community Features Pool, Trash, Walk/Jog Trails
Utilities Available Dominion Energy, Dorchester Cnty Water and Sewer Dept
Roof Type Asphalt
Porch Front Porch, Screened
Total Parking Spaces 2
Building
Lot Description 0 - .5 Acre, Wooded
Story 2
Foundation Slab
Sewer Public Sewer
Water Public
Architectural Style Traditional
Level or Stories Two
Structure Type Vinyl Siding
New Construction No
Schools
Elementary Schools Dr. Eugene Sires Elementary
Middle Schools Oakbrook
High Schools Ashley Ridge
Others
Acceptable Financing Any, Cash, Conventional, FHA, VA Loan
Listing Terms Any, Cash, Conventional, FHA, VA Loan
Financing Any, Cash, Conventional, FHA, VA Loan
Read Less Info
Want to know what your home might be worth? Contact us for a FREE valuation!

Our team is ready to help you sell your home for the highest possible price ASAP






