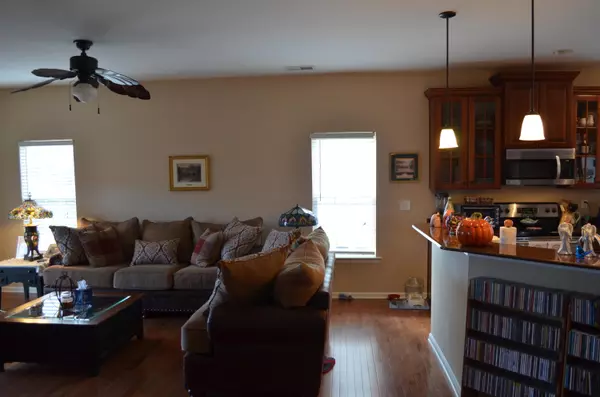Bought with LifeTree Real Estate, LLC
$400,000
$386,500
3.5%For more information regarding the value of a property, please contact us for a free consultation.
4 Beds
2 Baths
2,243 SqFt
SOLD DATE : 07/12/2021
Key Details
Sold Price $400,000
Property Type Single Family Home
Listing Status Sold
Purchase Type For Sale
Square Footage 2,243 sqft
Price per Sqft $178
Subdivision Planters Pointe
MLS Listing ID 19006338
Sold Date 07/12/21
Bedrooms 4
Full Baths 2
Year Built 2006
Lot Size 0.260 Acres
Acres 0.26
Property Description
Welcome to this lovely home located in the highly sought after neighborhood of Planter's Pointe. This beautiful, one-story house consists of 4 bedrooms, 2 full baths, and a large finished room over garage. You will find gleaming hardwoods throughout the living room, dining room, hallway and kitchen. The updated kitchen is complete with stainless steel appliances and has lovely glass cabinet doors, silestone counters and beautiful pendent lighting. Enjoy your evenings sitting on your screened porch overlooking your expansive, fenced backyard, or just stay indoors and enjoy the wonderful gas log fireplace which is located in the family room. The master bedroom is located in the back of the home and the large master bath comes complete with his/her sinks, walk-in closet, separate shower andlarge soaking tub. Be sure to schedule your showing today as this home is truly a gem and won't last long.
Location
State SC
County Charleston
Area 41 - Mt Pleasant N Of Iop Connector
Rooms
Primary Bedroom Level Lower
Master Bedroom Lower Ceiling Fan(s), Garden Tub/Shower, Walk-In Closet(s)
Interior
Interior Features Ceiling - Smooth, High Ceilings, Ceiling Fan(s), Eat-in Kitchen, Family, Entrance Foyer, Frog Attached, Separate Dining
Heating Natural Gas
Cooling Central Air
Flooring Vinyl, Wood
Fireplaces Number 1
Fireplaces Type Family Room, Gas Log, One
Laundry Dryer Connection, Laundry Room
Exterior
Garage Spaces 2.0
Fence Fence - Wooden Enclosed
Community Features Clubhouse, Park, Pool, Tennis Court(s), Trash, Walk/Jog Trails
Utilities Available Dominion Energy, Mt. P. W/S Comm
Roof Type Asphalt
Porch Front Porch, Screened
Total Parking Spaces 2
Building
Lot Description 0 - .5 Acre, Interior Lot, Level
Story 1
Foundation Crawl Space
Sewer Public Sewer
Water Public
Architectural Style Traditional
Level or Stories One, One and One Half
New Construction No
Schools
Elementary Schools Charles Pinckney Elementary
Middle Schools Cario
High Schools Wando
Others
Financing Cash, Conventional, FHA, VA Loan
Read Less Info
Want to know what your home might be worth? Contact us for a FREE valuation!

Our team is ready to help you sell your home for the highest possible price ASAP
Get More Information







