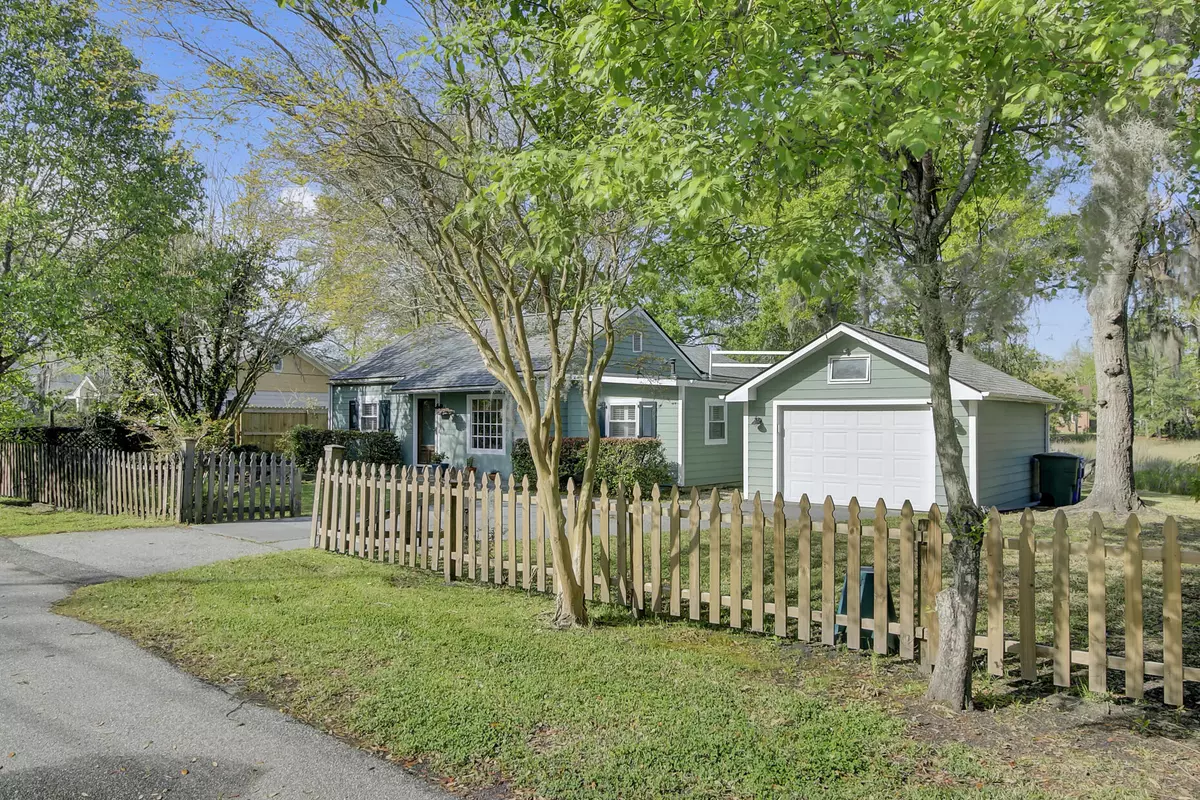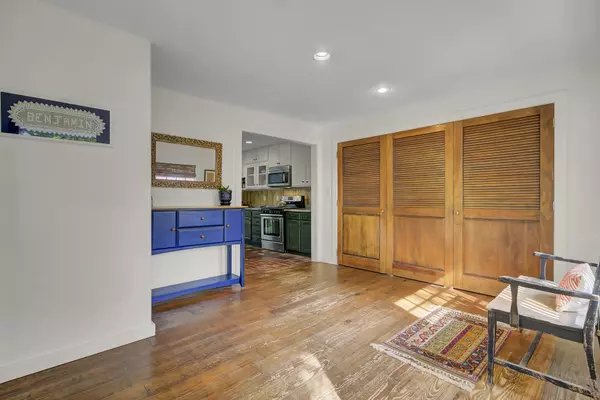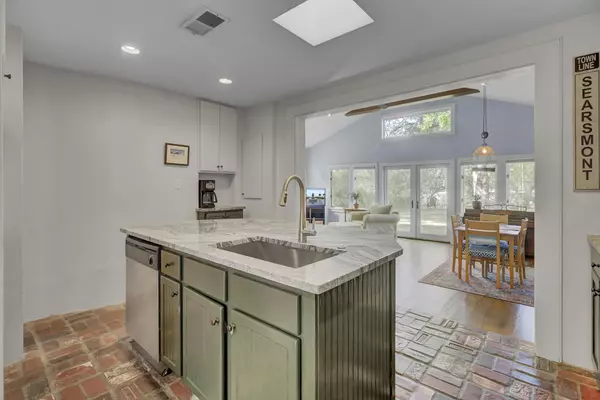Bought with Trident Real Estate, LLC
$550,000
$515,000
6.8%For more information regarding the value of a property, please contact us for a free consultation.
2 Beds
2 Baths
1,554 SqFt
SOLD DATE : 05/12/2022
Key Details
Sold Price $550,000
Property Type Single Family Home
Sub Type Single Family Detached
Listing Status Sold
Purchase Type For Sale
Square Footage 1,554 sqft
Price per Sqft $353
Subdivision Parkwood Estates
MLS Listing ID 22008554
Sold Date 05/12/22
Bedrooms 2
Full Baths 2
Year Built 1940
Lot Size 8,276 Sqft
Acres 0.19
Property Sub-Type Single Family Detached
Property Description
This one is extra special! You will fall in love as soon as you arrive at this charming bungalow on a beautiful marsh front lot in Parkwood Estates. A picket fence welcomes you home. With plenty of storage, the front room makes an ideal study or office. The kitchen, which features a gas range and new granite counters opens to an inviting living/dining area with vaulted and beamed ceilings, an abundance of natural light and spectacular marsh views. French doors open to your beautiful yard and rooftop deck. The spacious master bedroom has the same beautiful marsh view. Located on the other side of the house is the second bedroom and bathroom affording privacy to you and your guests. The laundry room is nice size with great storage units. There is alsoa one-car garage. Parkwood Estates is close to downtown Charleston and numerous restaurants and has the convenience of walking or biking to Starbucks and Whole Foods as well as quick access to the West Ashley Greenway. Don't miss out on this one!
Location
State SC
County Charleston
Area 11 - West Of The Ashley Inside I-526
Rooms
Master Bedroom Ceiling Fan(s)
Interior
Interior Features Beamed Ceilings, Ceiling - Cathedral/Vaulted, Ceiling - Smooth, Kitchen Island, Living/Dining Combo
Heating Heat Pump
Cooling Central Air
Flooring Ceramic Tile, Wood
Laundry Laundry Room
Exterior
Parking Features 1 Car Garage, Detached
Garage Spaces 1.0
Fence Partial
Community Features Walk/Jog Trails
Utilities Available Charleston Water Service, Dominion Energy
Waterfront Description Marshfront
Roof Type Architectural
Total Parking Spaces 1
Building
Lot Description 0 - .5 Acre
Story 1
Foundation Slab
Sewer Public Sewer
Water Public
Architectural Style Traditional
Level or Stories One
Structure Type Cement Plank
New Construction No
Schools
Elementary Schools St. Andrews
Middle Schools West Ashley
High Schools West Ashley
Others
Acceptable Financing Any
Listing Terms Any
Financing Any
Read Less Info
Want to know what your home might be worth? Contact us for a FREE valuation!

Our team is ready to help you sell your home for the highest possible price ASAP






