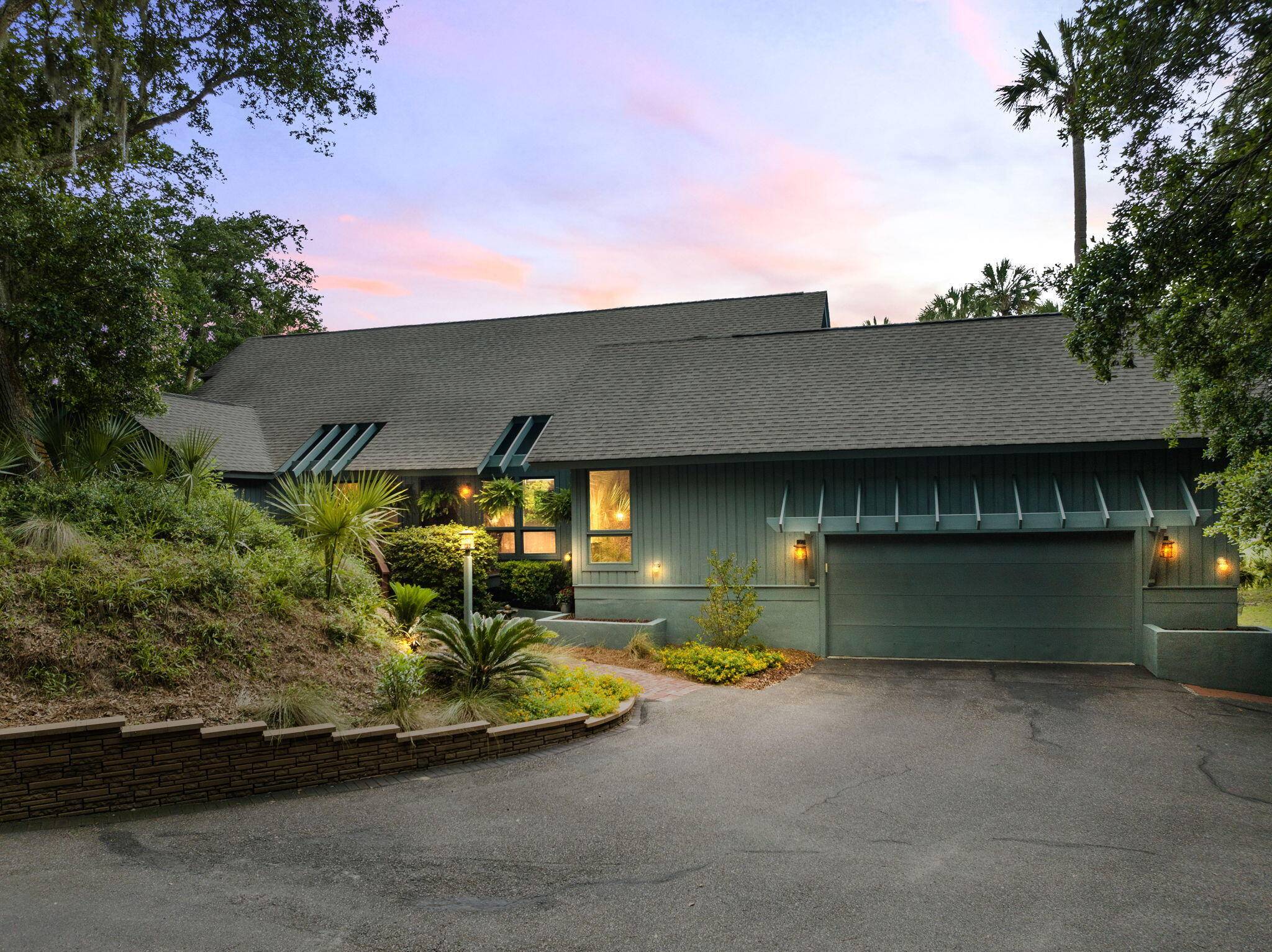Bought with Seabrook Island Real Estate
$1,350,000
$1,350,000
For more information regarding the value of a property, please contact us for a free consultation.
3 Beds
2 Baths
2,654 SqFt
SOLD DATE : 07/25/2023
Key Details
Sold Price $1,350,000
Property Type Single Family Home
Sub Type Single Family Detached
Listing Status Sold
Purchase Type For Sale
Square Footage 2,654 sqft
Price per Sqft $508
Subdivision Seabrook Island
MLS Listing ID 23013319
Sold Date 07/25/23
Bedrooms 3
Full Baths 2
Year Built 1986
Lot Size 0.460 Acres
Acres 0.46
Property Sub-Type Single Family Detached
Property Description
Wonderful one floor living with beautiful views of the 16th fairway/hole of Crooked Oaks Golf Course. Total privacy--you don't see either of your next door neighbors. This home has been totally renovated and the open floor plan is bright and light and conducive to entertaining.The FROG with built-in closets classifies as the third bedroom but the multi-purpose room off the dining room could be the fourth bedroom as well. Multiple opportunities to enjoy the outdoors from the deck, screened porch and patio while the home is just a short distance from the beach.This home has ENORMOUS storage that runs the full length of the house. Please see the attached list of improvements.
Location
State SC
County Charleston
Area 30 - Seabrook
Rooms
Primary Bedroom Level Lower
Master Bedroom Lower Ceiling Fan(s), Garden Tub/Shower, Walk-In Closet(s)
Interior
Interior Features Ceiling - Smooth, High Ceilings, Garden Tub/Shower, Walk-In Closet(s), Formal Living, Entrance Foyer, Frog Attached, Office, Separate Dining
Heating Electric, Heat Pump
Cooling Central Air, Other
Flooring Wood
Fireplaces Number 1
Fireplaces Type Gas Log, Living Room, One
Window Features Some Thermal Wnd/Doors, ENERGY STAR Qualified Windows
Laundry Laundry Room
Exterior
Parking Features 2 Car Garage
Garage Spaces 2.0
Community Features Clubhouse, Club Membership Available, Equestrian Center, Fitness Center, Gated, Golf Membership Available, Marina, Pool, Security, Trash
Utilities Available Berkeley Elect Co-Op, SI W/S Comm
Roof Type Asphalt
Porch Deck, Patio, Front Porch, Screened
Total Parking Spaces 2
Building
Lot Description 0 - .5 Acre, High, On Golf Course
Story 1
Foundation Pillar/Post/Pier
Sewer Public Sewer
Water Public
Architectural Style Traditional
Level or Stories One and One Half
Structure Type Wood Siding
New Construction No
Schools
Elementary Schools Mt. Zion
Middle Schools Haut Gap
High Schools St. Johns
Others
Acceptable Financing Cash, Conventional
Listing Terms Cash, Conventional
Financing Cash, Conventional
Special Listing Condition Flood Insurance
Read Less Info
Want to know what your home might be worth? Contact us for a FREE valuation!

Our team is ready to help you sell your home for the highest possible price ASAP






