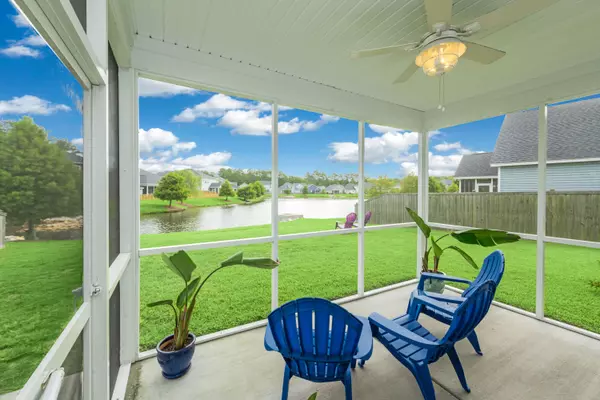Bought with Better Homes And Gardens Real Estate Palmetto
$457,000
$459,000
0.4%For more information regarding the value of a property, please contact us for a free consultation.
3 Beds
2.5 Baths
2,364 SqFt
SOLD DATE : 10/15/2021
Key Details
Sold Price $457,000
Property Type Single Family Home
Sub Type Single Family Detached
Listing Status Sold
Purchase Type For Sale
Square Footage 2,364 sqft
Price per Sqft $193
Subdivision Maybank Village
MLS Listing ID 21024086
Sold Date 10/15/21
Bedrooms 3
Full Baths 2
Half Baths 1
Year Built 2017
Lot Size 4,791 Sqft
Acres 0.11
Property Description
Unique, gorgeous water views from the front and back lot of this upgraded 2017-built three bedroom Maybank Village home! Several customized enhancements to the home include Kitchenaid appliances, incorporating a double oven in the kitchen and a gas stovetop; double crown molding and wood flooring throughout the main level; crown molding in the generously sized master bedroom along with picturesque water views, an upgraded en suite master bathroom containing a shower and garden tub and walk in closet. Upstairs you will find a spacious loft which provides you another space to lounge, plus upgraded wood railing throughout with outdoor top porch access to catch those breezes off the water. Another enjoyable space is the coveted screen porch where you may spend time drinking your coffee or winewhile also enjoying the distinctive lakefront breeze. Other exterior advantages include a large backyard, a side door leading in/out of your two car garage and a gas line on the patio for a grill. As you walk inside, a dining room greets you as you walk into the open combined living room/kitchen area, perfect for entertaining. The beautiful granite center island boasts a farmhouse sink and bar height seating and the kitchen comes with plenty of cabinet and counter space and provides an extra dining space! Other perks include two sinks in the guest bathroom along with granite countertops in the bathrooms, and plenty of closet storage. One of the two guest bedrooms currently doubles as an office, but also has space for sleeping! Sold unfurnished. Other exclusions include: Light fixture in the dining room, curtains and curtain rod from the dining room, washer/dryer, garage fridge ,TVs (but will leave mountings). In addition to the standard appliances staying in the home, the Seller will also leave their Ring security system, and electric fence, which is built in for dogs.
Location
State SC
County Charleston
Area 23 - Johns Island
Rooms
Master Bedroom Ceiling Fan(s), Garden Tub/Shower
Interior
Interior Features Ceiling - Smooth, Garden Tub/Shower, Kitchen Island, Walk-In Closet(s), Ceiling Fan(s), Eat-in Kitchen, Family, Living/Dining Combo, Loft, Pantry, Separate Dining
Heating Electric
Cooling Central Air
Flooring Ceramic Tile, Wood
Laundry Dryer Connection, Laundry Room
Exterior
Exterior Feature Balcony
Garage Spaces 2.0
Community Features Trash, Walk/Jog Trails
Utilities Available John IS Water Co
Waterfront Description Lake Front
Roof Type Architectural
Porch Porch - Full Front, Screened
Total Parking Spaces 2
Building
Lot Description 0 - .5 Acre
Story 2
Sewer Public Sewer
Water Public
Architectural Style Traditional
Level or Stories Two
New Construction No
Schools
Elementary Schools Angel Oak
Middle Schools Haut Gap
High Schools St. Johns
Others
Financing Any
Read Less Info
Want to know what your home might be worth? Contact us for a FREE valuation!

Our team is ready to help you sell your home for the highest possible price ASAP






