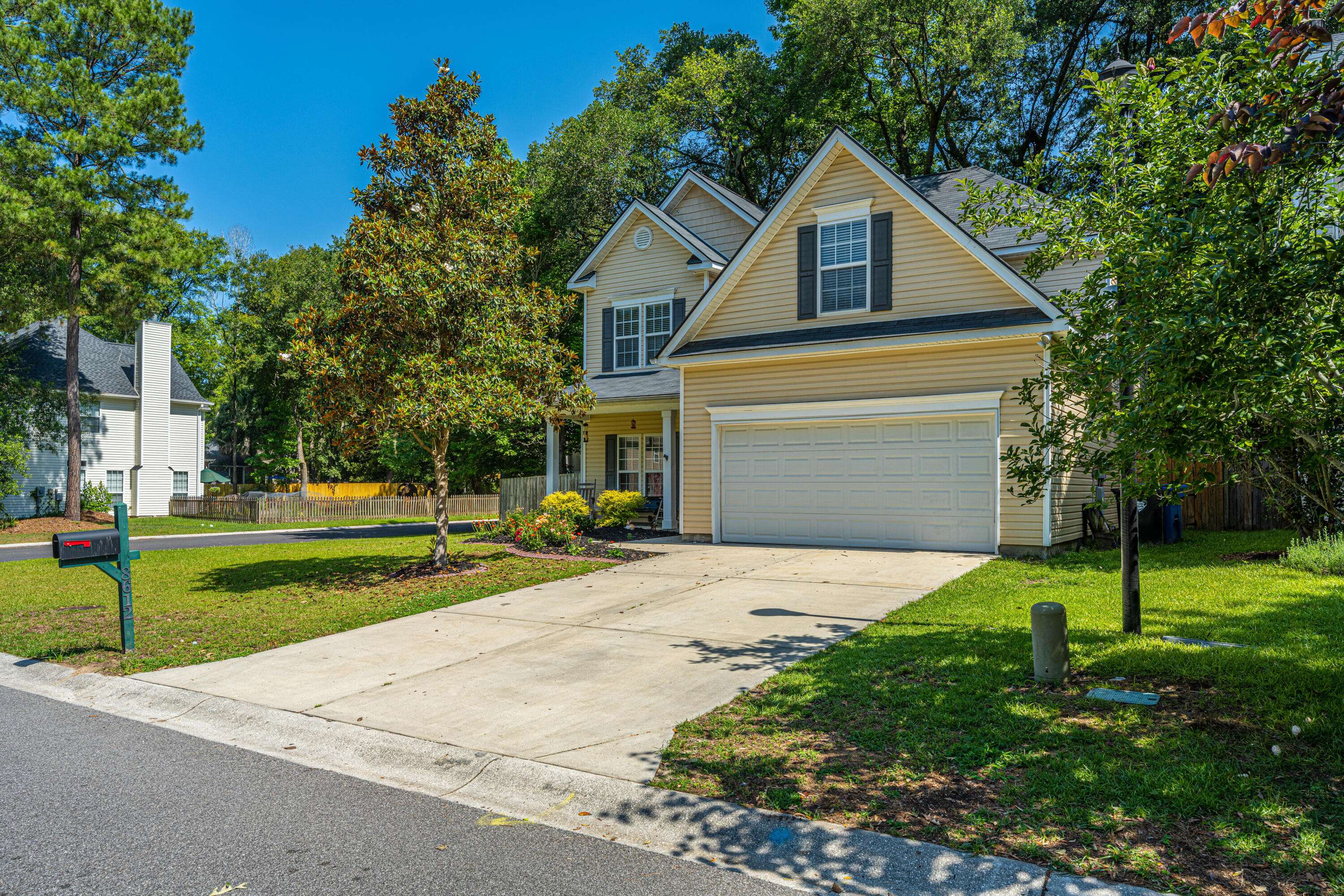Bought with Brand Name Real Estate
$425,000
$435,000
2.3%For more information regarding the value of a property, please contact us for a free consultation.
4 Beds
2.5 Baths
2,351 SqFt
SOLD DATE : 08/03/2023
Key Details
Sold Price $425,000
Property Type Single Family Home
Sub Type Single Family Detached
Listing Status Sold
Purchase Type For Sale
Square Footage 2,351 sqft
Price per Sqft $180
Subdivision Whitehall
MLS Listing ID 23011179
Sold Date 08/03/23
Bedrooms 4
Full Baths 2
Half Baths 1
Year Built 2005
Lot Size 8,712 Sqft
Acres 0.2
Property Sub-Type Single Family Detached
Property Description
This pretty home in Whitehall has it all! It is updated and upgraded and is situated on a large corner lot in one of the prettiest sections of the neighborhood. The floorplan starts with a 2-story foyer and formal dining/office/playroom with wainscoting and wide crown molding, wood-paneled half bath, and laundry room leading to the 2-car garage. The home then opens to a gorgeous eat-in kitchen with real wood cabinets and butlers pantry and large living room with gas fireplace. From the eat-in area access the screened porch that overlooks an oversized backyard with patio and mature trees. Room enough here for boat storage through privacy fence double gates. Upstairs is the primary bedroom with tray ceiling and TWO walk-in closets! Bathroom has double vanities, shower, and soaker tub.Two more bedrooms are upstairs plus a bonus room/4th bedroom and guest bath in the hall. Whitehall is an established neighborhood filled with tree lined streets in the highly desirable Dorchester II School District. You will love being conveniently located near shopping, dining, major roadways, and only a 20 minute drive to Downtown Charleston, or Historic Downtown Summerville! Whitehall amenities include a neighborhood pool, covered pavilion, tennis courts, and a playground. PLUS this home is walking distance to the Ashley River!
Location
State SC
County Dorchester
Area 61 - N. Chas/Summerville/Ladson-Dor
Rooms
Primary Bedroom Level Upper
Master Bedroom Upper Ceiling Fan(s), Multiple Closets, Walk-In Closet(s)
Interior
Interior Features Tray Ceiling(s), Kitchen Island, Walk-In Closet(s), Bonus, Eat-in Kitchen, Family, Entrance Foyer, Office, Pantry
Heating Electric
Cooling Central Air
Fireplaces Number 1
Fireplaces Type Living Room, One
Laundry Laundry Room
Exterior
Parking Features 2 Car Garage, Garage Door Opener
Garage Spaces 2.0
Fence Privacy, Fence - Wooden Enclosed
Community Features Pool, Tennis Court(s), Trash, Walk/Jog Trails
Utilities Available Charleston Water Service, Dominion Energy
Roof Type Asphalt
Porch Patio, Front Porch, Screened
Total Parking Spaces 2
Building
Lot Description 0 - .5 Acre
Story 2
Foundation Slab
Sewer Public Sewer
Water Public
Architectural Style Traditional
Level or Stories Two
Structure Type Vinyl Siding
New Construction No
Schools
Elementary Schools Eagle Nest
Middle Schools River Oaks
High Schools Ft. Dorchester
Others
Acceptable Financing Any
Listing Terms Any
Financing Any
Read Less Info
Want to know what your home might be worth? Contact us for a FREE valuation!

Our team is ready to help you sell your home for the highest possible price ASAP






