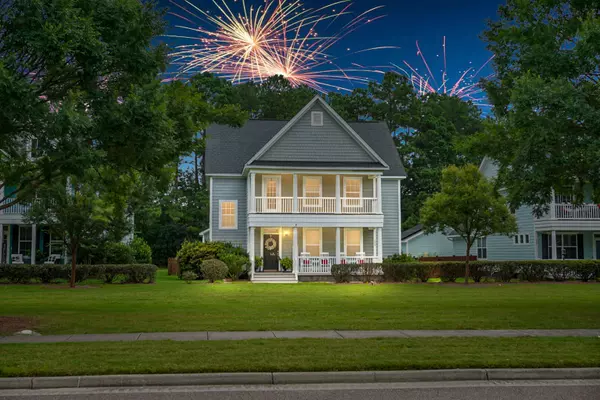Bought with AgentOwned Premiere Group, Inc.
$495,000
$495,000
For more information regarding the value of a property, please contact us for a free consultation.
4 Beds
3.5 Baths
2,816 SqFt
SOLD DATE : 07/31/2023
Key Details
Sold Price $495,000
Property Type Single Family Home
Sub Type Single Family Detached
Listing Status Sold
Purchase Type For Sale
Square Footage 2,816 sqft
Price per Sqft $175
Subdivision Foxbank Plantation
MLS Listing ID 23015062
Sold Date 07/31/23
Bedrooms 4
Full Baths 3
Half Baths 1
Year Built 2014
Lot Size 0.270 Acres
Acres 0.27
Property Sub-Type Single Family Detached
Property Description
Welcome to Foxbank Plantation!!! Not your typical home!! This is one of Crescent's ''Cottage Series'' homes. No expense was spared in this most popular Woodland floorplan. The house spans 2,816 square feet and offers 4 bedrooms and 3.5 bathrooms, including dual master suites. One of the highlights of this home is its backyard oasis, complete with a 12x24 inground salt water pool. This home is situated perfectly on a large premium lot and is adjacent to one of the lakes in the Foxbank community. From your screened in back porch you will enjoy the view of your family frolicking in the pool and the privacy of a tree line between your backyard and the lake. Yes, that's right... walk across the small street and pop your fishing pole in the water!! Lots of fun for the whole family.The exterior of the house features cement siding and a welcoming Charleston style double front porch/balcony, perfect for enjoying the summer breeze on a rocking chair. Upon entering the home, you are greeted by a spacious foyer and a wrap-around staircase with oak treads and wrought iron spindles. The white columns lead to an open family room, breakfast/dining area, and a chef's kitchen with Designer Cashmere Cabinets, Granite countertops, and stainless-steel appliances, including a gas range.
The downstairs Owner's retreat is a standout feature, offering an EnSuite with a private water closet, a spacious walk-in closet, and a separate garden tub and shower. The laundry room is conveniently located just outside the master suite!! Upstairs there are three more large bedrooms, one being a great in-law suite with it's own private bathroom. and a third full bath, providing ample space for a growing family or guests upstairs. Other notable features of this home include a huge game room, a detached 2-car garage, and a screened-in porch.
This home is designed with several energy-efficient elements, such as Energy Star appliances, a tankless gas water heater, a radiant barrier in the attic, a high-efficiency gas furnace, and Silverline by Andersen LOW-E windows. The comprehensive air sealing of the home and HVAC ducts helps maintain energy efficiency. In the backyard, you'll find a saltwater pool where you can enjoy the summer days and nights. Overall, this home offers a sunny and open floor plan, luxurious features, and a convenient location in the Foxbank community.
With the Foxbank Elementary School, Fire Department, two neighborhood pools, tons of shopping and eating, a gym, coffee shop, new playground; this neighborhood is certainly one of my favorites!! Get yourself a Golf cart and enjoy everything that this home and Foxbank has to offer!
Location
State SC
County Berkeley
Area 73 - G. Cr./M. Cor. Hwy 17A-Oakley-Hwy 52
Rooms
Primary Bedroom Level Lower, Upper
Master Bedroom Lower, Upper Ceiling Fan(s), Dual Masters, Garden Tub/Shower, Multiple Closets
Interior
Interior Features Garden Tub/Shower, Kitchen Island, Walk-In Closet(s), Ceiling Fan(s), Family, Formal Living, Entrance Foyer, Loft, Media, In-Law Floorplan, Separate Dining
Heating Electric, Natural Gas
Cooling Central Air
Laundry Laundry Room
Exterior
Exterior Feature Balcony
Parking Features 2 Car Garage, Detached, Off Street
Garage Spaces 2.0
Fence Wrought Iron
Pool In Ground
Community Features Dog Park, Fitness Center, Pool, Trash, Walk/Jog Trails
Utilities Available BCW & SA, Berkeley Elect Co-Op, Dominion Energy
Waterfront Description Pond Site
Roof Type Architectural
Total Parking Spaces 2
Private Pool true
Building
Lot Description 0 - .5 Acre
Story 2
Sewer Public Sewer
Water Public
Architectural Style Charleston Single
Level or Stories Two
Structure Type Cement Plank
New Construction No
Schools
Elementary Schools Foxbank
Middle Schools Berkeley
High Schools Berkeley
Others
Acceptable Financing Any, Conventional, FHA, USDA Loan
Listing Terms Any, Conventional, FHA, USDA Loan
Financing Any,Conventional,FHA,USDA Loan
Read Less Info
Want to know what your home might be worth? Contact us for a FREE valuation!

Our team is ready to help you sell your home for the highest possible price ASAP






