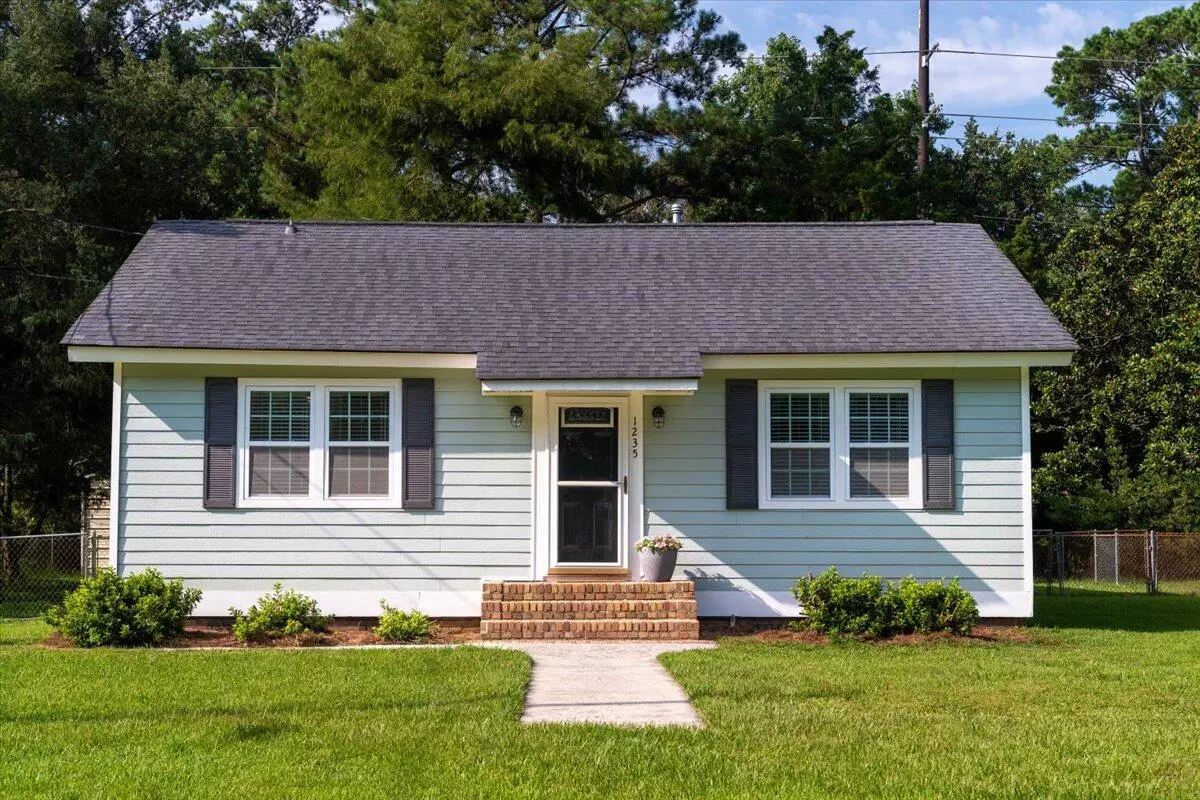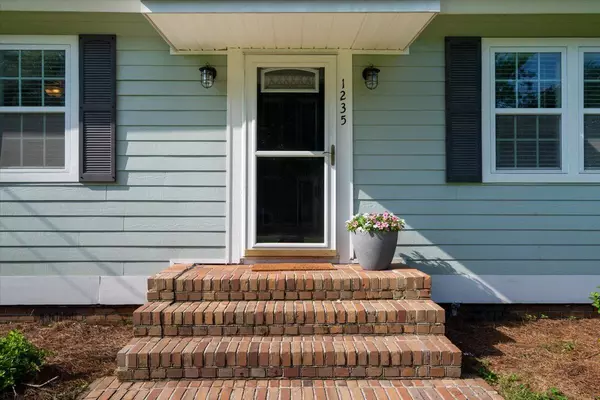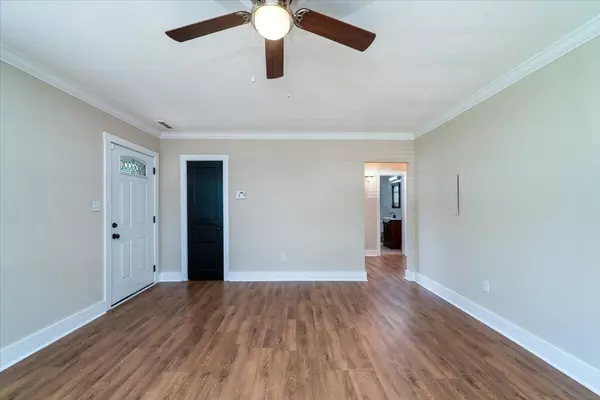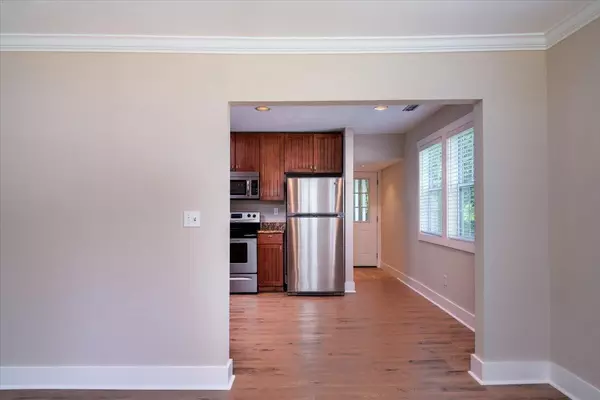Bought with Keller Williams Realty Charleston
$486,800
$489,000
0.4%For more information regarding the value of a property, please contact us for a free consultation.
2 Beds
2 Baths
1,334 SqFt
SOLD DATE : 08/02/2023
Key Details
Sold Price $486,800
Property Type Single Family Home
Sub Type Single Family Detached
Listing Status Sold
Purchase Type For Sale
Square Footage 1,334 sqft
Price per Sqft $364
Subdivision Parkwood Estates
MLS Listing ID 23016161
Sold Date 08/02/23
Bedrooms 2
Full Baths 2
Year Built 1947
Lot Size 0.260 Acres
Acres 0.26
Property Description
This adorable 2 bed/2 bath Parkwood Estates home just minutes from downtown Charleston has a fabulous floor plan AND a detached garage with ample storage AND backs up to the West Ashley Greenway. But wait, it gets better! The interior has been freshly painted, and brand new LVP flooring has been installed throughout the main living areas and bedrooms. The home has a large living room and dining area and a kitchen with granite countertops and stainless appliances that leads out to a newly painted screened porch (perfect for entertaining) where you can overlook the fenced backyard. Back inside the home, you'll find a laundry room, a nicely sized guest bedroom and tiled hall bath, a cleverly designed office nook, and a spacious primary suite that has gorgeous wood ceilings,a walk-in closet, an en-suite bathroom with ceramic tile, and its own access to the screened porch. This can be the perfect place to call home or a fabulous investment opportunity with excellent rental potential. Come check this one out. You will not be disappointed!
Location
State SC
County Charleston
Area 11 - West Of The Ashley Inside I-526
Rooms
Primary Bedroom Level Lower
Master Bedroom Lower Ceiling Fan(s), Outside Access, Walk-In Closet(s)
Interior
Interior Features Ceiling - Smooth, Walk-In Closet(s), Ceiling Fan(s), Living/Dining Combo, Office, Pantry
Heating Forced Air, Natural Gas
Cooling Central Air
Flooring Ceramic Tile
Laundry Laundry Room
Exterior
Exterior Feature Stoop
Garage Spaces 2.5
Fence Fence - Metal Enclosed
Community Features Trash, Walk/Jog Trails
Utilities Available Charleston Water Service, Dominion Energy
Roof Type Architectural
Porch Screened
Total Parking Spaces 2
Building
Lot Description 0 - .5 Acre, Level
Story 1
Foundation Crawl Space
Sewer Public Sewer
Water Public
Architectural Style Cottage, Traditional
Level or Stories One
New Construction No
Schools
Elementary Schools St. Andrews
Middle Schools C E Williams
High Schools West Ashley
Others
Financing Any, Cash, Conventional, FHA, VA Loan
Read Less Info
Want to know what your home might be worth? Contact us for a FREE valuation!

Our team is ready to help you sell your home for the highest possible price ASAP






