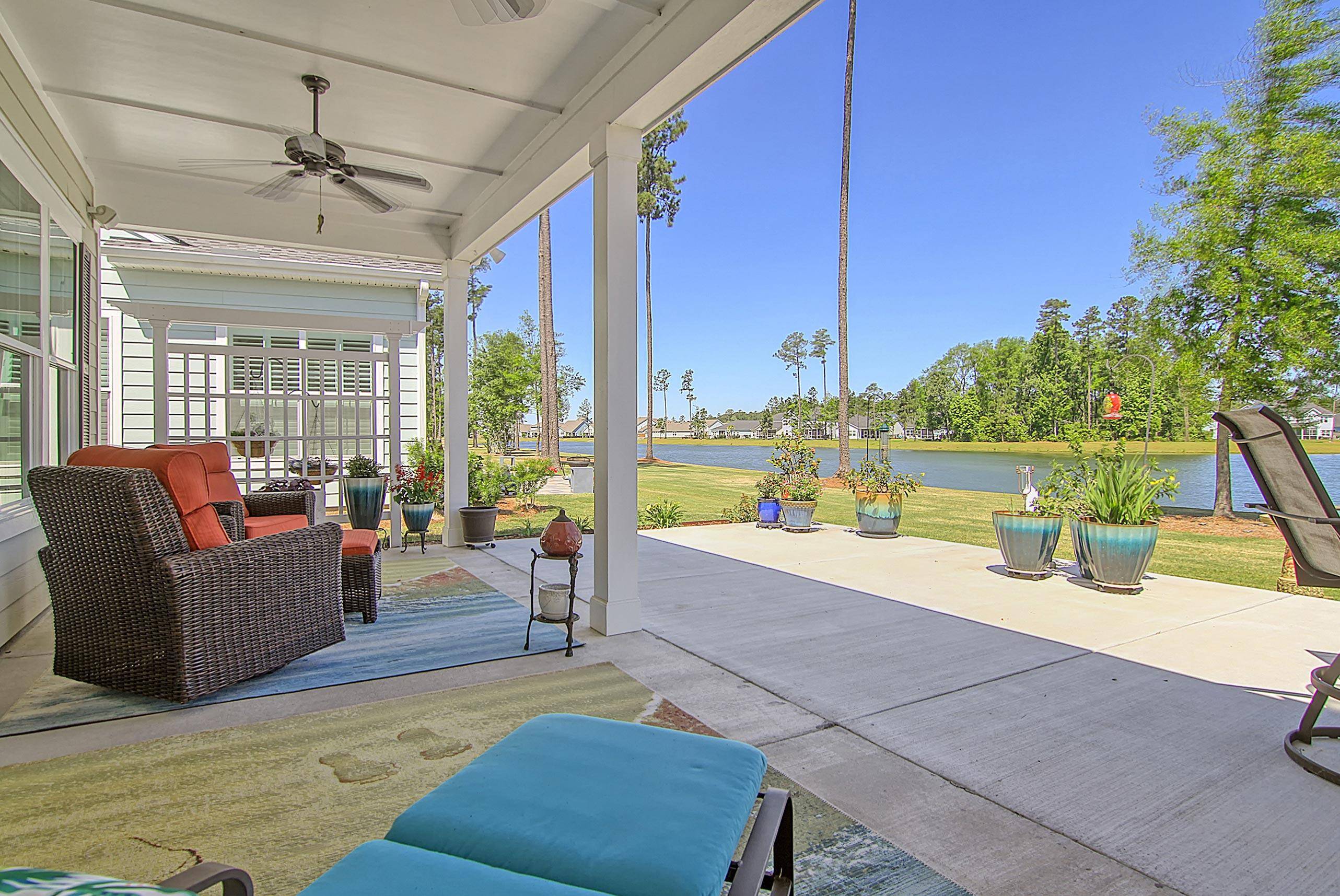Bought with Coldwell Banker Realty
$734,000
$739,000
0.7%For more information regarding the value of a property, please contact us for a free consultation.
3 Beds
2.5 Baths
2,469 SqFt
SOLD DATE : 08/08/2023
Key Details
Sold Price $734,000
Property Type Single Family Home
Sub Type Single Family Detached
Listing Status Sold
Purchase Type For Sale
Square Footage 2,469 sqft
Price per Sqft $297
Subdivision Cane Bay Plantation
MLS Listing ID 23009947
Sold Date 08/08/23
Bedrooms 3
Full Baths 2
Half Baths 1
Year Built 2022
Property Sub-Type Single Family Detached
Property Description
GORGEOUS LAKE FRONT RESORT LIVING IN A 55+ACTIVE ADULT GATED COMMUNITY. THIS STUNNING HOME HAS IT ALL, MAGNIFICENT VIEWS OF THE LAKE; LG OPEN FLOOR PLAN; 10 FT CEILINGS WITH WALLS OF WINDOWS ACROSS THE BACK THAT ALLOWS TONS OF NATURAL LIGHT ALL THROUGHOUT THE HOME. FEATURING 3 BEDRMS, 21/2 BATHS; 3rd BEDRM MAY ALSO BE USED AS OFFICE/STUDY; LIVING AREA HAS GAS FIREPLACE; GOURMET CHEF KITCHEN WITH OUARTZ COUNTER TOPS, LG ISLAND, DOUBLE WALL OVENS & MORE UPGRADES THAN YOU CAN IMAGINE! BEAUTIFUL DINING RM; BUTLERS PANTRY,A SEPARATE BREAKFAST AREA. RELAX ON THE COVERED PORCH OR PATIO WHILE WATCHING THE MOST INCREDIBLE SUNSETS OVER THE LAKE! PERFECT HOME FOR ENTERTAINING! UNBELIEVABLE AMENITIES CENTER WITH INDR/OUTDR POOLS, HOT TUB, GYM, PICKLEBALL, TENNIS, 300+AC LAKE THAT SURROUNDS THE COMMUNITY
Location
State SC
County Berkeley
Area 74 - Summerville, Ladson, Berkeley Cty
Region Four Seasons
City Region Four Seasons
Rooms
Primary Bedroom Level Lower
Master Bedroom Lower Multiple Closets, Walk-In Closet(s)
Interior
Interior Features Ceiling - Smooth, Tray Ceiling(s), High Ceilings, Kitchen Island, Walk-In Closet(s), Ceiling Fan(s), Entrance Foyer, Great, Office, Pantry, Separate Dining
Heating Forced Air, Natural Gas
Cooling Central Air
Flooring Ceramic Tile, Wood
Fireplaces Number 1
Fireplaces Type Great Room, One
Window Features Some Thermal Wnd/Doors,Window Treatments
Laundry Laundry Room
Exterior
Exterior Feature Lawn Irrigation
Parking Features 2 Car Garage, Attached, Garage Door Opener
Garage Spaces 2.0
Community Features Clubhouse, Dog Park, Fitness Center, Gated, Lawn Maint Incl, Pool, Tennis Court(s), Trash
Utilities Available BCW & SA, Berkeley Elect Co-Op, Dominion Energy
Roof Type Architectural
Porch Patio, Covered, Front Porch
Total Parking Spaces 2
Building
Lot Description 0 - .5 Acre, Level
Story 1
Foundation Slab
Sewer Public Sewer
Water Public
Architectural Style Traditional
Level or Stories One
Structure Type Cement Plank
New Construction No
Schools
Elementary Schools Cane Bay
Middle Schools Cane Bay
High Schools Cane Bay High School
Others
Acceptable Financing Cash, Conventional, FHA, VA Loan
Listing Terms Cash, Conventional, FHA, VA Loan
Financing Cash,Conventional,FHA,VA Loan
Special Listing Condition 55+ Community
Read Less Info
Want to know what your home might be worth? Contact us for a FREE valuation!

Our team is ready to help you sell your home for the highest possible price ASAP






