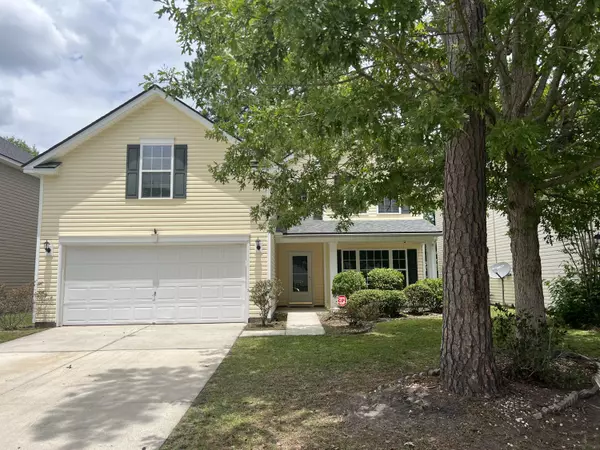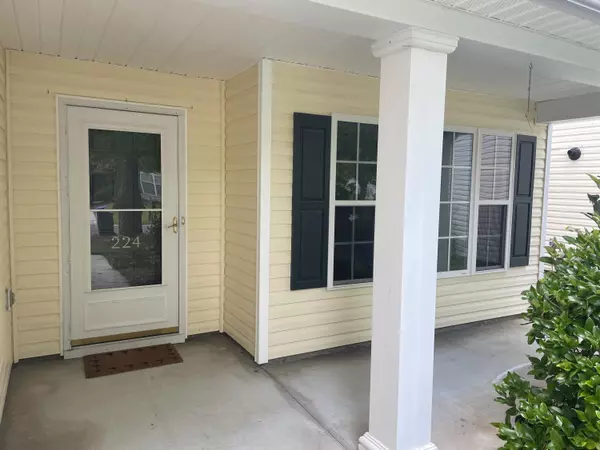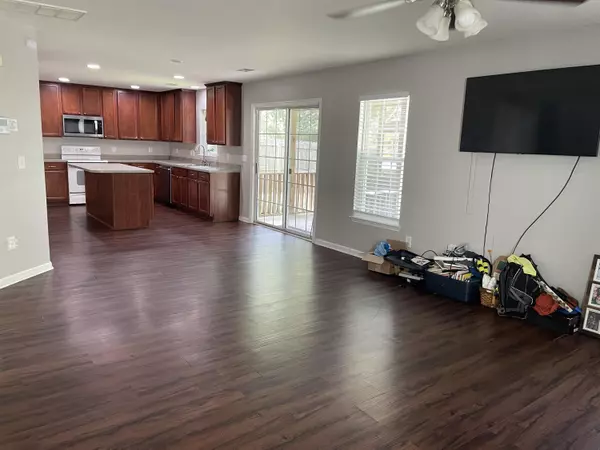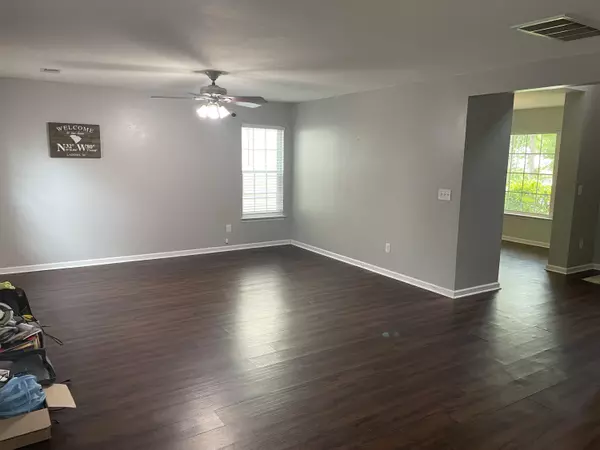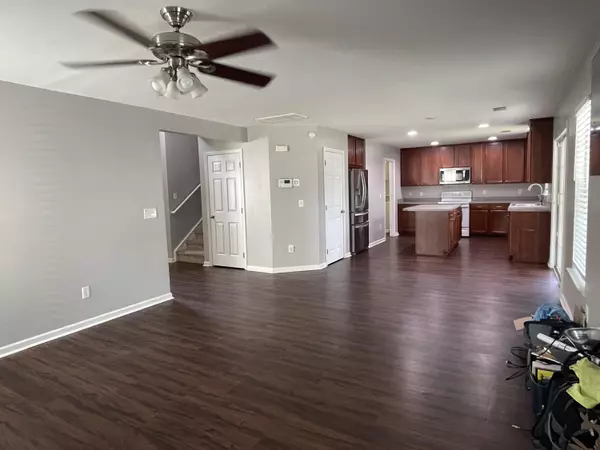Bought with Coastal Connections Real Estate
$352,500
$359,000
1.8%For more information regarding the value of a property, please contact us for a free consultation.
4 Beds
2.5 Baths
2,205 SqFt
SOLD DATE : 08/04/2023
Key Details
Sold Price $352,500
Property Type Single Family Home
Sub Type Single Family Detached
Listing Status Sold
Purchase Type For Sale
Square Footage 2,205 sqft
Price per Sqft $159
Subdivision Summerhaven
MLS Listing ID 23012418
Sold Date 08/04/23
Bedrooms 4
Full Baths 2
Half Baths 1
Year Built 2005
Lot Size 6,534 Sqft
Acres 0.15
Property Description
This is your opportunity to live in the desirable Summerhaven Community zoned for award-winning Dorchester II Schools. Conveniently located close to shopping, restaurants, schools, grocery, parks and more, the Summerhaven Community boasts excellent amenities including a pool, large play area, fields, trails, fishing ponds, and more! This home features an open concept first floor with large kitchen, plentiful natural light, and comfortable layout. In addition to a front den/office/study, good sized pantry, laundry room, and half bath, the ground level also opens to a screened in porch and patio in the backyard. Upstairs you'll find a split layout with a spacious FROG/4th BR to the left and the spacious owner's suite and two additional bedrooms and full bath to the right off the stairs.The full hallway bath upstairs also features a double vanity and direct access to the second bedroom. The Owner's Suite has a huge walk-in closet, double vanities, and a separate soaking tub and shower. The home features ample storage and closet space both inside the home and in the 2 car garage. There is also a whole home water filtration system, stainless steel appliances (new range 2023), and the playset in the backyard is negotiable. More pictures coming.
Location
State SC
County Dorchester
Area 62 - Summerville/Ladson/Ravenel To Hwy 165
Rooms
Primary Bedroom Level Upper
Master Bedroom Upper Ceiling Fan(s), Garden Tub/Shower, Walk-In Closet(s)
Interior
Interior Features Ceiling - Smooth, Kitchen Island, Ceiling Fan(s), Eat-in Kitchen, Formal Living, Entrance Foyer, Frog Attached, Loft, Office, Pantry
Heating Electric
Cooling Central Air
Flooring Laminate
Laundry Laundry Room
Exterior
Garage Spaces 2.0
Fence Fence - Wooden Enclosed
Community Features Park, Pool, Trash, Walk/Jog Trails
Utilities Available Dominion Energy, Dorchester Cnty Water Auth
Roof Type Asphalt
Porch Patio, Front Porch, Screened
Total Parking Spaces 2
Building
Lot Description 0 - .5 Acre
Story 2
Foundation Slab
Sewer Public Sewer
Water Public
Architectural Style Traditional
Level or Stories Two
New Construction No
Schools
Elementary Schools Dr. Eugene Sires Elementary
Middle Schools Alston
High Schools Ashley Ridge
Others
Financing Any,Cash,Conventional,FHA,VA Loan
Read Less Info
Want to know what your home might be worth? Contact us for a FREE valuation!

Our team is ready to help you sell your home for the highest possible price ASAP
Get More Information



