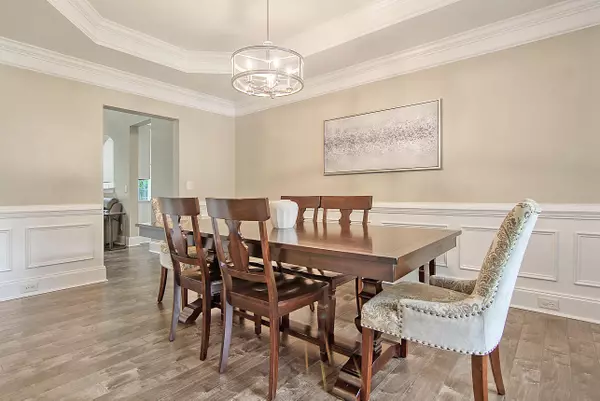Bought with Keller Williams Realty Charleston West Ashley
$700,000
$700,000
For more information regarding the value of a property, please contact us for a free consultation.
7 Beds
4 Baths
3,933 SqFt
SOLD DATE : 07/31/2023
Key Details
Sold Price $700,000
Property Type Single Family Home
Sub Type Single Family Detached
Listing Status Sold
Purchase Type For Sale
Square Footage 3,933 sqft
Price per Sqft $177
Subdivision Hunt Club
MLS Listing ID 23013733
Sold Date 07/31/23
Bedrooms 7
Full Baths 4
Year Built 2008
Lot Size 0.360 Acres
Acres 0.36
Property Sub-Type Single Family Detached
Property Description
Beautifully updated and spacious home in popular Hunt Club tucked away on a nicely landscaped cul de sac lot that backs to woods and sits next to a pond for extra privacy. This spacious and roomy floor plan offers soaring ceilings, tons of living and play areas, 7 bedrooms, a huge FROG, double staircases, formal dining room and large family room open to the gourmet style kitchen perfect for entertaining. Downstairs offers the spacious main bedroom and ensuite bath with walk-in shower and soaking tub and another bedroom and full bath - both baths beautifully updated. Upstairs offers 5 additional bedrooms and 2 full baths. Upgrades include just refreshed neutral paint colors, custom lighting, newer carpet, white cabinets & new cooktop in the kitchen & a new living fence that enclosesthe backyard. Extra's also include fabulous storage, wood burning fireplace, large garage with cabinets and workbench, screened in porch, big kitchen pantry & gorgeous ceramic tile flooring. Hunt Club offers a swimming pool, play park and is conveniently located to Savannah Hwy, Boeing, Roper Hospital, Johns Island, I-526, downtown and nearby grocery stores (Publix, Harris Teeter and Lowes Foods) and many restaurants.
Location
State SC
County Charleston
Area 12 - West Of The Ashley Outside I-526
Rooms
Primary Bedroom Level Lower
Master Bedroom Lower Dual Masters, Walk-In Closet(s)
Interior
Interior Features Ceiling - Cathedral/Vaulted, Ceiling - Smooth, Tray Ceiling(s), High Ceilings, Kitchen Island, Walk-In Closet(s), Ceiling Fan(s), Bonus, Eat-in Kitchen, Family, Formal Living, Entrance Foyer, Frog Attached, In-Law Floorplan, Office, Pantry, Separate Dining, Study
Heating Electric
Cooling Central Air
Flooring Ceramic Tile
Fireplaces Number 1
Fireplaces Type Family Room, One, Wood Burning
Laundry Laundry Room
Exterior
Parking Features 2 Car Garage
Garage Spaces 2.0
Fence Fence - Metal Enclosed, Fence - Wooden Enclosed
Community Features Park, Pool, Trash, Walk/Jog Trails
Utilities Available Charleston Water Service, Dominion Energy
Waterfront Description Pond
Roof Type Architectural
Porch Front Porch, Screened
Total Parking Spaces 2
Building
Lot Description 0 - .5 Acre, Cul-De-Sac, Wetlands, Wooded
Story 2
Foundation Slab
Sewer Public Sewer
Water Public
Architectural Style Traditional
Level or Stories Two
Structure Type Cement Plank
New Construction No
Schools
Elementary Schools Drayton Hall
Middle Schools C E Williams
High Schools West Ashley
Others
Acceptable Financing Cash, Conventional, FHA, VA Loan
Listing Terms Cash, Conventional, FHA, VA Loan
Financing Cash,Conventional,FHA,VA Loan
Read Less Info
Want to know what your home might be worth? Contact us for a FREE valuation!

Our team is ready to help you sell your home for the highest possible price ASAP






