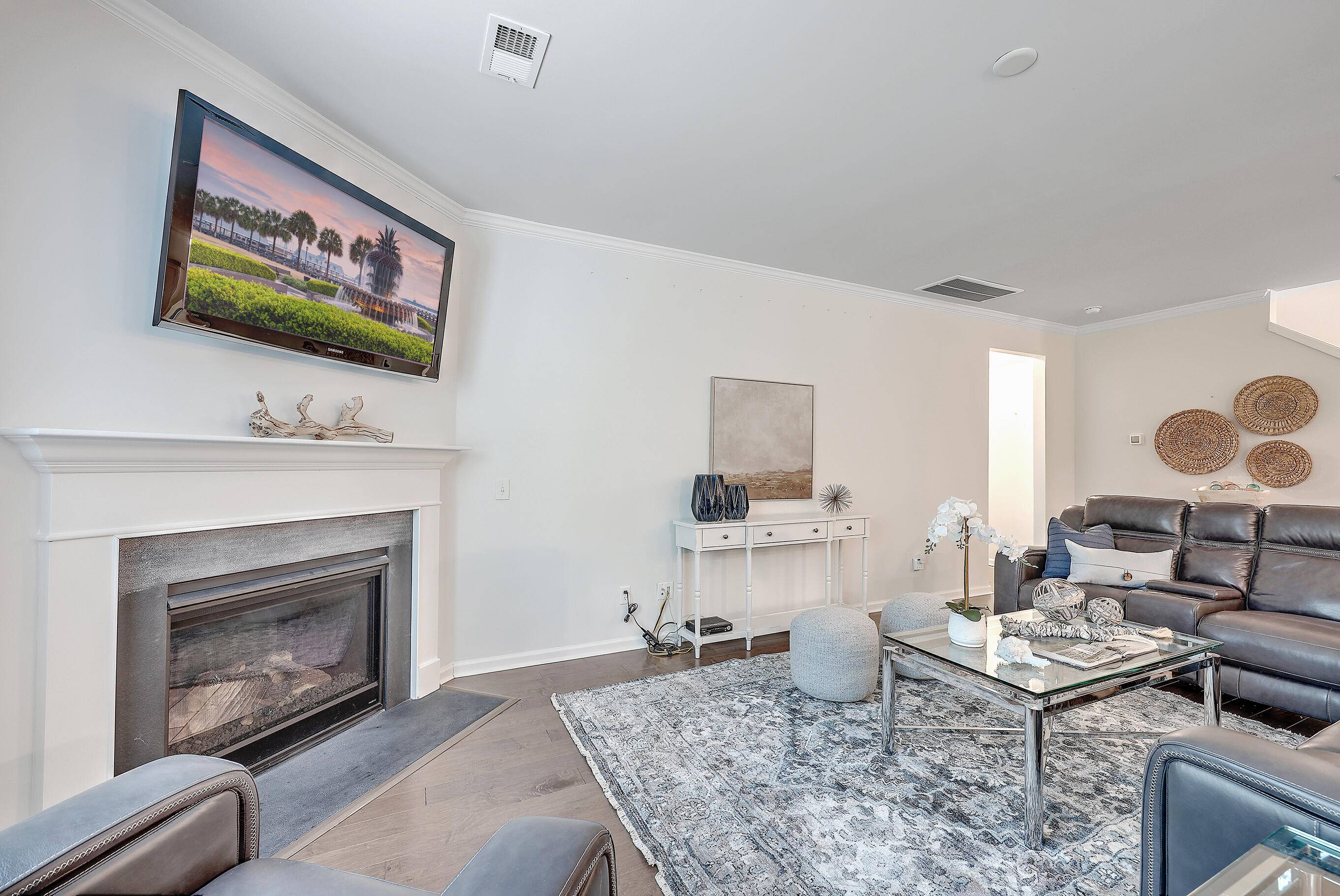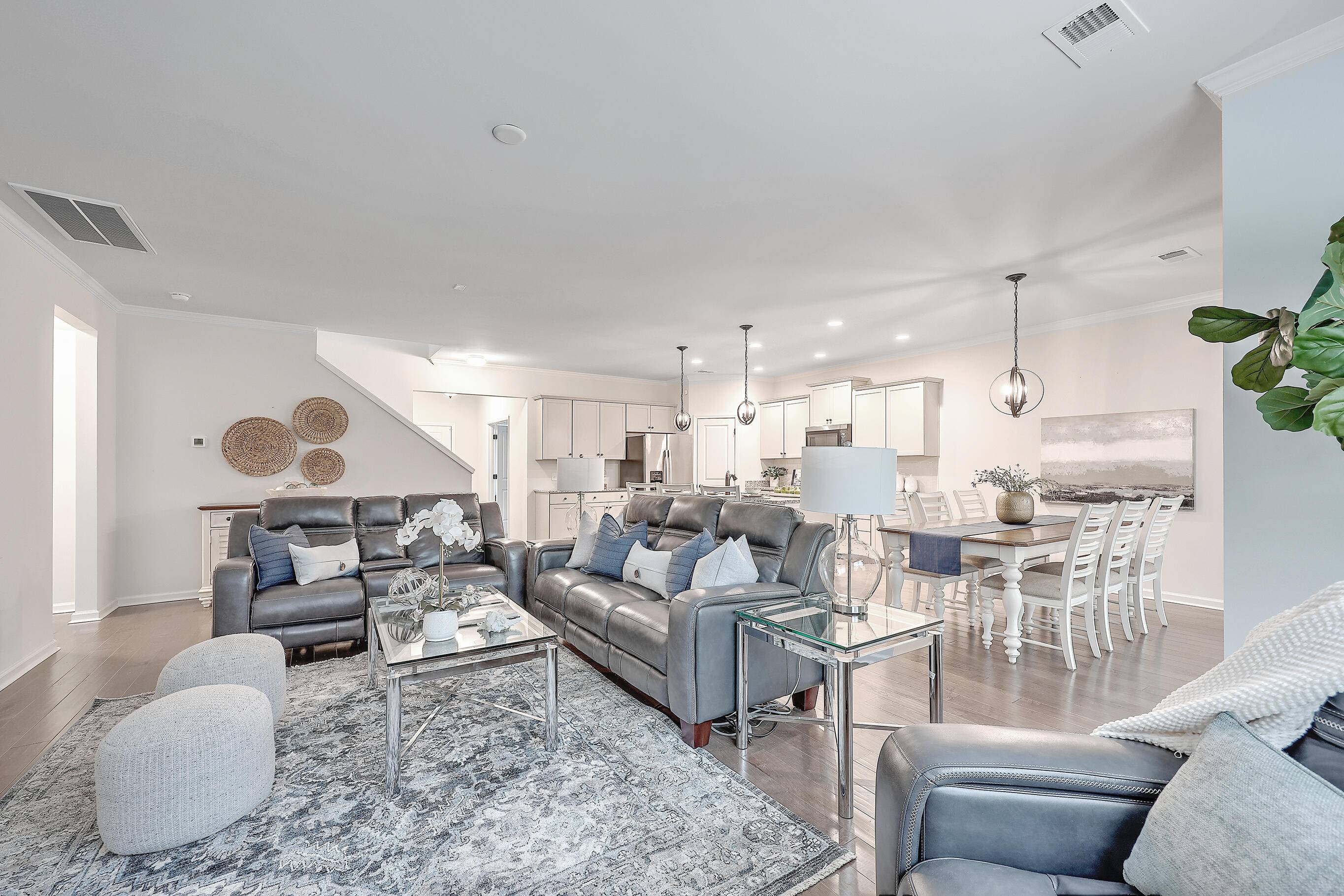Bought with Realty One Group Coastal
$560,000
$575,000
2.6%For more information regarding the value of a property, please contact us for a free consultation.
3 Beds
2.5 Baths
2,615 SqFt
SOLD DATE : 07/27/2023
Key Details
Sold Price $560,000
Property Type Single Family Home
Sub Type Single Family Detached
Listing Status Sold
Purchase Type For Sale
Square Footage 2,615 sqft
Price per Sqft $214
Subdivision Oakfield
MLS Listing ID 23011929
Sold Date 07/27/23
Bedrooms 3
Full Baths 2
Half Baths 1
Year Built 2019
Lot Size 10,018 Sqft
Acres 0.23
Property Sub-Type Single Family Detached
Property Description
BACK ON MARKET, BUYER LOST JOB! While we are sad for them I am thrilled that now YOU have the opportunity to live here! Close to all the great things that Johns Island has to offer! PLUS all the quiet you could ask for in this very private back yard! Room for a pool? YES! This spacious home has room for everyone and everything, Need space for Multi Generational living? YES we have that! With huge Master down, walk in shower and closet size that everyone wants. Two large bedrooms, large bath with dual vanities and Loft UP! You know those really great garage floors your dreaming about? YES we have that too! Downstairs you also have a Flex office space with french doors AND sun room space. Not one space but both! The open concept Living Dining Kitchenhas plenty of room for an 8 person table and seats at the island! Love to entertain? YES, You will have plenty of space for that here! This is a gas neighborhood with gas range, fireplace and garage lanterns. This pretty home, built in 2019 is a semi custom Pulte build, has a recent appraisal of $580K instant equity can be yours as well as recent inspection ask for any other details! The OAKFIELD neighborhood pool is just a bike ride or golf cart ride away Come see what this would look like for YOU!
Location
State SC
County Charleston
Area 23 - Johns Island
Region Laurel Glen
City Region Laurel Glen
Rooms
Primary Bedroom Level Lower
Master Bedroom Lower Walk-In Closet(s)
Interior
Interior Features Ceiling - Smooth, Kitchen Island, Walk-In Closet(s), Bonus, Family, Entrance Foyer, Great, Living/Dining Combo, Office, Study
Heating Heat Pump
Cooling Central Air
Flooring Laminate
Fireplaces Number 1
Fireplaces Type Living Room, One
Laundry Laundry Room
Exterior
Parking Features 2 Car Garage
Garage Spaces 2.0
Community Features Dog Park, Pool, Walk/Jog Trails
Roof Type Architectural
Total Parking Spaces 2
Building
Lot Description .5 - 1 Acre, Cul-De-Sac
Story 2
Foundation Slab
Sewer Public Sewer
Water Public
Architectural Style Traditional
Level or Stories Two
Structure Type Vinyl Siding
New Construction No
Schools
Elementary Schools Mt. Zion
Middle Schools Haut Gap
High Schools St. Johns
Others
Acceptable Financing Conventional, FHA, VA Loan
Listing Terms Conventional, FHA, VA Loan
Financing Conventional,FHA,VA Loan
Read Less Info
Want to know what your home might be worth? Contact us for a FREE valuation!

Our team is ready to help you sell your home for the highest possible price ASAP






