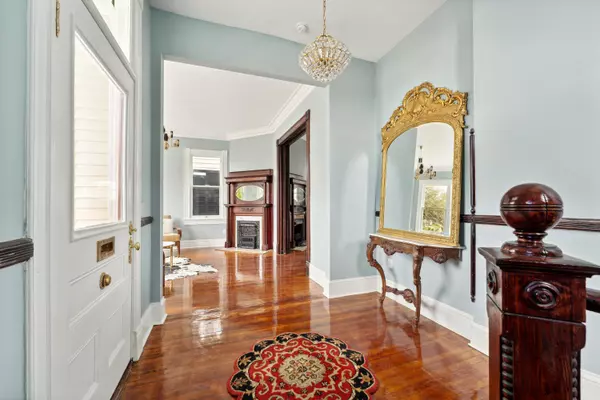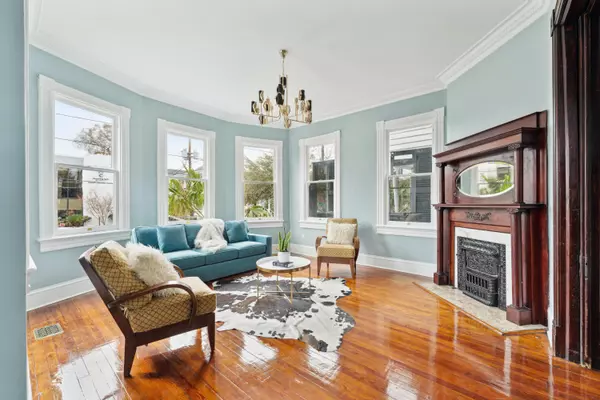Bought with EXP Realty LLC
$1,590,000
$1,590,000
For more information regarding the value of a property, please contact us for a free consultation.
4 Beds
4.5 Baths
3,064 SqFt
SOLD DATE : 07/31/2023
Key Details
Sold Price $1,590,000
Property Type Single Family Home
Sub Type Single Family Detached
Listing Status Sold
Purchase Type For Sale
Square Footage 3,064 sqft
Price per Sqft $518
Subdivision Cannonborough-Elliotborough
MLS Listing ID 23003249
Sold Date 07/31/23
Bedrooms 4
Full Baths 4
Half Baths 1
Year Built 1895
Lot Size 6,969 Sqft
Acres 0.16
Property Description
Built in 1895, this impressive Victorian is in the highly desirable Cannonborough-Elliotborough neighborhood, just steps away from many popular restaurants and vintage stores. This house boasts a fantastic location just a block from MUSC and Ashley Hall. It is convenient to Upper King Street and Colonial Lake. The house has recently been completely renovated into a spacious 3-bedroom main house with the great benefit of a separate legal, 1-bedroom short-term rental unit. The main house space is set up for modern living with its open kitchen plan, 3 large bedrooms, and all new 3.5 baths.This historic home enjoys heart pine and mahogany flooring, a beautifully appointed kitchen with mudroom and powder room, and brand new contemporary bathrooms with smart toilets, and a freestanding whirlpool tub and a Bluetooth waterfall/rain shower in the primary.
Situated on a corner lot, this house is full of natural light thanks to the large windows and 11-foot ceilings. The house retains much of its historic details, including fireplaces, floors, mantels, doors, and trim. To the rear of the home, behind the historic brick walls with decorative ironwork, is a spacious driveway that can accommodate up to 3 cars.
There is a rear porch off the parking area with an entrance into the mudroom of the primary house, as well as a discrete, separate entrance to the first-floor, 1-bedroom apartment. You can use this as a fourth bedroom, mother-in-law suite, or enjoy the benefits of a legal short-term rental. The separate unit boasts the same high ceilings and a ton of natural light from its huge windows. The kitchen is everything you need, with brand new cabinets and appliances, plus enough space for a comfortable living/dining arrangement. The grand primary bedroom features its own luxuriously appointed bath with double vanities, smart toilets, and a beautifully tiled shower.
With legal short-term rentals in high demand, and supply limited, this property offers the best of both options. One for enhanced rental income, or as a charming guest suite for friends and family.
Location
State SC
County Charleston
Area 51 - Peninsula Charleston Inside Of Crosstown
Rooms
Master Bedroom Garden Tub/Shower, Walk-In Closet(s)
Interior
Interior Features Ceiling - Smooth, High Ceilings, Eat-in Kitchen, Formal Living, Separate Dining
Heating Electric, Heat Pump, Natural Gas
Cooling Central Air
Flooring Ceramic Tile, Marble, Stone, Wood
Exterior
Exterior Feature Balcony
Fence Partial
Community Features Trash
Utilities Available Charleston Water Service, Dominion Energy
Roof Type Architectural, Asphalt, Metal
Porch Front Porch
Total Parking Spaces 3
Building
Lot Description 0 - .5 Acre
Story 2
Foundation Crawl Space
Sewer Public Sewer
Water Public
Architectural Style Colonial, Victorian
Level or Stories Two
New Construction No
Schools
Elementary Schools Memminger
Middle Schools Simmons Pinckney
High Schools Burke
Others
Financing Cash, Conventional
Read Less Info
Want to know what your home might be worth? Contact us for a FREE valuation!

Our team is ready to help you sell your home for the highest possible price ASAP






