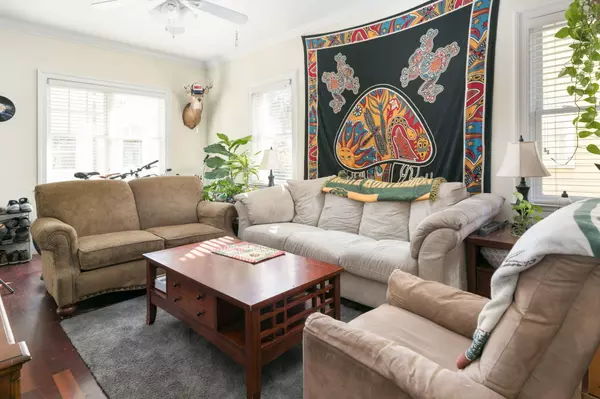Bought with The Boulevard Company, LLC
$540,000
$569,900
5.2%For more information regarding the value of a property, please contact us for a free consultation.
3 Beds
2.5 Baths
1,520 SqFt
SOLD DATE : 05/27/2021
Key Details
Sold Price $540,000
Property Type Single Family Home
Sub Type Single Family Attached
Listing Status Sold
Purchase Type For Sale
Square Footage 1,520 sqft
Price per Sqft $355
Subdivision Cannonborough-Elliotborough
MLS Listing ID 21009798
Sold Date 05/27/21
Bedrooms 3
Full Baths 2
Half Baths 1
Year Built 2007
Lot Size 435 Sqft
Acres 0.01
Property Description
UPDATE: Under contingent contract, ACCEPTING BACKUP OFFERS!New rooftop HVAC unit October 2020. Exterior re-painted April 2021.Beautiful, modern built (2007) 3 bedroom, 2.5 bath home in the quaint Cannonborough / Elliotborough neighborhood. This home is quietly tucked away on the back of the development and is very private! It is a short walk to both King Street and the medical district.Features: two (2) off-street deeded parking spaces, two (2) residential street parking passes through the City of Charleston, two porches and one balcony, large common area floor plan, custom cabinets, granite kitchen counters, stainless steel appliances, cherry hardwoods on the first floor!
Location
State SC
County Charleston
Area 51 - Peninsula Charleston Inside Of Crosstown
Rooms
Primary Bedroom Level Upper
Master Bedroom Upper Ceiling Fan(s), Walk-In Closet(s)
Interior
Interior Features Ceiling - Smooth, High Ceilings, Walk-In Closet(s), Ceiling Fan(s), Eat-in Kitchen, Living/Dining Combo
Heating Electric, Heat Pump
Cooling Central Air
Flooring Ceramic Tile, Wood
Exterior
Exterior Feature Balcony
Community Features Trash
Utilities Available Charleston Water Service, Dominion Energy
Roof Type Built-Up, Copper
Porch Deck, Porch - Full Front
Building
Lot Description Interior Lot, Level
Story 3
Foundation Crawl Space
Sewer Public Sewer
Water Public
Level or Stories 3 Stories
New Construction No
Schools
Elementary Schools James Simons
Middle Schools Simmons Pinckney
High Schools Burke
Others
Financing Cash, Conventional
Read Less Info
Want to know what your home might be worth? Contact us for a FREE valuation!

Our team is ready to help you sell your home for the highest possible price ASAP






