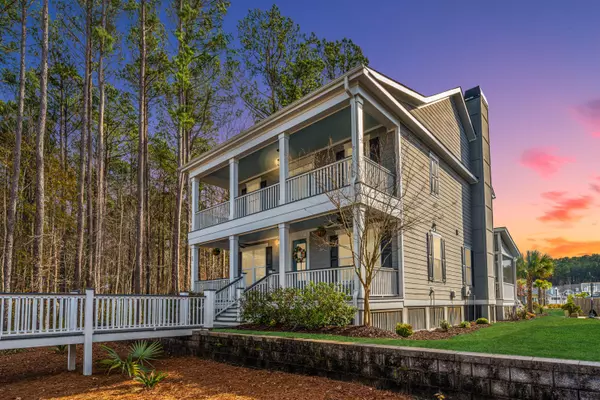$865,000
$875,000
1.1%For more information regarding the value of a property, please contact us for a free consultation.
5 Beds
4 Baths
3,002 SqFt
SOLD DATE : 08/01/2023
Key Details
Sold Price $865,000
Property Type Single Family Home
Sub Type Single Family Detached
Listing Status Sold
Purchase Type For Sale
Square Footage 3,002 sqft
Price per Sqft $288
Subdivision Park West
MLS Listing ID 23006239
Sold Date 08/01/23
Bedrooms 5
Full Baths 4
Year Built 2018
Lot Size 9,147 Sqft
Acres 0.21
Property Description
This beautiful 2 story home with Charleston-style double porches has 5 bedrooms, 4 full baths. The kitchen has stainless steel appliances, quartz countertops, glass tile backsplash & walk-in pantry. The living room has a cozy gas fireplace enjoy on a chilly evening. The home is full of natural light and hardwood flooring throughout. The 1st floor front room can be used as an office or guest room. Upstairs primary suite w/tray ceiling, shower, soaking tub, dbl. sinks and walk in closet. Two bedrooms share a full bath and a 5th bedroom could be used as media, playroom or additional ensuite. This home sits next to protected woodland. The neighborhood amenities include a pool, tennis court, and club house. Located conveniently near shopping, dining, beaches.
Location
State SC
County Charleston
Area 41 - Mt Pleasant N Of Iop Connector
Region Center Park South
City Region Center Park South
Rooms
Primary Bedroom Level Upper
Master Bedroom Upper Ceiling Fan(s), Walk-In Closet(s)
Interior
Interior Features Ceiling - Smooth, Tray Ceiling(s), High Ceilings, Kitchen Island, Walk-In Closet(s), Bonus, Eat-in Kitchen, Entrance Foyer, Office, Pantry, Separate Dining
Heating Forced Air, Natural Gas
Cooling Central Air
Flooring Ceramic Tile, Wood
Fireplaces Number 1
Fireplaces Type Gas Log, Living Room, One
Laundry Laundry Room
Exterior
Exterior Feature Balcony, Lawn Irrigation
Garage Spaces 2.0
Fence Partial
Community Features Clubhouse, Pool, Tennis Court(s), Trash, Walk/Jog Trails
Utilities Available Dominion Energy, Mt. P. W/S Comm
Roof Type Architectural
Porch Porch - Full Front, Screened
Parking Type 2 Car Garage, Attached
Total Parking Spaces 2
Building
Lot Description Interior Lot, Level, Wooded
Story 2
Foundation Crawl Space
Sewer Public Sewer
Water Public
Architectural Style Traditional
Level or Stories Two
New Construction No
Schools
Elementary Schools Charles Pinckney Elementary
Middle Schools Cario
High Schools Wando
Others
Financing Cash,Conventional,FHA,VA Loan
Special Listing Condition 10 Yr Warranty
Read Less Info
Want to know what your home might be worth? Contact us for a FREE valuation!

Our team is ready to help you sell your home for the highest possible price ASAP
Bought with The Boulevard Company, LLC
Get More Information







