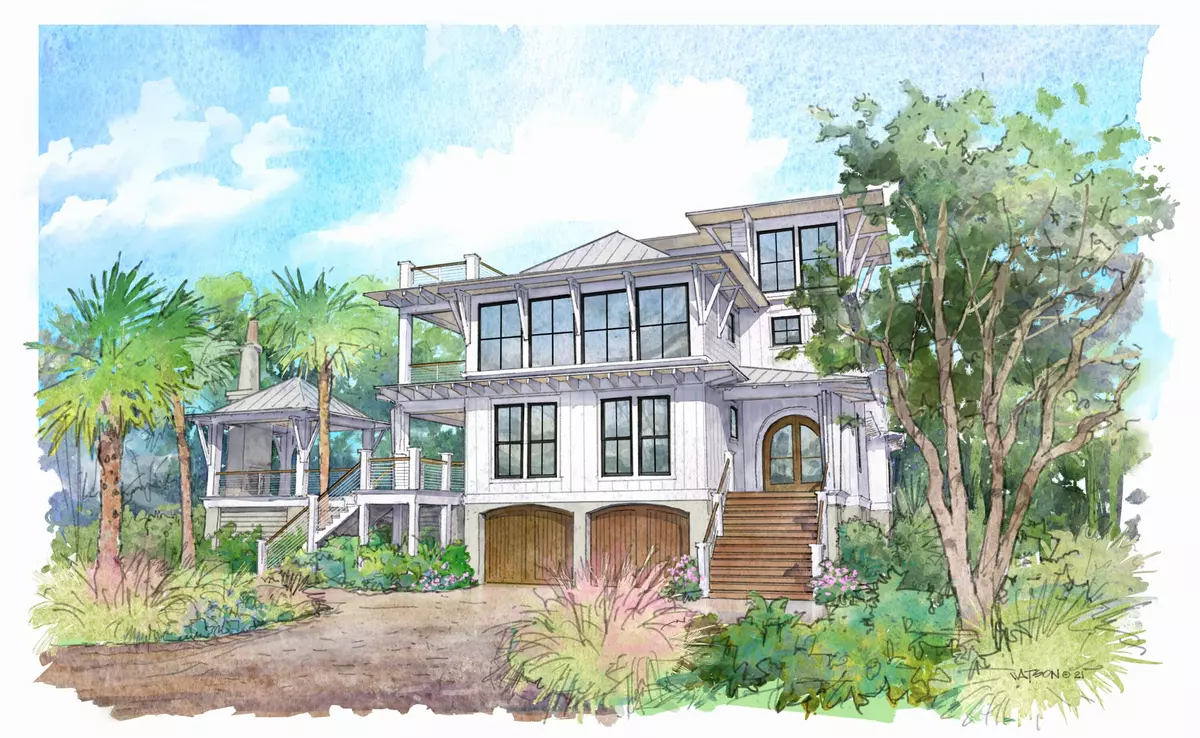Bought with Dunes Properties of Chas Inc
$5,000,000
$5,395,000
7.3%For more information regarding the value of a property, please contact us for a free consultation.
6 Beds
7 Baths
5,400 SqFt
SOLD DATE : 07/28/2023
Key Details
Sold Price $5,000,000
Property Type Single Family Home
Sub Type Single Family Detached
Listing Status Sold
Purchase Type For Sale
Square Footage 5,400 sqft
Price per Sqft $925
MLS Listing ID 22003185
Sold Date 07/28/23
Bedrooms 6
Full Baths 6
Half Baths 2
Year Built 2022
Lot Size 0.350 Acres
Acres 0.35
Property Description
Custom beach home designed by the well-known designer, Carl McCants of MC3 designs. This 6 bedroom, 6 bath home has an inverted floor plan with living areas to include a master suite and a guest suite on the second level to take in the beautiful ocean views. The first level will have 4 bedrooms and an elevated pool with a game/ pool den directly off the pool deck and gazebo. Additional entertaining can also be had with a roof deck just above the pool deck. Some features of this home include impact windows and doors, a metal roof, engineered european oak flooring throughout the home, craftsman inspired interior trim, stairs, mantle, doors and window casings, a designer lighting package, custom designed kitchen and bath layouts, top of the line kitchen appliancesa surround sound wiring package and full security package and so much more!
House is now in framing and the views from den, kitchen area and master bedroom are spectacular .
Location
State SC
County Charleston
Area 44 - Isle Of Palms
Rooms
Primary Bedroom Level Upper
Master Bedroom Upper Ceiling Fan(s), Multiple Closets, Outside Access, Walk-In Closet(s)
Interior
Interior Features Beamed Ceilings, Ceiling - Cathedral/Vaulted, Ceiling - Smooth, High Ceilings, Elevator, Garden Tub/Shower, Kitchen Island, Walk-In Closet(s), Wet Bar, Ceiling Fan(s), Entrance Foyer, Game, Great, Media, Pantry
Heating Electric, Heat Pump
Cooling Central Air
Flooring Ceramic Tile, Wood
Exterior
Exterior Feature Lawn Irrigation
Garage Spaces 3.0
Pool Pool - Elevated
Community Features Boat Ramp, Dog Park, Golf Course, Marina, Park, Trash, Walk/Jog Trails
Utilities Available Dominion Energy, IOP W/S Comm
Waterfront Description Beach Access
Roof Type Metal
Porch Deck, Screened
Total Parking Spaces 3
Private Pool true
Building
Lot Description 0 - .5 Acre
Story 2
Foundation Raised
Sewer Public Sewer
Water Public
Architectural Style Contemporary
Level or Stories Two
New Construction Yes
Schools
Elementary Schools Sullivans Island
Middle Schools Moultrie
High Schools Wando
Others
Financing Cash, Conventional
Special Listing Condition Flood Insurance
Read Less Info
Want to know what your home might be worth? Contact us for a FREE valuation!

Our team is ready to help you sell your home for the highest possible price ASAP






