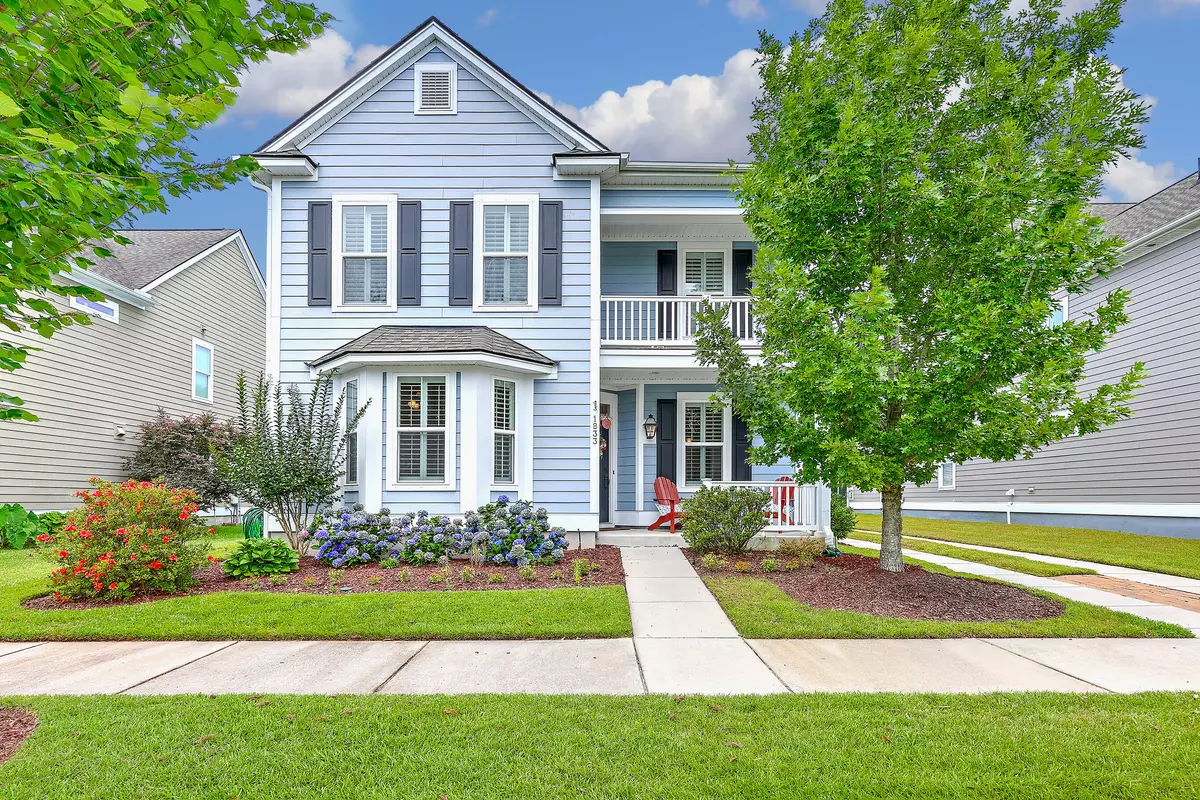Bought with Carolina One Real Estate
$610,000
$594,975
2.5%For more information regarding the value of a property, please contact us for a free consultation.
4 Beds
3 Baths
2,441 SqFt
SOLD DATE : 08/01/2023
Key Details
Sold Price $610,000
Property Type Single Family Home
Sub Type Single Family Detached
Listing Status Sold
Purchase Type For Sale
Square Footage 2,441 sqft
Price per Sqft $249
Subdivision Carolina Bay
MLS Listing ID 23014117
Sold Date 08/01/23
Bedrooms 4
Full Baths 3
Year Built 2014
Lot Size 6,969 Sqft
Acres 0.16
Property Sub-Type Single Family Detached
Property Description
Step inside the charming embrace of 1833 Bermuda Stone Drive, nestled in the Creekside section of Carolina Bay! This delightful home showcases Pulte's highly sought-after Magnolia floor plan, graced by the presence of charming double front porches, plantation shutters and gas lanterns that exude timeless Charleston architecture. The floor plan effortlessly marries the best of both worlds, offering an open concept design while still providing separate, private areas for relaxation and seclusion. As you enter the foyer, to the left is a spacious flex room with full bathroom and generous closet, perfect for a home office or as a fourth bedroom should you desire. To the right, you will notice the beautiful wainscoting of the formal dining room, setting the stage for intimate gatherings andmemorable meals. The heart of the home unfolds as you venture further into the Great Room with fireplace, kitchen and inviting eat-in area occupying the back of the house - a free flowing layout designed for seamless entertaining. Prepare to be captivated by the kitchen's timeless beauty, adorned with creamy white cabinetry, granite countertops and a tasteful tile backsplash. Prepping for get-together's is made simple with the gas cooktop, stainless steel appliances and a pantry which provides ample storage. The kitchen counters offer a perfect spot for bar seating, while there is also plentiful space for a complete dining set, creating an expanded eat-in area.
Journey upstairs to discover the Primary Bedroom Suite, a sanctuary of tranquility with direct access to the second-story balcony. The spacious bedroom features a tray ceiling and luxurious bathroom where you will indulge in the oversized shower, double vanities, walk-in closet and secondary closet. Additional upstairs highlights include two well-appointed bedrooms that share a full bathroom, a versatile loft area perfect for a playroom or man-cave, and a conveniently located laundry room, ensuring functionality meets style.
Head back downstairs to the outdoors where you will feel the allure of indoor-outdoor living as you extend your festivities through the expansive trellis covered patio leading to a sprawling paver patio, complete with fire pit, overlooking peaceful water views. The fully fenced yard ensures privacy, while the detached two-car garage adds to the charm of the property.
Carolina Bay, one of West Ashley's most desirable neighborhoods, invites you to enjoy a well-planned community lifestyle. Enjoy three community pools, a playground, a leash-free dog park, to name a few. Meandering sidewalks and picturesque walking trails invite you to explore, while a 3-acre park sets the stage for delightful community events and mouthwatering food trucks. Location-wise, this gem is unbeatable! Merely 7 miles from downtown Charleston and minutes away from I-526 and I-26, you'll find yourself in close proximity to an array of shopping and dining options, adding convenience to your daily routine.
Don't let this opportunity slip through your fingers - your dream home awaits!
Location
State SC
County Charleston
Area 12 - West Of The Ashley Outside I-526
Rooms
Primary Bedroom Level Upper
Master Bedroom Upper Ceiling Fan(s), Multiple Closets, Walk-In Closet(s)
Interior
Interior Features Ceiling - Smooth, Tray Ceiling(s), High Ceilings, Walk-In Closet(s), Ceiling Fan(s), Eat-in Kitchen, Entrance Foyer, Living/Dining Combo, Loft, Office, Pantry, Separate Dining
Heating Forced Air, Natural Gas
Cooling Central Air
Flooring Ceramic Tile, Wood
Fireplaces Number 1
Fireplaces Type Family Room, Gas Connection, One
Window Features Window Treatments - Some
Laundry Laundry Room
Exterior
Exterior Feature Lawn Irrigation
Parking Features 2 Car Garage, Detached, Garage Door Opener
Garage Spaces 2.0
Fence Privacy, Fence - Wooden Enclosed
Community Features Dog Park, Pool, Trash, Walk/Jog Trails
Utilities Available Charleston Water Service, Dominion Energy
Waterfront Description Pond Site
Roof Type Architectural
Porch Covered, Front Porch
Total Parking Spaces 2
Building
Lot Description 0 - .5 Acre, Level
Story 2
Foundation Slab
Sewer Public Sewer
Water Public
Architectural Style Charleston Single
Level or Stories Two
Structure Type Cement Plank
New Construction No
Schools
Elementary Schools Oakland
Middle Schools C E Williams
High Schools West Ashley
Others
Acceptable Financing Cash, Conventional, VA Loan
Listing Terms Cash, Conventional, VA Loan
Financing Cash,Conventional,VA Loan
Read Less Info
Want to know what your home might be worth? Contact us for a FREE valuation!

Our team is ready to help you sell your home for the highest possible price ASAP






