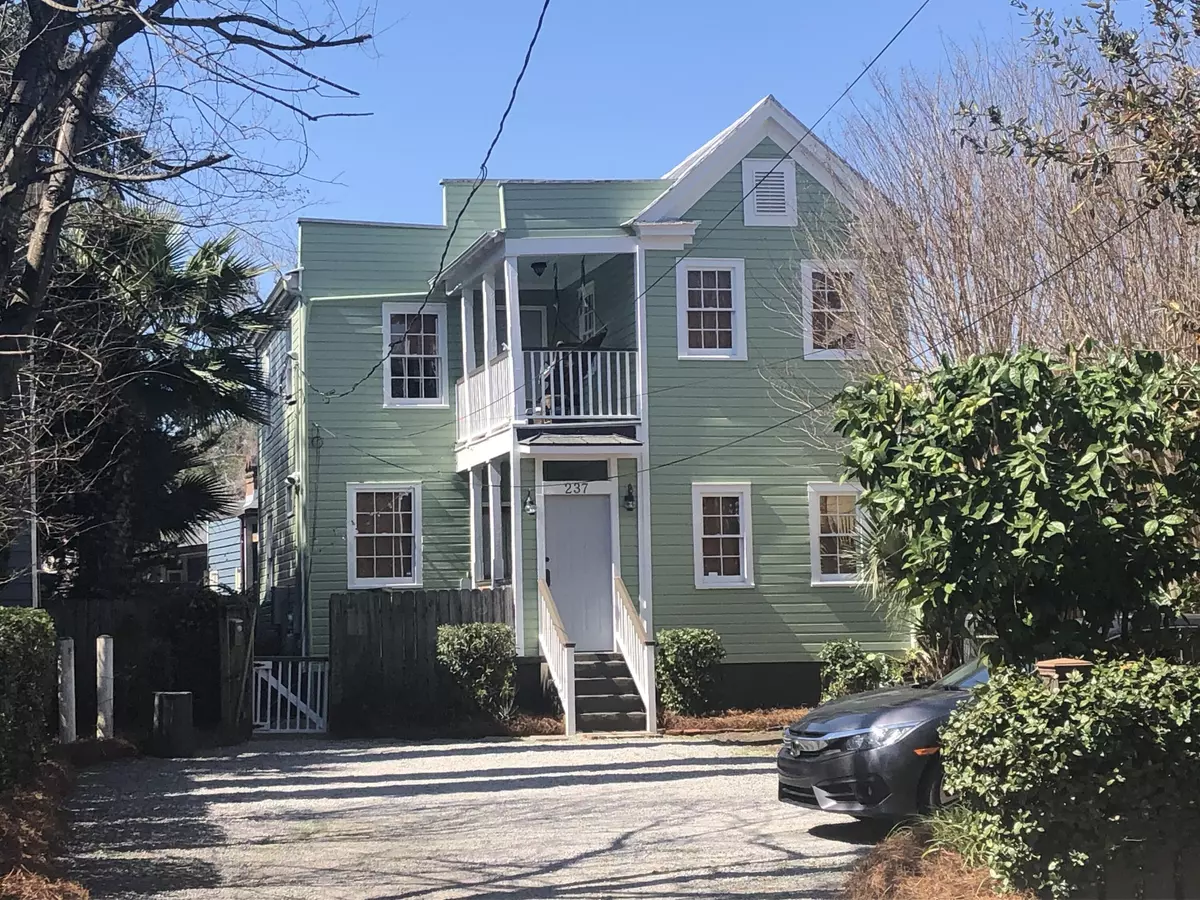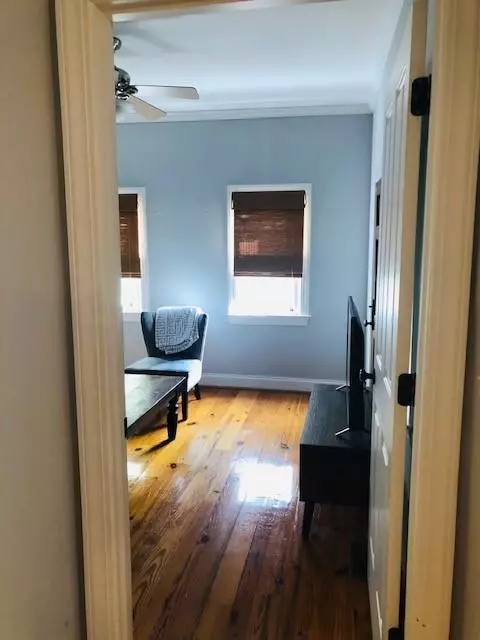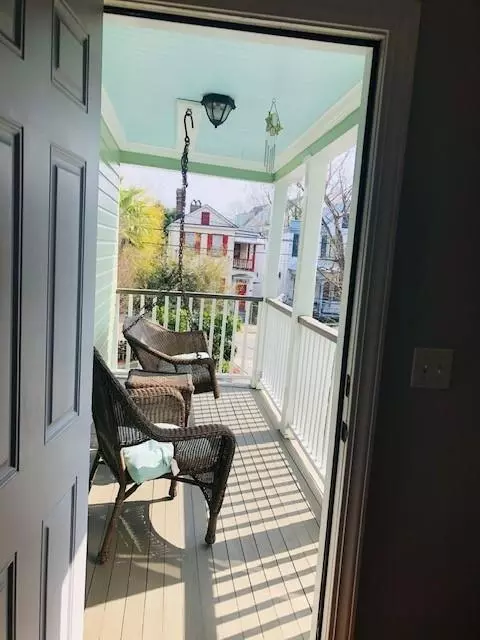Bought with Charleston GPS, LLC
$655,000
$649,000
0.9%For more information regarding the value of a property, please contact us for a free consultation.
3 Beds
3 Baths
1,519 SqFt
SOLD DATE : 04/29/2021
Key Details
Sold Price $655,000
Property Type Single Family Home
Sub Type Single Family Detached
Listing Status Sold
Purchase Type For Sale
Square Footage 1,519 sqft
Price per Sqft $431
Subdivision Cannonborough-Elliotborough
MLS Listing ID 21006563
Sold Date 04/29/21
Bedrooms 3
Full Baths 3
Year Built 1852
Lot Size 3,484 Sqft
Acres 0.08
Property Description
Convenient Location to MUSC, College of Charleston, all of wonderful Historic downtown Charleston. Owner occupied since total renovation was done except for the past year the property has had tenants from MUSC. THREE bedroom THREE bath home with FOUR OFF STREET PARKING spaces. There are beautiful heart pine floors throughout. Home has a light bright, open feel. Kitchen is very convenient with good cabinetry and granite counter tops. . 2 large windows provide great natural light . Range, dishwasher, disposer, & refrigerator convey. There is a pantry tucked under the stairs and an adjoining dining area.Tankless water heater is monitored from pantry. Main floor includes kitchen, Dining, Living Room with outside entry. Second entry from Charleston side porch is into Kitchen dining area. On the main floor is also a Bedroom, Walk-in Closet and Private Bath. Second floor includes Loft, Washer/Dryer closet, Master Bedroom with Walk-in Closet and terrific Private Bath, plus another very generous size secondary Bedroom, Walk-in Closet and Private Bath. Loft leads to Second Floor Porch. Side Yard is fenced and Shed for storage conveys as-is. Side yard has Paved Patio . Bahama Shutters are on many of the windows. Interior matching window shades convey. Off-street parking is possible for 4 vehicles. Rock driveway just freshened and new exterior paint. Mature landscaping including crepe myrtles, rose bushes, mature Orange trees, and gorgeous Palms. Interior has been painted approximately a year ago.
Location
State SC
County Charleston
Area 51 - Peninsula Charleston Inside Of Crosstown
Rooms
Primary Bedroom Level Upper
Master Bedroom Upper Ceiling Fan(s), Walk-In Closet(s)
Interior
Interior Features Ceiling - Smooth, High Ceilings, Walk-In Closet(s), Ceiling Fan(s), Eat-in Kitchen, Family, Entrance Foyer, Loft, Pantry
Heating Heat Pump
Cooling Central Air
Flooring Ceramic Tile, Wood
Laundry Dryer Connection, Laundry Room
Exterior
Exterior Feature Stoop
Fence Privacy
Community Features Trash
Utilities Available Charleston Water Service, Dominion Energy
Roof Type Metal
Porch Patio, Front Porch
Building
Lot Description Level
Story 2
Foundation Crawl Space
Sewer Public Sewer
Water Public
Architectural Style Charleston Single, Traditional
Level or Stories Two
New Construction No
Schools
Elementary Schools Mitchell
Middle Schools Simmons Pinckney
High Schools Burke
Others
Financing Cash, Conventional
Read Less Info
Want to know what your home might be worth? Contact us for a FREE valuation!

Our team is ready to help you sell your home for the highest possible price ASAP






