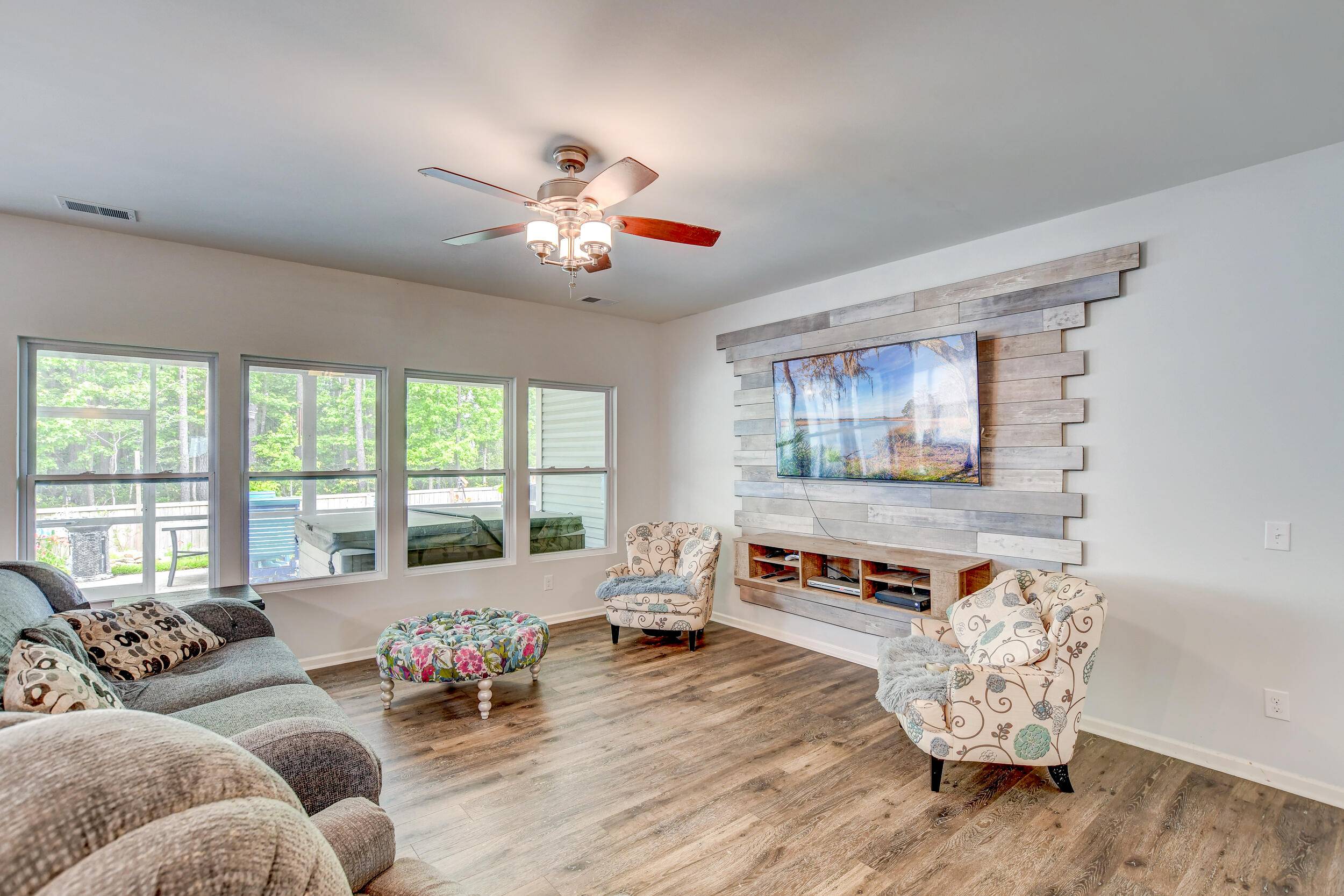Bought with Realty One Group Coastal
$395,000
$399,999
1.2%For more information regarding the value of a property, please contact us for a free consultation.
5 Beds
3 Baths
2,827 SqFt
SOLD DATE : 10/02/2023
Key Details
Sold Price $395,000
Property Type Single Family Home
Sub Type Single Family Detached
Listing Status Sold
Purchase Type For Sale
Square Footage 2,827 sqft
Price per Sqft $139
Subdivision Nexton
MLS Listing ID 23015848
Sold Date 10/02/23
Bedrooms 5
Full Baths 3
Year Built 2020
Lot Size 6,098 Sqft
Acres 0.14
Property Sub-Type Single Family Detached
Property Description
This charming 2-story, 5-bedroom home is part of one of Nexton's newest developments, North Creek Village. As you approach the home, a charming front porch beckons you to enter and explore all that awaits inside. Situated on a private lot, this property offers a serene retreat with the beauty of nature right in your backyard. Imagine the tranquility of being backed by a lush wooded area, providing a sense of peace and seclusion. Upon entering, you'll find two bedrooms on the left, conveniently accompanied by a well-appointed bathroom. To the right, a spacious laundry room offers easy access to the garage, ensuring practicality and convenience for everyday living.Moving further into the home, you'll be greeted by an open floor plan that seamlessly connects the living room and kitchencreating a perfect space for relaxation and entertaining. The kitchen boasts a huge island, ample cabinets, and a delightful eat-in area. Adding to the charm, a sliding door leads to a screened porch that offers both comfort and luxury. For the prospective buyer's convenience, the hot tub is included with the property and will convey if desired, providing an enticing option for relaxation and enjoyment. The primary bedroom, located on the main floor, is a true retreat. Featuring a soaking tub, a large closet, and enchanting views of the backyard, it offers a peaceful sanctuary to unwind and recharge. Upstairs, you'll discover two additional bedrooms, a third bathroom, a stunning, spacious loft boasting abundant room that effortlessly doubles as an additional bedroom providing ample space and privacy for family members or guests. Outside, the fully fenced yard offers a sense of security and a backdrop of natural beauty, with a stand of mature trees on the other side, further enhancing the property's allure.
In summary, this home in North Creek Village presents a remarkable opportunity to experience a harmonious blend of comfort, privacy, and natural beauty. Don't miss the chance to make it your own.
Location
State SC
County Berkeley
Area 74 - Summerville, Ladson, Berkeley Cty
Region North Creek Village
City Region North Creek Village
Rooms
Master Bedroom Ceiling Fan(s), Garden Tub/Shower, Sitting Room
Interior
Interior Features Ceiling - Smooth, Garden Tub/Shower, Kitchen Island, Ceiling Fan(s), Eat-in Kitchen, Entrance Foyer, Living/Dining Combo, Pantry
Heating Electric
Cooling Central Air
Laundry Laundry Room
Exterior
Parking Features 2 Car Garage, Attached
Garage Spaces 2.0
Fence Privacy, Fence - Wooden Enclosed
Community Features Clubhouse, Park, Pool, Walk/Jog Trails
Roof Type Asphalt
Porch Patio, Front Porch, Screened
Total Parking Spaces 2
Building
Lot Description 0 - .5 Acre, Interior Lot
Story 2
Sewer Public Sewer
Water Public
Architectural Style Traditional
Level or Stories Two
New Construction No
Schools
Elementary Schools Cane Bay
Middle Schools Cane Bay
High Schools Cane Bay High School
Others
Acceptable Financing Any
Listing Terms Any
Financing Any
Read Less Info
Want to know what your home might be worth? Contact us for a FREE valuation!

Our team is ready to help you sell your home for the highest possible price ASAP






